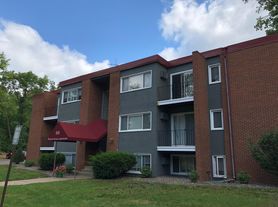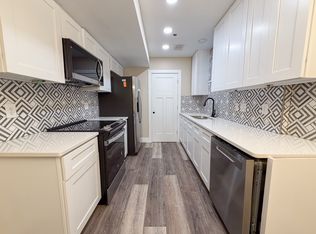Updated California one level rambler on treed corner lot in Tonkawood Croft.
Great family neighborhood close to Groveland Elementary and Gro-Tonka Park. Minnetonka Schools
One Level Living - MBR, Kitchen, Dining, Living, Wash/Dry all one level
Fresh update interior
Ceramic foyer opens to spacious living room with stone hearth and tope carpet extending into formal dining room.
Three season porch with Jalousie windows and to back Patio - Surrounded by Trees and Back yard.
Kitchen features light oak cabinets and updated appliances including refrigerator, stove, dishwasher and disposal, mudd room off Garage with Pantry / Storage and Washer/Dryer.
Ceramic floor extends into breakfast area and laundry room with tub, cabinets and washer/dryer.
King size master suite with private ceramic master bath with shower, 2 additional bedrooms and a full bath with tub.
Amenities include: new furnace (2002), central air, water softener, 40 gallon water heater, aluminum combination windows, wired for cable, patio, newer roof, added ceiling insulation, 2 car attached garage with opener, asphalt driveway.
Includes: Riding Lawn Mower - Snow Blower
Location: 1 block south, Minnetonka Blvd near Hwy 101, Minnetonka. 5 Miles to Downtown Minneapolis. 1 Mile to Downtown Wayzata, 5 blocks from Grays Bay Boat Landing, Lake Minnetonka
Neighborhood
Shopping: Ridgedale Center, Eden Prairie Center, Target 101/hwy 7, Wayzata Excelsior
Parks: Gro-Tonka Park, Tidana Park, Libbs Lake Swim Beach, Grays Bay Causeway Park, Bennet Field,
Places of Worship: St. lukes Presbyterian Church, St. Therese of Deephaven, Minnetonka Baptist Church, Woodland Hills Bible School
Schools: Groveland Elementary, Minnetonka East Middle School, Minnetonka HS, St Davids, Blake Highcroft Campus
ROOMS
Bedroom 1 15x13
Bedroom 2 15x10
Bedroom 3 / office 15x10
Dining Room 15x10
Kitchen 12x10
Living Room 22x15
Informal Dining Room 5x10
Three Season Porch 12x12
Laundry 12x7
2 Car Garage
2 Baths - Shower / Tub
Riding Mower, Snow Blower
12 month lease - Renter is responsible for utilities (Water, Gas, Electric, trash) No Smoking, Renter is responsible for Yard and Snow (Riding Mower and Snow Blower included) Pets are negotiable with added fees
House for rent
$2,500/mo
3518 Druid Ln, Minnetonka, MN 55345
3beds
1,652sqft
Price may not include required fees and charges.
Single family residence
Available now
Cats, small dogs OK
Central air
In unit laundry
Attached garage parking
Forced air
What's special
Aluminum combination windowsWater softenerFormal dining roomAdded ceiling insulationFresh update interiorCentral airNewer roof
- 15 days |
- -- |
- -- |
Zillow last checked: 8 hours ago
Listing updated: December 03, 2025 at 12:53am
Travel times
Facts & features
Interior
Bedrooms & bathrooms
- Bedrooms: 3
- Bathrooms: 2
- Full bathrooms: 2
Heating
- Forced Air
Cooling
- Central Air
Appliances
- Included: Dishwasher, Dryer, Microwave, Oven, Refrigerator, Washer
- Laundry: In Unit
Features
- Flooring: Carpet, Tile
Interior area
- Total interior livable area: 1,652 sqft
Property
Parking
- Parking features: Attached
- Has attached garage: Yes
- Details: Contact manager
Accessibility
- Accessibility features: Disabled access
Features
- Exterior features: Bicycle storage, Electricity not included in rent, Garbage not included in rent, Gas not included in rent, Heating system: Forced Air, Lawn, Water not included in rent
Details
- Parcel number: 1711722310048
Construction
Type & style
- Home type: SingleFamily
- Property subtype: Single Family Residence
Community & HOA
Location
- Region: Minnetonka
Financial & listing details
- Lease term: 1 Year
Price history
| Date | Event | Price |
|---|---|---|
| 11/26/2025 | Listed for rent | $2,500$2/sqft |
Source: Zillow Rentals | ||
| 11/17/2025 | Listing removed | $2,500$2/sqft |
Source: Zillow Rentals | ||
| 10/31/2025 | Price change | $2,500-5.7%$2/sqft |
Source: Zillow Rentals | ||
| 10/15/2025 | Listed for rent | $2,650$2/sqft |
Source: Zillow Rentals | ||
| 4/29/2003 | Sold | $222,000+48.5%$134/sqft |
Source: Public Record | ||
Neighborhood: 55345
Nearby schools
GreatSchools rating
- 10/10Groveland Elementary SchoolGrades: K-5Distance: 0.3 mi
- 8/10Minnetonka East Middle SchoolGrades: 6-8Distance: 0.8 mi
- 10/10Minnetonka Senior High SchoolGrades: 9-12Distance: 2.3 mi

