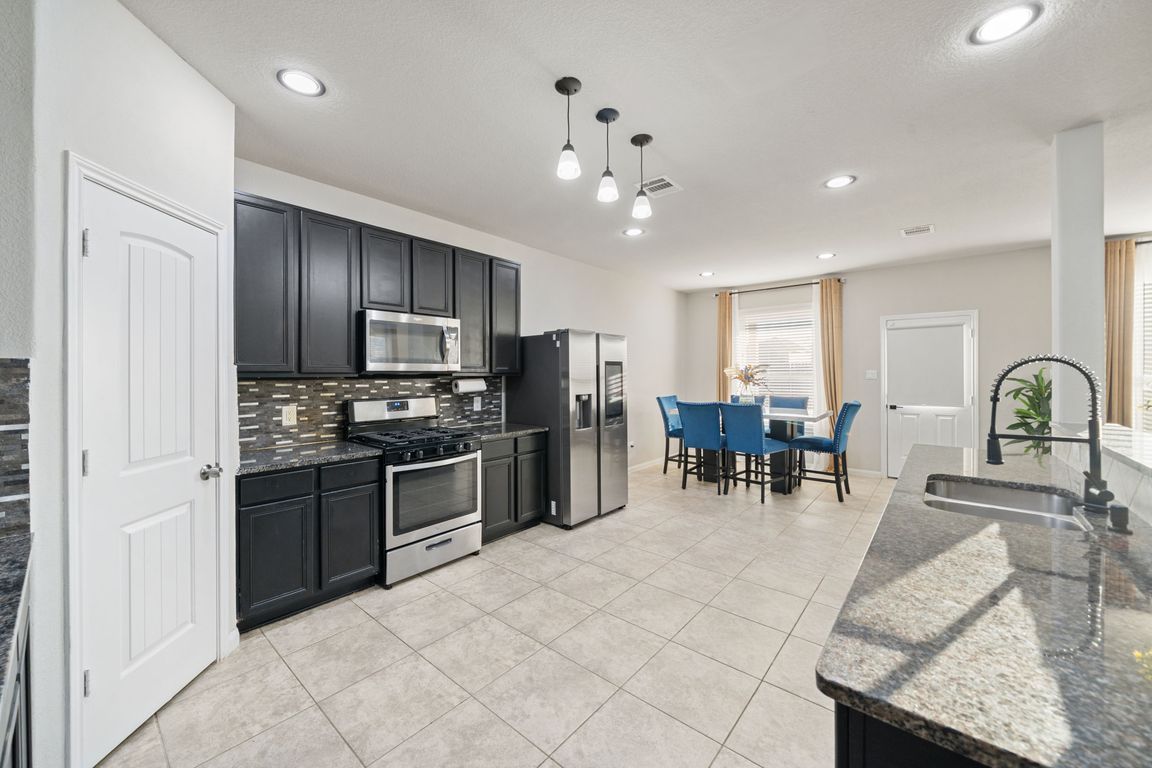Open: Sat 11am-1pm

For sale
$355,000
4beds
2,462sqft
3518 Paganini Pl, Katy, TX 77493
4beds
2,462sqft
Single family residence
Built in 2017
5,174 sqft
2 Attached garage spaces
$144 price/sqft
$875 annually HOA fee
What's special
Open floor planRecessed lightingWood-type flooringStainless steel appliancesAmple natural lightGranite countertopsEat-in kitchen
Lovely 2-story home featuring an open floor plan and no back neighbor for added privacy! The 1st floor offers wood-type flooring and tile throughout, a spacious living room with ample natural light, the utility room, half bath, and eat-in kitchen that boasts recessed lighting, a walk-in pantry, granite countertops, a breakfast ...
- 2 days |
- 287 |
- 13 |
Likely to sell faster than
Source: HAR,MLS#: 42162098
Travel times
Living Room
Kitchen
Primary Bedroom
Game Room
Bedroom
Bedroom
Bedroom
Backyard
Aerials
Zillow last checked: 7 hours ago
Listing updated: October 24, 2025 at 02:26am
Listed by:
Mark Dimas 281-861-6199,
Realty Of America, LLC,
Meagan Mcpheeters TREC #0826912 703-839-3850,
Realty Of America, LLC
Source: HAR,MLS#: 42162098
Facts & features
Interior
Bedrooms & bathrooms
- Bedrooms: 4
- Bathrooms: 3
- Full bathrooms: 2
- 1/2 bathrooms: 1
Rooms
- Room types: Utility Room
Primary bathroom
- Features: Half Bath, Primary Bath: Double Sinks, Primary Bath: Separate Shower, Primary Bath: Soaking Tub, Secondary Bath(s): Tub/Shower Combo
Kitchen
- Features: Breakfast Bar, Pantry, Walk-in Pantry
Heating
- Electric
Cooling
- Ceiling Fan(s), Electric
Appliances
- Included: Disposal, Dryer, Refrigerator, Washer, Gas Oven, Microwave, Gas Range, Dishwasher
- Laundry: Electric Dryer Hookup, Washer Hookup
Features
- All Bedrooms Up, En-Suite Bath, Primary Bed - 2nd Floor
- Flooring: Carpet, Laminate, Tile, Vinyl
- Windows: Window Coverings
Interior area
- Total structure area: 2,462
- Total interior livable area: 2,462 sqft
Video & virtual tour
Property
Parking
- Total spaces: 2
- Parking features: Attached, Electric Gate, Double-Wide Driveway
- Attached garage spaces: 2
Features
- Stories: 2
- Patio & porch: Covered, Patio/Deck, Porch
- Exterior features: Sprinkler System
- Fencing: Back Yard
Lot
- Size: 5,174.93 Square Feet
- Features: Back Yard, Subdivided, 0 Up To 1/4 Acre
Details
- Parcel number: 1387640020032
Construction
Type & style
- Home type: SingleFamily
- Architectural style: Traditional
- Property subtype: Single Family Residence
Materials
- Brick
- Foundation: Slab
- Roof: Composition
Condition
- New construction: No
- Year built: 2017
Utilities & green energy
- Water: Water District
Community & HOA
Community
- Subdivision: Camillo Lakes Sec 1
HOA
- Has HOA: Yes
- HOA fee: $875 annually
Location
- Region: Katy
Financial & listing details
- Price per square foot: $144/sqft
- Tax assessed value: $336,201
- Annual tax amount: $10,190
- Date on market: 10/23/2025
- Listing terms: Assumable 1st Lien,Cash,Conventional,FHA,VA Loan
- Exclusions: Tvs & Tv Mounts