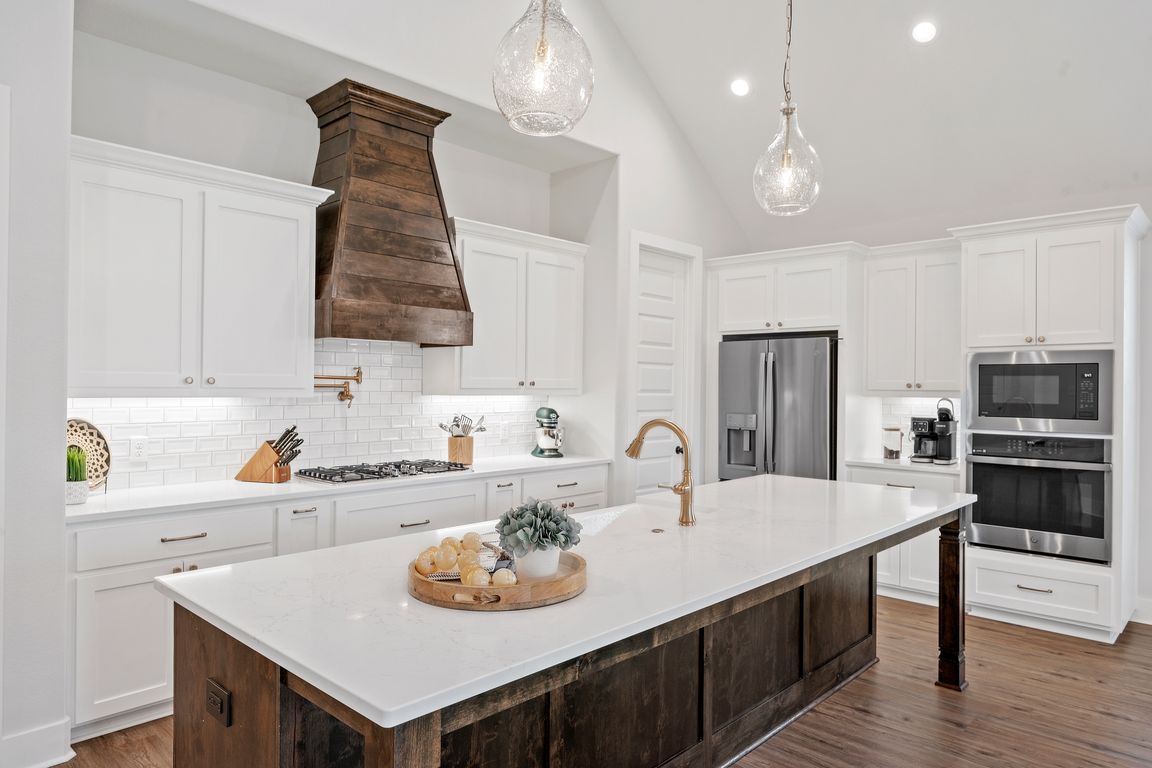
ActivePrice cut: $5.1K (7/22)
$529,900
4beds
2,105sqft
3518 Parmer Creek Ct, College Station, TX 77845
4beds
2,105sqft
Single family residence
Built in 2022
9,583 sqft
2 Garage spaces
$252 price/sqft
$1,783 annually HOA fee
What's special
Quartz countertopsQuiet cul-de-sac streetFreestanding soaking tubExtended garage storageVaulted ceilingsExtended drivewayUpgraded appliance package
MOTIVATED SELLER: SELLER OFFERING BUYER UP TO $7K YOUR WAY (TO BE USED AS A RATE BUY DOWN OR TOWARDS CLOSING COSTS) WITH AN ACCEPTABLE OFFER. Tucked away on a quiet cul-de-sac street in the highly sought-after Mission Ranch subdivision, this exceptional custom-built home by Reece Homes offers thoughtful design and ...
- 62 days
- on Zillow |
- 540 |
- 26 |
Source: BCSMLS,MLS#: 25007492 Originating MLS: Bryan College Station Regional AOR
Originating MLS: Bryan College Station Regional AOR
Travel times
Kitchen
Living Room
Primary Bedroom
Zillow last checked: 7 hours ago
Listing updated: August 30, 2025 at 11:07am
Listed by:
Lacey Hogan TREC #0626721 979-219-0730,
Inhabit Real Estate Group
Source: BCSMLS,MLS#: 25007492 Originating MLS: Bryan College Station Regional AOR
Originating MLS: Bryan College Station Regional AOR
Facts & features
Interior
Bedrooms & bathrooms
- Bedrooms: 4
- Bathrooms: 3
- Full bathrooms: 2
- 1/2 bathrooms: 1
Rooms
- Room types: Dining Room, Family Room
Primary bedroom
- Description: Full Bath In Rm.
- Level: Main
- Dimensions: 14'6" x 13'0"
Bedroom
- Description: Closet Area
- Level: Main
- Dimensions: 10'0" x 10'0"
Bedroom
- Description: Closet Area
- Level: Main
- Dimensions: 11'0" x 11'0"
Bathroom
- Description: Double Head Shower,Walk-in Closets
- Level: Main
- Dimensions: 8'6" x 9'0"
Bathroom
- Level: Main
- Dimensions: 4'11" x 9'0"
Dining room
- Level: Main
- Dimensions: 19'9" x 10'2"
Half bath
- Level: Main
- Dimensions: 7'0" x 3'0"
Kitchen
- Description: Built-In Dishwasher,Built-In Oven Electric,Eating Bar,Garbage Disposal,Gas Range,Island,Microwave Oven,Pantry,Refrigerator,Vent Fan
- Level: Main
- Dimensions: 21'9" x 9'9"
Living room
- Level: Main
- Dimensions: 19'9" x 15'0"
Mud room
- Level: Main
- Dimensions: 14'2" x 6'7"
Utility room
- Description: Dryer Connection,Washer Connection
- Level: Main
- Dimensions: 6'7" x 8'11"
Heating
- Central, Gas
Cooling
- Central Air, Ceiling Fan(s), Electric
Appliances
- Included: Built-In Electric Oven, Dishwasher, Disposal, Gas Range, Microwave, Refrigerator, Water Heater, TanklessWater Heater
- Laundry: Washer Hookup
Features
- High Ceilings, Quartz Counters, Window Treatments, Ceiling Fan(s), Dry Bar, Kitchen Exhaust Fan, Kitchen Island, Programmable Thermostat, Walk-In Pantry
- Flooring: Tile, Vinyl
- Windows: Low-Emissivity Windows
- Has fireplace: Yes
- Fireplace features: Gas
Interior area
- Total structure area: 2,105
- Total interior livable area: 2,105 sqft
Video & virtual tour
Property
Parking
- Total spaces: 2
- Parking features: Front Entry, Garage Door Opener
- Garage spaces: 2
Accessibility
- Accessibility features: None
Features
- Levels: One
- Stories: 1
- Patio & porch: Covered
- Exterior features: Sprinkler/Irrigation
- Pool features: Community
- Fencing: Privacy,Wood
Lot
- Size: 9,583.2 Square Feet
- Features: Trees
Details
- Parcel number: 444814
Construction
Type & style
- Home type: SingleFamily
- Architectural style: Traditional
- Property subtype: Single Family Residence
Materials
- Brick, HardiPlank Type
- Foundation: Slab
- Roof: Composition,Shingle
Condition
- Year built: 2022
Details
- Builder name: Reece Homes
Utilities & green energy
- Sewer: Public Sewer
- Water: Public
- Utilities for property: Electricity Available, Natural Gas Available, High Speed Internet Available, Sewer Available, Trash Collection, Water Available
Green energy
- Energy efficient items: Radiant Attic Barrier, HVAC, Insulation, Thermostat, Windows
- Indoor air quality: Ventilation
Community & HOA
Community
- Features: Fitness, Playground, Pool, Recreation Area, Tennis Court(s)
- Security: Security System, Smoke Detector(s)
- Subdivision: Mission Ranch
HOA
- Has HOA: Yes
- Amenities included: Maintenance Grounds, Management, Other, Pool
- Services included: Common Area Maintenance, Other, Pool(s), Association Management, Partial Amenities
- HOA fee: $1,783 annually
Location
- Region: College Station
Financial & listing details
- Price per square foot: $252/sqft
- Tax assessed value: $512,501
- Annual tax amount: $9,767
- Date on market: 7/1/2025
- Electric utility on property: Yes