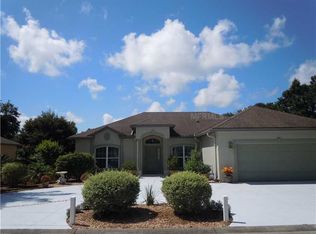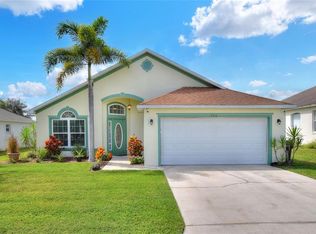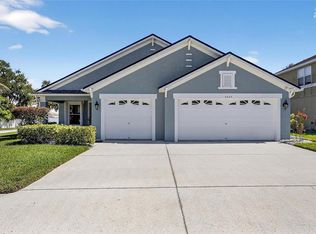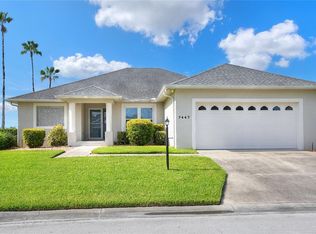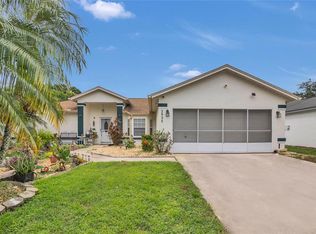This remarkable 3-bedroom, 2-bath home is ready for you to move in and enjoy, featuring an impressive array of amenities. Nestled in the sought-after Remington Oaks subdivision, this well cared-for property sits on a corner lot with plenty of yard space. The bright & airy design showcases soaring high ceilings that are so inviting. As you enter, you'll be greeted by a sunny foyer framed by lovely landscaping. The layout connects the spacious living room and dining area, perfect for entertaining. A new roof was installed within the last 2 years. Inside, the home offers plenty of room for gatherings, with easy access to the backyard patio. The master suite is complete with a bathroom featuring double sinks, a Roman tub, a stand-up shower, and a walk-in closet. Two additional bedrooms are conveniently near the 2nd bathroom. The split-level floor plan is ideal for guests or a growing family. Outside, a screened lanai beckons for relaxing evenings, while the well-kept lawn enhances the home's curb appeal. Enjoy the vibrant Florida lifestyle with shopping at Wiregrass and Prime Outlet malls, along with a variety of dining options just minutes away. Call today to see this little slice of paradise!
For sale
Price cut: $10K (9/23)
$355,000
3518 Remington Oaks Way, Lakeland, FL 33810
3beds
1,768sqft
Est.:
Single Family Residence
Built in 2002
9,866 Square Feet Lot
$-- Zestimate®
$201/sqft
$17/mo HOA
What's special
Screened lanaiMaster suiteBackyard patioRoman tubCorner lotSplit-level floor planWell-kept lawn
- 258 days |
- 129 |
- 2 |
Likely to sell faster than
Zillow last checked: 8 hours ago
Listing updated: November 25, 2025 at 07:42am
Listing Provided by:
Natosha Jones 813-595-5176,
CENTURY 21 BILL NYE REALTY 813-782-5506
Source: Stellar MLS,MLS#: TB8366592 Originating MLS: Suncoast Tampa
Originating MLS: Suncoast Tampa

Tour with a local agent
Facts & features
Interior
Bedrooms & bathrooms
- Bedrooms: 3
- Bathrooms: 2
- Full bathrooms: 2
Primary bedroom
- Features: Walk-In Closet(s)
- Level: First
- Area: 224 Square Feet
- Dimensions: 14x16
Bedroom 2
- Features: Built-in Closet
- Level: First
- Area: 120 Square Feet
- Dimensions: 12x10
Bedroom 3
- Features: Built-in Closet
- Level: First
- Area: 120 Square Feet
- Dimensions: 12x10
Dinette
- Level: First
Kitchen
- Level: First
- Area: 140 Square Feet
- Dimensions: 14x10
Living room
- Level: First
- Area: 304 Square Feet
- Dimensions: 19x16
Heating
- Central, Electric
Cooling
- Central Air
Appliances
- Included: Dishwasher, Range, Refrigerator
- Laundry: Inside, Laundry Room
Features
- Built-in Features, Ceiling Fan(s), High Ceilings, Kitchen/Family Room Combo, Living Room/Dining Room Combo, Open Floorplan, Primary Bedroom Main Floor, Split Bedroom, Thermostat, Walk-In Closet(s)
- Flooring: Carpet, Ceramic Tile
- Has fireplace: No
Interior area
- Total structure area: 2,513
- Total interior livable area: 1,768 sqft
Video & virtual tour
Property
Parking
- Total spaces: 2
- Parking features: Driveway, Garage Faces Side
- Attached garage spaces: 2
- Has uncovered spaces: Yes
Features
- Levels: One
- Stories: 1
- Exterior features: Garden, Irrigation System, Other
- Has view: Yes
- View description: Garden, Water
- Water view: Water
Lot
- Size: 9,866 Square Feet
- Features: Corner Lot, Landscaped
Details
- Parcel number: 162723001001000440
- Zoning: MPUD
- Special conditions: None
Construction
Type & style
- Home type: SingleFamily
- Property subtype: Single Family Residence
Materials
- Block, Stucco
- Foundation: Slab
- Roof: Shingle
Condition
- New construction: No
- Year built: 2002
Utilities & green energy
- Sewer: Public Sewer
- Water: Public
- Utilities for property: Cable Available, Electricity Connected
Community & HOA
Community
- Subdivision: REMINGTON OAKS
HOA
- Has HOA: Yes
- HOA fee: $17 monthly
- HOA name: Troy
- HOA phone: 863-370-0980
- Pet fee: $0 monthly
Location
- Region: Lakeland
Financial & listing details
- Price per square foot: $201/sqft
- Tax assessed value: $285,933
- Annual tax amount: $4,418
- Date on market: 3/26/2025
- Cumulative days on market: 478 days
- Listing terms: Cash,Conventional,FHA,VA Loan
- Ownership: Fee Simple
- Total actual rent: 0
- Electric utility on property: Yes
- Road surface type: Asphalt
Estimated market value
Not available
Estimated sales range
Not available
Not available
Price history
Price history
| Date | Event | Price |
|---|---|---|
| 9/23/2025 | Price change | $355,000-2.7%$201/sqft |
Source: | ||
| 6/27/2025 | Price change | $365,000-2.7%$206/sqft |
Source: | ||
| 6/3/2025 | Price change | $375,000-2.6%$212/sqft |
Source: | ||
| 5/16/2025 | Price change | $384,9990%$218/sqft |
Source: | ||
| 4/17/2025 | Price change | $385,000-2.5%$218/sqft |
Source: | ||
Public tax history
Public tax history
| Year | Property taxes | Tax assessment |
|---|---|---|
| 2024 | $3,701 -6.2% | $285,933 -5% |
| 2023 | $3,947 +251.6% | $300,872 +142.4% |
| 2022 | $1,123 +0% | $124,127 +3% |
Find assessor info on the county website
BuyAbility℠ payment
Est. payment
$2,323/mo
Principal & interest
$1726
Property taxes
$456
Other costs
$141
Climate risks
Neighborhood: 33810
Nearby schools
GreatSchools rating
- 2/10Kathleen Elementary SchoolGrades: PK-5Distance: 0.5 mi
- 1/10Kathleen Middle SchoolGrades: 6-8Distance: 0.6 mi
- 2/10Kathleen Senior High SchoolGrades: PK,9-12Distance: 5.4 mi
Schools provided by the listing agent
- Elementary: Kathleen Elem
- Middle: Kathleen Middle
- High: Kathleen High
Source: Stellar MLS. This data may not be complete. We recommend contacting the local school district to confirm school assignments for this home.
- Loading
- Loading
