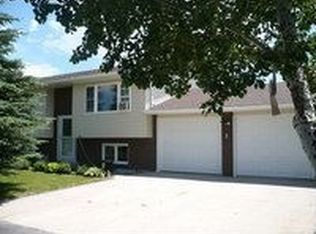Sold on 08/08/25
Price Unknown
3518 Road 212, Cheyenne, WY 82009
4beds
3,224sqft
Rural Residential, Residential
Built in 2003
9 Acres Lot
$572,400 Zestimate®
$--/sqft
$3,465 Estimated rent
Home value
$572,400
$538,000 - $612,000
$3,465/mo
Zestimate® history
Loading...
Owner options
Explore your selling options
What's special
Just minutes from town but a world away from the hustle, this rural gem serves up space, serenity, and seriously large bedrooms (you might need a map to navigate them). With not one but two master suites, there’s no fighting over the good bathroom—everyone wins. Add in central air to keep cool and you've got rural living with all the right perks. The heart of the home features a family room equipped with surround sound, perfect for movie nights, game days, or impromptu karaoke (microphones not included). Step outside to a beautifully landscaped yard shaded by mature trees, a large back patio begging for summer BBQs. Need workshop space? This one delivers with 1,440 sf, spray foam insulation, and gas heated. The outbuilding is a dream with 220V power, a 14-foot overhead door, and a lift—ideal for your projects, toys, or very tall hobbies. Close to everything, far from ordinary—come stretch out and settle in.
Zillow last checked: 8 hours ago
Listing updated: August 08, 2025 at 02:09pm
Listed by:
Stephanie Van Veckhoven 307-275-5897,
Keller Williams Realty Frontier
Bought with:
Jessie Wright
eXp Realty, LLC
Source: Cheyenne BOR,MLS#: 97272
Facts & features
Interior
Bedrooms & bathrooms
- Bedrooms: 4
- Bathrooms: 4
- Full bathrooms: 3
- 1/2 bathrooms: 1
- Main level bathrooms: 3
Primary bedroom
- Level: Main
- Area: 195
- Dimensions: 15 x 13
Bedroom 2
- Level: Main
- Area: 195
- Dimensions: 15 x 13
Bedroom 3
- Level: Main
- Area: 121
- Dimensions: 11 x 11
Bedroom 4
- Level: Basement
- Area: 224
- Dimensions: 16 x 14
Bathroom 1
- Features: Full
- Level: Main
Bathroom 2
- Features: Full
- Level: Main
Bathroom 3
- Features: Full
- Level: Main
Bathroom 4
- Features: Full
- Level: Basement
Dining room
- Level: Main
- Area: 165
- Dimensions: 15 x 11
Family room
- Level: Basement
- Area: 480
- Dimensions: 30 x 16
Kitchen
- Level: Main
- Area: 154
- Dimensions: 14 x 11
Living room
- Level: Main
- Area: 315
- Dimensions: 21 x 15
Basement
- Area: 1612
Heating
- Forced Air, Natural Gas
Cooling
- Central Air
Appliances
- Included: Dishwasher, Dryer, Microwave, Range, Refrigerator, Washer
- Laundry: Main Level
Features
- Main Floor Primary
- Basement: Interior Entry,Partially Finished
- Number of fireplaces: 1
- Fireplace features: One, Pellet Stove
Interior area
- Total structure area: 3,224
- Total interior livable area: 3,224 sqft
- Finished area above ground: 1,612
Property
Parking
- Total spaces: 6
- Parking features: 2 Car Attached, 4+ Car Detached
- Attached garage spaces: 6
- Covered spaces: 2
Accessibility
- Accessibility features: None
Features
- Patio & porch: Patio
- Exterior features: Dog Run
Lot
- Size: 9 Acres
- Dimensions: 392,040
Details
- Additional structures: Utility Shed, Outbuilding
- Parcel number: 14651330400300
- Special conditions: Arms Length Sale
- Horses can be raised: Yes
Construction
Type & style
- Home type: SingleFamily
- Architectural style: Ranch
- Property subtype: Rural Residential, Residential
Materials
- Vinyl Siding
- Foundation: Basement
- Roof: Composition/Asphalt
Condition
- New construction: No
- Year built: 2003
Utilities & green energy
- Electric: High West Energy
- Gas: Black Hills Energy
- Sewer: Septic Tank
- Water: Well
Green energy
- Energy efficient items: Thermostat, Ceiling Fan
Community & neighborhood
Location
- Region: Cheyenne
- Subdivision: Triple Crown
Other
Other facts
- Listing agreement: N
- Listing terms: Assumable,Cash,FHA,VA Loan
Price history
| Date | Event | Price |
|---|---|---|
| 8/8/2025 | Sold | -- |
Source: | ||
| 7/5/2025 | Pending sale | $590,000$183/sqft |
Source: | ||
| 6/25/2025 | Price change | $590,000-0.8%$183/sqft |
Source: | ||
| 6/17/2025 | Price change | $595,000-1.7%$185/sqft |
Source: | ||
| 6/9/2025 | Price change | $605,000-3.2%$188/sqft |
Source: | ||
Public tax history
| Year | Property taxes | Tax assessment |
|---|---|---|
| 2024 | $2,536 -0.5% | $40,764 -0.6% |
| 2023 | $2,548 -9.1% | $41,007 +0.4% |
| 2022 | $2,804 +11.2% | $40,830 +12.7% |
Find assessor info on the county website
Neighborhood: 82009
Nearby schools
GreatSchools rating
- 4/10Saddle Ridge Elementary SchoolGrades: K-6Distance: 6.1 mi
- 3/10Carey Junior High SchoolGrades: 7-8Distance: 8.5 mi
- 4/10East High SchoolGrades: 9-12Distance: 8.7 mi
