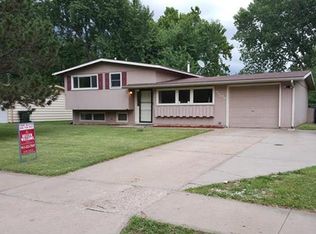Sold on 04/10/23
Price Unknown
3518 SW Oakley Ave, Topeka, KS 66614
3beds
1,171sqft
Single Family Residence, Residential
Built in 1963
7,130 Acres Lot
$155,000 Zestimate®
$--/sqft
$1,565 Estimated rent
Home value
$155,000
$138,000 - $171,000
$1,565/mo
Zestimate® history
Loading...
Owner options
Explore your selling options
What's special
Large fenced back yard, wood panel den in basement, that walks out and up to backyard. Interior freshly painted, professionally cleaned 3/7...ready to go! Wonderful starter home! All appliances stay!! Newer windows throughout. Single car garage with xtra depth.
Zillow last checked: 8 hours ago
Listing updated: April 11, 2023 at 12:07pm
Listed by:
Brenda Zimmerman 785-224-5885,
Berkshire Hathaway First
Bought with:
Betsy Baker, 00248014
Better Homes and Gardens Real
Source: Sunflower AOR,MLS#: 228050
Facts & features
Interior
Bedrooms & bathrooms
- Bedrooms: 3
- Bathrooms: 2
- Full bathrooms: 1
- 1/2 bathrooms: 1
Primary bedroom
- Level: Main
- Area: 107.25
- Dimensions: 11 x 9.75
Bedroom 2
- Level: Main
- Area: 107.25
- Dimensions: 11 x 9.75
Bedroom 3
- Level: Main
- Area: 85.8
- Dimensions: 8.8 x 9.75
Dining room
- Level: Main
- Dimensions: -----------------
Family room
- Level: Basement
- Area: 219.59
- Dimensions: 10.67 x 20.58
Great room
- Dimensions: ------------------
Kitchen
- Level: Main
- Area: 127.58
- Dimensions: 14.58 x 8.75
Laundry
- Level: Basement
- Area: 89.45
- Dimensions: 9.25 x 9.67
Living room
- Level: Main
- Area: 164.85
- Dimensions: 11.92 x 13.83
Heating
- Natural Gas
Cooling
- Central Air
Appliances
- Included: Electric Range, Dishwasher, Refrigerator
- Laundry: In Basement
Features
- Sheetrock
- Flooring: Vinyl, Laminate, Carpet
- Basement: Concrete,Partially Finished
- Has fireplace: No
Interior area
- Total structure area: 1,171
- Total interior livable area: 1,171 sqft
- Finished area above ground: 852
- Finished area below ground: 319
Property
Parking
- Parking features: Attached
- Has attached garage: Yes
Features
- Levels: Multi/Split
- Fencing: Fenced
Lot
- Size: 7,130 Acres
- Dimensions: 65 x 115
- Features: Sidewalk
Details
- Parcel number: R64748
- Special conditions: Standard,Arm's Length
Construction
Type & style
- Home type: SingleFamily
- Property subtype: Single Family Residence, Residential
Materials
- Frame, Vinyl Siding
- Roof: Composition
Condition
- Year built: 1963
Utilities & green energy
- Water: Public
Community & neighborhood
Location
- Region: Topeka
- Subdivision: Prairie Vista Garden
Price history
| Date | Event | Price |
|---|---|---|
| 4/19/2023 | Listing removed | -- |
Source: Zillow Rentals | ||
| 4/14/2023 | Listed for rent | $1,500$1/sqft |
Source: Zillow Rentals | ||
| 4/10/2023 | Sold | -- |
Source: | ||
| 3/11/2023 | Pending sale | $149,500$128/sqft |
Source: | ||
| 3/9/2023 | Listed for sale | $149,500$128/sqft |
Source: | ||
Public tax history
| Year | Property taxes | Tax assessment |
|---|---|---|
| 2025 | -- | $17,436 +7% |
| 2024 | $2,254 +23.5% | $16,295 +26.9% |
| 2023 | $1,825 +7.5% | $12,843 +11% |
Find assessor info on the county website
Neighborhood: Twilight Hills
Nearby schools
GreatSchools rating
- 5/10Jardine ElementaryGrades: PK-5Distance: 0.5 mi
- 6/10Jardine Middle SchoolGrades: 6-8Distance: 0.5 mi
- 3/10Topeka West High SchoolGrades: 9-12Distance: 2.4 mi
Schools provided by the listing agent
- Elementary: Jardine Elementary School/USD 501
- Middle: Jardine Middle School/USD 501
- High: Topeka West High School/USD 501
Source: Sunflower AOR. This data may not be complete. We recommend contacting the local school district to confirm school assignments for this home.
