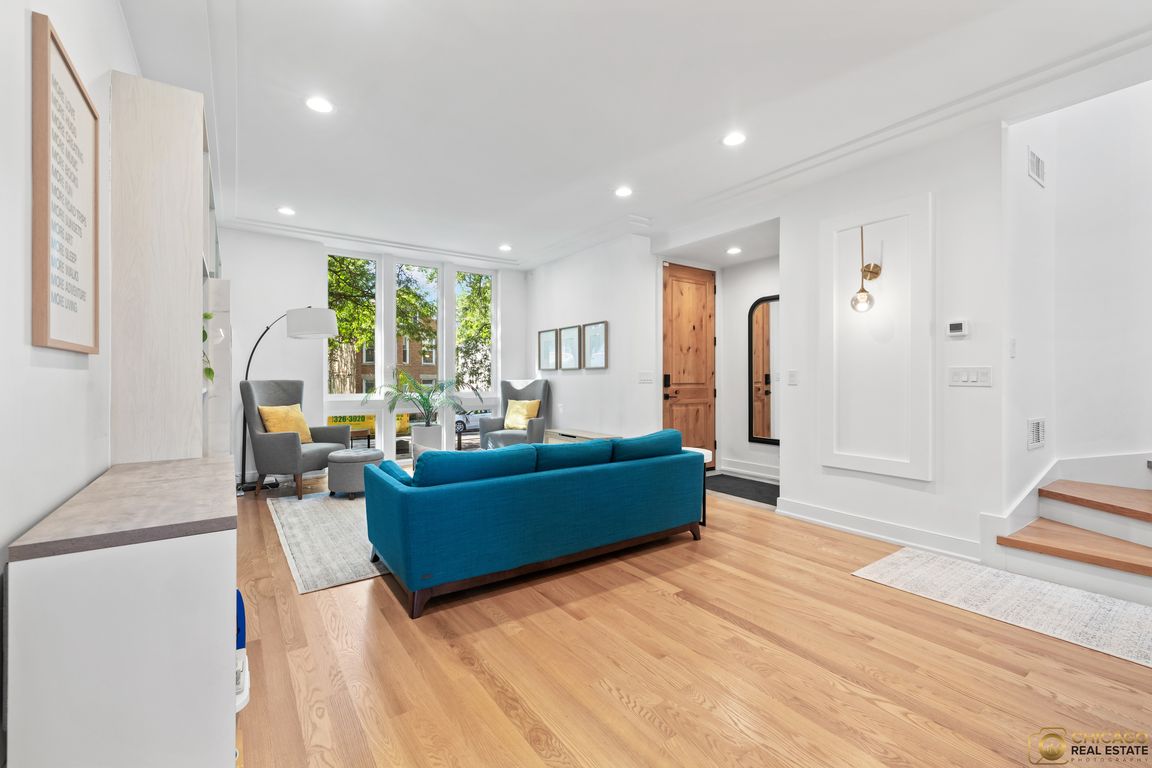
Contingent
$1,150,000
4beds
3,103sqft
3518 W Cortland St, Chicago, IL 60647
4beds
3,103sqft
Single family residence
Built in 2021
10,345 sqft
2 Garage spaces
$371 price/sqft
What's special
Welcome to this exceptional bright and sunny home, perfectly situated in West Logan Square! This meticulously maintained 4-year-old property boasts four bedrooms, three and a half bathrooms, a butler pantry, high ceilings, and a fireplace on the first floor and basement. Hardwood floors are found throughout the first and second floors. ...
- 53 days |
- 422 |
- 8 |
Source: MRED as distributed by MLS GRID,MLS#: 12447243
Travel times
Living Room
Kitchen
Primary Bedroom
Zillow last checked: 7 hours ago
Listing updated: September 12, 2025 at 07:02am
Listing courtesy of:
Cecil Sabu 312-772-2820,
ALLURE Real Estate,
Laura Lindgren,
ALLURE Real Estate
Source: MRED as distributed by MLS GRID,MLS#: 12447243
Facts & features
Interior
Bedrooms & bathrooms
- Bedrooms: 4
- Bathrooms: 4
- Full bathrooms: 3
- 1/2 bathrooms: 1
Rooms
- Room types: Mud Room
Primary bedroom
- Features: Flooring (Hardwood), Window Treatments (Blinds), Bathroom (Full)
- Level: Second
- Area: 195 Square Feet
- Dimensions: 13X15
Bedroom 2
- Features: Flooring (Hardwood), Window Treatments (Blinds)
- Level: Second
- Area: 132 Square Feet
- Dimensions: 12X11
Bedroom 3
- Features: Flooring (Hardwood), Window Treatments (Blinds)
- Level: Second
- Area: 156 Square Feet
- Dimensions: 12X13
Bedroom 4
- Features: Flooring (Carpet), Window Treatments (Blinds)
- Level: Basement
- Area: 156 Square Feet
- Dimensions: 13X12
Dining room
- Features: Flooring (Hardwood)
- Level: Main
- Area: 204 Square Feet
- Dimensions: 17X12
Family room
- Features: Flooring (Carpet)
- Level: Main
- Area: 486 Square Feet
- Dimensions: 18X27
Kitchen
- Features: Kitchen (Eating Area-Breakfast Bar, Pantry-Butler, Pantry-Walk-in), Flooring (Hardwood)
- Level: Main
- Area: 238 Square Feet
- Dimensions: 14X17
Laundry
- Level: Second
- Area: 21 Square Feet
- Dimensions: 3X7
Living room
- Features: Flooring (Hardwood)
- Level: Main
- Area: 286 Square Feet
- Dimensions: 13X22
Mud room
- Level: Basement
- Area: 70 Square Feet
- Dimensions: 7X10
Heating
- Natural Gas, Forced Air, Zoned, Radiant Floor
Cooling
- Central Air, Zoned
Appliances
- Included: Range, Microwave, Dishwasher, Refrigerator, High End Refrigerator, Freezer, Washer, Dryer, Disposal, Stainless Steel Appliance(s), Wine Refrigerator, Range Hood, Humidifier
- Laundry: Upper Level, In Unit, Multiple Locations, Sink
Features
- Cathedral Ceiling(s), Wet Bar, Built-in Features, Walk-In Closet(s)
- Flooring: Hardwood
- Windows: Skylight(s)
- Basement: Finished,Full
- Number of fireplaces: 1
- Fireplace features: Gas Log, Gas Starter, Living Room
Interior area
- Total structure area: 0
- Total interior livable area: 3,103 sqft
Video & virtual tour
Property
Parking
- Total spaces: 2
- Parking features: Garage Door Opener, On Site, Garage Owned, Detached, Garage
- Garage spaces: 2
- Has uncovered spaces: Yes
Accessibility
- Accessibility features: No Disability Access
Features
- Stories: 2
- Patio & porch: Patio
- Fencing: Fenced
Lot
- Size: 10,345.5 Square Feet
- Dimensions: 24.75 X 138.5
Details
- Parcel number: 13354010580000
- Special conditions: None
- Other equipment: Sump Pump
Construction
Type & style
- Home type: SingleFamily
- Property subtype: Single Family Residence
Materials
- Other
- Roof: Asphalt
Condition
- New construction: No
- Year built: 2021
Utilities & green energy
- Sewer: Public Sewer
- Water: Public
Community & HOA
Community
- Features: Park, Curbs, Sidewalks, Street Lights, Street Paved, Other
- Security: Security System, Carbon Monoxide Detector(s)
HOA
- Services included: None
Location
- Region: Chicago
Financial & listing details
- Price per square foot: $371/sqft
- Annual tax amount: $15,030
- Date on market: 8/18/2025
- Ownership: Fee Simple