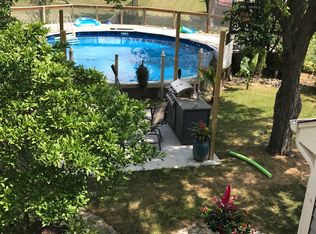Closed
Zestimate®
$257,000
3519 Arthur Rd, Crete, IL 60417
4beds
2,457sqft
Single Family Residence
Built in 1977
0.25 Acres Lot
$257,000 Zestimate®
$105/sqft
$2,970 Estimated rent
Home value
$257,000
$239,000 - $278,000
$2,970/mo
Zestimate® history
Loading...
Owner options
Explore your selling options
What's special
Welcome to this spacious 1.5-story home featuring 4 bedrooms and 2.5 bathrooms, located in a quiet residential area of Crete, IL. The main level offers a comfortable family room with a gas-burning fireplace-perfect for cozy evenings. The primary bedroom includes its own full bathroom, with an additional full bath on the second floor and a convenient half-bath on the main level. Enjoy the privacy of a fenced-in backyard, ideal for entertaining or relaxing outdoors. With solid construction and great bones, this home offers excellent potential for customization!! Sold As-Is. Conveniently located near Crete-Monee schools, local parks, shopping, dining, and easy access to I-394 for commuting. Nearby amenities include Balmoral Woods Golf Club, Goodenow Grove Nature Preserve, and the Crete Public Library.
Zillow last checked: 8 hours ago
Listing updated: January 30, 2026 at 09:53am
Listing courtesy of:
Iman White (312)465-0020,
Real People Realty
Bought with:
Cheryl Gordon
Elite Executives Realtors
Source: MRED as distributed by MLS GRID,MLS#: 12455100
Facts & features
Interior
Bedrooms & bathrooms
- Bedrooms: 4
- Bathrooms: 3
- Full bathrooms: 3
Primary bedroom
- Features: Bathroom (Full)
- Level: Second
- Area: 168 Square Feet
- Dimensions: 12X14
Bedroom 2
- Level: Second
- Area: 132 Square Feet
- Dimensions: 11X12
Bedroom 3
- Level: Second
- Area: 121 Square Feet
- Dimensions: 11X11
Bedroom 4
- Level: Second
- Area: 120 Square Feet
- Dimensions: 12X10
Dining room
- Level: Main
- Area: 144 Square Feet
- Dimensions: 12X12
Family room
- Level: Lower
- Area: 264 Square Feet
- Dimensions: 22X12
Kitchen
- Level: Main
- Area: 160 Square Feet
- Dimensions: 10X16
Laundry
- Level: Basement
- Area: 64 Square Feet
- Dimensions: 8X8
Living room
- Level: Main
- Area: 280 Square Feet
- Dimensions: 20X14
Heating
- Natural Gas
Cooling
- Central Air
Features
- Basement: Unfinished,Full
- Number of fireplaces: 1
- Fireplace features: Family Room
Interior area
- Total structure area: 0
- Total interior livable area: 2,457 sqft
Property
Parking
- Total spaces: 2
- Parking features: Yes, Attached, Garage
- Attached garage spaces: 2
Accessibility
- Accessibility features: No Disability Access
Lot
- Size: 0.25 Acres
- Dimensions: 80X138
Details
- Parcel number: 2315021020130000
- Special conditions: List Broker Must Accompany,Short Sale
Construction
Type & style
- Home type: SingleFamily
- Property subtype: Single Family Residence
Materials
- Aluminum Siding, Brick
Condition
- New construction: No
- Year built: 1977
Utilities & green energy
- Sewer: Public Sewer
- Water: Public
Community & neighborhood
Location
- Region: Crete
HOA & financial
HOA
- Services included: None
Other
Other facts
- Listing terms: Cash
- Ownership: Fee Simple
Price history
| Date | Event | Price |
|---|---|---|
| 1/30/2026 | Sold | $257,000+25.4%$105/sqft |
Source: | ||
| 10/20/2025 | Contingent | $205,000$83/sqft |
Source: | ||
| 10/16/2025 | Price change | $205,000-18%$83/sqft |
Source: | ||
| 10/8/2025 | Price change | $250,000-9.1%$102/sqft |
Source: | ||
| 9/10/2025 | Price change | $275,000-7.7%$112/sqft |
Source: | ||
Public tax history
| Year | Property taxes | Tax assessment |
|---|---|---|
| 2023 | $7,525 +8.5% | $73,424 +12.5% |
| 2022 | $6,936 +5.9% | $65,254 +9.2% |
| 2021 | $6,549 -3.9% | $59,746 -0.1% |
Find assessor info on the county website
Neighborhood: 60417
Nearby schools
GreatSchools rating
- 6/10Crete Elementary SchoolGrades: K-5Distance: 2.3 mi
- 5/10Crete-Monee Middle SchoolGrades: 6-8Distance: 5.3 mi
- 7/10Crete-Monee High SchoolGrades: 9-12Distance: 3.4 mi
Schools provided by the listing agent
- District: 201U
Source: MRED as distributed by MLS GRID. This data may not be complete. We recommend contacting the local school district to confirm school assignments for this home.
Get a cash offer in 3 minutes
Find out how much your home could sell for in as little as 3 minutes with a no-obligation cash offer.
Estimated market value$257,000
Get a cash offer in 3 minutes
Find out how much your home could sell for in as little as 3 minutes with a no-obligation cash offer.
Estimated market value
$257,000
