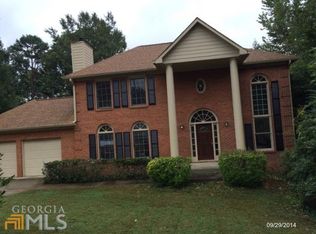LARGE TWO STORY BRICK-FRAME CONSTRUCTION, 3BR/2.5BA, SEP LR/DR, GREAT RM, FP, LARGE KITCHEN WITH EAT IN BREAKFAST AREA, TWO CAR GARAGE, PARTIAL BSMT WITH FINISHED FAMILY RM.
This property is off market, which means it's not currently listed for sale or rent on Zillow. This may be different from what's available on other websites or public sources.
