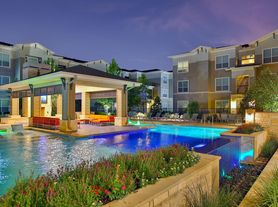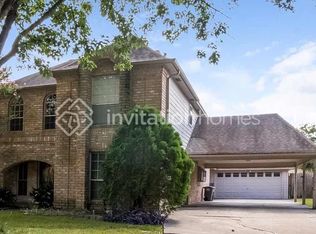Copyright notice - Data provided by HAR.com 2022 - All information provided should be independently verified.
House for rent
$2,350/mo
3519 El James Dr, Spring, TX 77388
4beds
2,331sqft
Price may not include required fees and charges.
Singlefamily
Available now
No pets
Electric, ceiling fan
Electric dryer hookup laundry
2 Parking spaces parking
Electric, fireplace
What's special
- 41 days
- on Zillow |
- -- |
- -- |
Travel times
Renting now? Get $1,000 closer to owning
Unlock a $400 renter bonus, plus up to a $600 savings match when you open a Foyer+ account.
Offers by Foyer; terms for both apply. Details on landing page.
Facts & features
Interior
Bedrooms & bathrooms
- Bedrooms: 4
- Bathrooms: 4
- Full bathrooms: 3
- 1/2 bathrooms: 1
Rooms
- Room types: Breakfast Nook, Family Room
Heating
- Electric, Fireplace
Cooling
- Electric, Ceiling Fan
Appliances
- Included: Dishwasher, Disposal, Dryer, Microwave, Oven, Refrigerator, Stove, Washer
- Laundry: Electric Dryer Hookup, In Unit, Washer Hookup
Features
- 2 Primary Bedrooms, Brick Walls, Ceiling Fan(s), High Ceilings, Primary Bed - 1st Floor, Primary Bed - 2nd Floor, Walk-In Closet(s)
- Flooring: Carpet, Laminate
- Has fireplace: Yes
Interior area
- Total interior livable area: 2,331 sqft
Property
Parking
- Total spaces: 2
- Parking features: Driveway, Covered
- Details: Contact manager
Features
- Stories: 2
- Exterior features: 2 Primary Bedrooms, Architecture Style: Traditional, Balcony, Brick Walls, Clubhouse, Detached, Driveway, Electric Dryer Hookup, Entry, Flooring: Laminate, Formal Dining, Gas Log, Heating: Electric, High Ceilings, In Ground, Jogging Path, Living Area - 1st Floor, Lot Features: Subdivided, Park, Pets - No, Picnic Area, Playground, Pool, Primary Bed - 1st Floor, Primary Bed - 2nd Floor, Subdivided, Utility Room, Walk-In Closet(s), Washer Hookup
- Has private pool: Yes
Details
- Parcel number: 1143040410031
Construction
Type & style
- Home type: SingleFamily
- Property subtype: SingleFamily
Condition
- Year built: 1984
Community & HOA
Community
- Features: Clubhouse, Playground
HOA
- Amenities included: Pool
Location
- Region: Spring
Financial & listing details
- Lease term: Long Term,12 Months
Price history
| Date | Event | Price |
|---|---|---|
| 8/23/2025 | Listed for rent | $2,350$1/sqft |
Source: | ||
| 7/3/2025 | Pending sale | $250,000$107/sqft |
Source: | ||
| 6/27/2025 | Listed for sale | $250,000+35.2%$107/sqft |
Source: | ||
| 11/17/2015 | Sold | -- |
Source: Agent Provided | ||
| 10/3/2015 | Price change | $184,900-5.1%$79/sqft |
Source: Homepath #31444345 | ||

