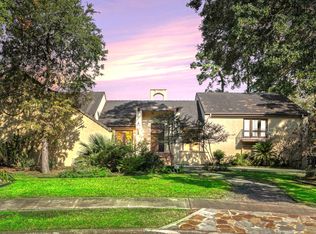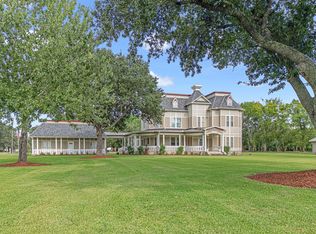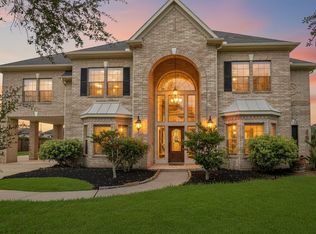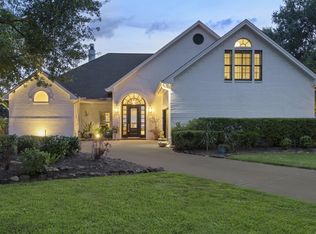Escape the ordinary in this rare 1.04-acre corner-lot retreat w/ NO MUD & NO HOA, where privacy, scale & craftsmanship come together. Completely rebuilt in 2001, this home offers 5,100+ SF of flexible living plus an oversize 4-car garage & attached carport. Inside: solid mahogany walls, custom built-ins, crown molding, wet bar, 2 fireplaces, dedicated office & French door place space. Chef’s kitchen w/ granite counters, large island, Viking appliances, double ovens & gas cooking - made for hosting. The massive primary retreat feels like its own wing w/ a private living room + fireplace, spa-inspired bath & expansive custom closet. Outdoors, enjoy a sparkling in-ground pool, huge covered patio, built-in bar & lush landscaping for a true resort vibe. Fully fenced grounds, recent 30-year roof & premium finishes throughout, plus room for guests, hobbies, a home gym or game space, complete this private estate.
For sale
$850,000
3519 Singleton Rd, Baytown, TX 77521
3beds
5,133sqft
Est.:
Single Family Residence
Built in 2001
1.04 Acres Lot
$850,600 Zestimate®
$166/sqft
$-- HOA
What's special
French door place spaceSparkling in-ground poolDedicated officeHuge covered patioExpansive custom closetCustom built-insBuilt-in bar
- 3 days |
- 239 |
- 19 |
Likely to sell faster than
Zillow last checked: 8 hours ago
Listing updated: February 05, 2026 at 07:57am
Listed by:
Melissa Morales TREC #0608881 281-773-2337,
Redfin Corporation
Source: HAR,MLS#: 87066257
Tour with a local agent
Facts & features
Interior
Bedrooms & bathrooms
- Bedrooms: 3
- Bathrooms: 4
- Full bathrooms: 3
- 1/2 bathrooms: 1
Rooms
- Room types: Family Room, Utility Room
Primary bathroom
- Features: Primary Bath: Double Sinks, Primary Bath: Jetted Tub, Primary Bath: Separate Shower, Secondary Bath(s): Tub/Shower Combo, Vanity Area
Kitchen
- Features: Breakfast Bar, Kitchen Island, Kitchen open to Family Room, Pots/Pans Drawers, Under Cabinet Lighting, Walk-in Pantry
Heating
- Natural Gas
Cooling
- Ceiling Fan(s), Electric
Appliances
- Included: Disposal, Double Oven, Microwave, Gas Cooktop, Dishwasher
- Laundry: Electric Dryer Hookup, Gas Dryer Hookup, Washer Hookup
Features
- Crown Molding, Dry Bar, High Ceilings, Prewired for Alarm System, Wet Bar, Wired for Sound, All Bedrooms Down, En-Suite Bath, Primary Bed - 1st Floor, Sitting Area, Walk-In Closet(s)
- Flooring: Carpet, Tile, Wood
- Windows: Window Coverings
- Number of fireplaces: 2
- Fireplace features: Gas, Wood Burning
Interior area
- Total structure area: 5,133
- Total interior livable area: 5,133 sqft
Property
Parking
- Total spaces: 8
- Parking features: Attached, Oversized, Garage Door Opener, Attached Carport
- Attached garage spaces: 4
- Carport spaces: 4
- Covered spaces: 8
Features
- Stories: 1
- Patio & porch: Covered, Patio/Deck, Porch
- Has private pool: Yes
- Pool features: In Ground
- Has spa: Yes
- Spa features: Spa/Hot Tub
- Fencing: Back Yard,Full
Lot
- Size: 1.04 Acres
- Features: Back Yard, Corner Lot, 1 Up to 2 Acres
Details
- Additional structures: Shed(s), Workshop
- Parcel number: 0450130020106
Construction
Type & style
- Home type: SingleFamily
- Architectural style: Traditional
- Property subtype: Single Family Residence
Materials
- Brick, Wood Siding
- Foundation: Slab
- Roof: Composition
Condition
- New construction: No
- Year built: 2001
Utilities & green energy
- Sewer: Public Sewer
- Water: Public
Green energy
- Energy efficient items: Attic Vents
Community & HOA
Community
- Security: Prewired for Alarm System
- Subdivision: J W Singleton Sur Abst 709
Location
- Region: Baytown
Financial & listing details
- Price per square foot: $166/sqft
- Tax assessed value: $1,190,253
- Annual tax amount: $11,718
- Date on market: 2/5/2026
- Listing terms: Cash,Conventional,FHA,VA Loan
- Exclusions: 3 Pendant Lights In Kitchen
Estimated market value
$850,600
$808,000 - $893,000
$4,389/mo
Price history
Price history
| Date | Event | Price |
|---|---|---|
| 2/5/2026 | Listed for sale | $850,000$166/sqft |
Source: | ||
| 10/8/2025 | Listing removed | $850,000$166/sqft |
Source: | ||
| 8/20/2025 | Listed for sale | $850,000+41.9%$166/sqft |
Source: | ||
| 7/24/2021 | Listing removed | -- |
Source: | ||
| 7/16/2021 | Pending sale | $599,000$117/sqft |
Source: | ||
Public tax history
Public tax history
| Year | Property taxes | Tax assessment |
|---|---|---|
| 2025 | -- | $1,190,253 +25.7% |
| 2024 | $267 | $946,776 -9.4% |
| 2023 | -- | $1,044,673 +52.8% |
Find assessor info on the county website
BuyAbility℠ payment
Est. payment
$5,586/mo
Principal & interest
$4048
Property taxes
$1240
Home insurance
$298
Climate risks
Neighborhood: 77521
Nearby schools
GreatSchools rating
- 2/10James Bowie Elementary SchoolGrades: PK-5Distance: 1.2 mi
- 5/10Cedar Bayou Junior High SchoolGrades: 6-8Distance: 1 mi
- 4/10Sterling High SchoolGrades: 9-12Distance: 1.4 mi
Schools provided by the listing agent
- Elementary: James Bowie Elementary School (Goose Creek)
- Middle: Cedar Bayou J H
- High: Sterling High School (Goose Creek)
Source: HAR. This data may not be complete. We recommend contacting the local school district to confirm school assignments for this home.
- Loading
- Loading



