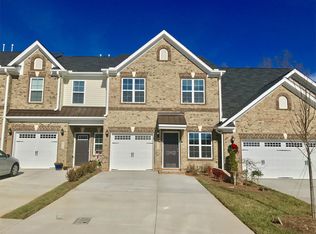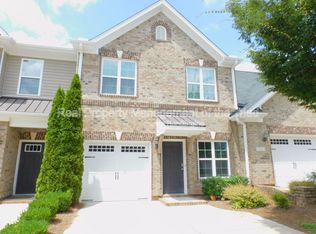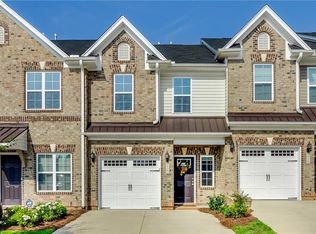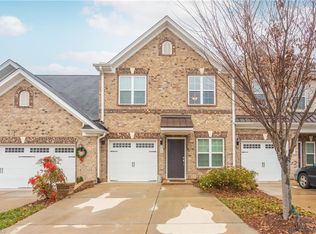Sold for $275,000 on 07/21/23
$275,000
3519 Timbergate Ln, High Point, NC 27265
3beds
1,508sqft
Stick/Site Built, Residential, Townhouse
Built in 2017
0.03 Acres Lot
$271,200 Zestimate®
$--/sqft
$1,732 Estimated rent
Home value
$271,200
$258,000 - $285,000
$1,732/mo
Zestimate® history
Loading...
Owner options
Explore your selling options
What's special
Welcome to the White Stone Neighborhood, where convenience and comfort blend seamlessly. This stunning 2-bedroom, 2 ½-bath townhome offers a perfect balance of modern amenities and a desirable location in High Point, NC. With its close proximity to Winston Salem and Greensboro, you'll enjoy easy access to both cities. Step inside and be greeted by beautiful hardwood flooring throughout the main level, creating an inviting and elegant atmosphere. The kitchen boasts granite countertops and a stylish tile backsplash. This community offers an array of amenities, including a neighborhood pool, a fully equipped gym, and a clubhouse. Plus, you'll love the convenience of being just minutes away from shops, restaurants, a movie theater, and more. Don't miss the opportunity to make this townhome your own and enjoy the best of both worlds - a peaceful retreat in White Stone and easy access to nearby urban center. Lawn Care included WOW! Pictures coming soon.
Zillow last checked: 8 hours ago
Listing updated: April 11, 2024 at 08:49am
Listed by:
Kimberly Hamilton 336-681-0581,
Realty One Group Results
Bought with:
Julie Hahn, 314647
Howard Hanna Allen Tate Oak Ridge Commons
Source: Triad MLS,MLS#: 1107296 Originating MLS: Winston-Salem
Originating MLS: Winston-Salem
Facts & features
Interior
Bedrooms & bathrooms
- Bedrooms: 3
- Bathrooms: 3
- Full bathrooms: 2
- 1/2 bathrooms: 1
- Main level bathrooms: 1
Primary bedroom
- Level: Upper
- Dimensions: 14 x 16
Bedroom 2
- Level: Upper
- Dimensions: 10.58 x 10.42
Bedroom 3
- Level: Upper
- Dimensions: 12 x 14
Kitchen
- Level: Main
- Dimensions: 11.42 x 10.33
Living room
- Level: Main
- Dimensions: 18 x 15.5
Heating
- Forced Air, Natural Gas
Cooling
- Central Air
Appliances
- Included: Microwave, Dishwasher, Disposal, Free-Standing Range, Gas Water Heater
- Laundry: Dryer Connection, Washer Hookup
Features
- Ceiling Fan(s), Dead Bolt(s), Soaking Tub, Pantry, Separate Shower
- Flooring: Carpet, Tile, Wood
- Has basement: No
- Attic: Pull Down Stairs
- Number of fireplaces: 1
- Fireplace features: Gas Log, Living Room
Interior area
- Total structure area: 1,508
- Total interior livable area: 1,508 sqft
- Finished area above ground: 1,508
Property
Parking
- Total spaces: 1
- Parking features: Driveway, Garage Door Opener, Attached
- Attached garage spaces: 1
- Has uncovered spaces: Yes
Features
- Levels: Two
- Stories: 2
- Pool features: Community
- Fencing: Privacy
Lot
- Size: 0.03 Acres
Details
- Parcel number: 225369
- Zoning: PDM
- Special conditions: Owner Sale
Construction
Type & style
- Home type: Townhouse
- Property subtype: Stick/Site Built, Residential, Townhouse
Materials
- Brick
- Foundation: Slab
Condition
- Year built: 2017
Utilities & green energy
- Sewer: Public Sewer
- Water: Public
Community & neighborhood
Security
- Security features: Carbon Monoxide Detector(s), Smoke Detector(s)
Location
- Region: High Point
- Subdivision: White Stone
HOA & financial
HOA
- Has HOA: Yes
- HOA fee: $145 monthly
Other
Other facts
- Listing agreement: Exclusive Right To Sell
Price history
| Date | Event | Price |
|---|---|---|
| 7/21/2023 | Sold | $275,000+1.9% |
Source: | ||
| 6/21/2023 | Pending sale | $269,900 |
Source: | ||
| 6/8/2023 | Listed for sale | $269,900+69.7% |
Source: | ||
| 7/3/2017 | Sold | $159,000-21.7%$105/sqft |
Source: Public Record | ||
| 11/4/2016 | Sold | $202,990$135/sqft |
Source: Agent Provided | ||
Public tax history
| Year | Property taxes | Tax assessment |
|---|---|---|
| 2025 | $2,505 | $181,800 |
| 2024 | $2,505 +2.2% | $181,800 |
| 2023 | $2,451 | $181,800 |
Find assessor info on the county website
Neighborhood: 27265
Nearby schools
GreatSchools rating
- 7/10Montlieu Academy of TechnologyGrades: PK-5Distance: 3 mi
- 4/10Laurin Welborn MiddleGrades: 6-8Distance: 2.7 mi
- 6/10T Wingate Andrews High SchoolGrades: 9-12Distance: 2.4 mi
Get a cash offer in 3 minutes
Find out how much your home could sell for in as little as 3 minutes with a no-obligation cash offer.
Estimated market value
$271,200
Get a cash offer in 3 minutes
Find out how much your home could sell for in as little as 3 minutes with a no-obligation cash offer.
Estimated market value
$271,200



