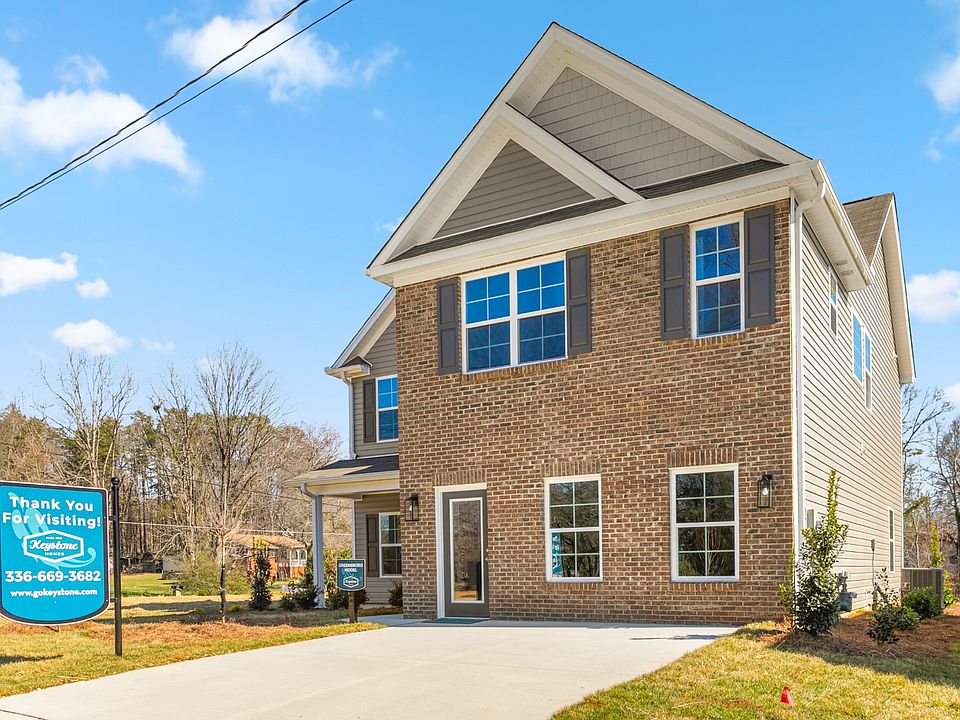This home has a two-story foyer, which leads into the dining area. Downstairs you will find an open great room with the option to add a gas log fireplace. Open to the great room and the breakfast area is the fully functional kitchen. The kitchen has plenty of work spaces, even more, when you elect to add the optional island. It also has tons of storage augmented by a large pantry. It also has open access to the formal dining room. Upstairs the primary suite has a large walk-in closet with an entry to the bedroom, and another walk-in closet accessible from the primary bathroom. The bathroom can be built with a double sink vanity, and either a large walk-in shower and oversized linen closet, or a separate shower and tub. Bedrooms two, three, and four are also located upstairs. Joining them is a second full bathroom and the laundry room. This home has a 2-car garage
New construction
$357,704
3519 Wilcox Ct, Greensboro, NC 27405
4beds
2,214sqft
Stick/Site Built, Residential, Single Family Residence
Built in 2025
0.17 Acres Lot
$357,200 Zestimate®
$--/sqft
$69/mo HOA
What's special
Gas log fireplaceLarge walk-in showerSeparate shower and tubFully functional kitchenLaundry roomTwo-story foyerLarge pantry
Call: (743) 222-5514
- 233 days |
- 111 |
- 5 |
Zillow last checked: 7 hours ago
Listing updated: October 01, 2025 at 10:24am
Listed by:
W. Scott Wallace 336-856-0111,
KEYSTONE REALTY GROUP
Source: Triad MLS,MLS#: 1170766 Originating MLS: Greensboro
Originating MLS: Greensboro
Travel times
Schedule tour
Select your preferred tour type — either in-person or real-time video tour — then discuss available options with the builder representative you're connected with.
Facts & features
Interior
Bedrooms & bathrooms
- Bedrooms: 4
- Bathrooms: 3
- Full bathrooms: 2
- 1/2 bathrooms: 1
- Main level bathrooms: 1
Primary bedroom
- Level: Second
- Dimensions: 15.83 x 13
Bedroom 2
- Level: Second
- Dimensions: 13.42 x 11
Bedroom 3
- Level: Second
- Dimensions: 12 x 13
Bedroom 4
- Level: Main
- Dimensions: 13.58 x 10.42
Dining room
- Level: Main
- Dimensions: 10.42 x 11
Kitchen
- Level: Main
- Dimensions: 11.33 x 12.83
Living room
- Level: Main
- Dimensions: 19 x 23.5
Loft
- Level: Second
- Dimensions: 15.83 x 12.75
Heating
- Forced Air, Natural Gas
Cooling
- Central Air
Appliances
- Included: Microwave, Dishwasher, Disposal, Exhaust Fan, Free-Standing Range, Cooktop, Gas Water Heater
- Laundry: Dryer Connection, Laundry Room, Washer Hookup
Features
- Ceiling Fan(s), Dead Bolt(s), Pantry, Separate Shower
- Flooring: Carpet, Vinyl
- Doors: Insulated Doors
- Windows: Insulated Windows
- Has basement: No
- Attic: Partially Floored,Pull Down Stairs
- Has fireplace: No
Interior area
- Total structure area: 2,214
- Total interior livable area: 2,214 sqft
- Finished area above ground: 2,214
Property
Parking
- Total spaces: 2
- Parking features: Driveway, Garage, Paved, Garage Door Opener, Attached
- Attached garage spaces: 2
- Has uncovered spaces: Yes
Features
- Levels: Two
- Stories: 2
- Patio & porch: Porch
- Exterior features: Lighting
- Pool features: None
Lot
- Size: 0.17 Acres
- Features: Cleared, Not in Flood Zone
Details
- Parcel number: 0238967
- Zoning: RS-9
- Special conditions: Owner Sale
Construction
Type & style
- Home type: SingleFamily
- Architectural style: Traditional
- Property subtype: Stick/Site Built, Residential, Single Family Residence
Materials
- Vinyl Siding
- Foundation: Slab
Condition
- New Construction
- New construction: Yes
- Year built: 2025
Details
- Builder name: Keystone Homes
Utilities & green energy
- Sewer: Public Sewer
- Water: Public
Community & HOA
Community
- Security: Carbon Monoxide Detector(s)
- Subdivision: The Wilcox
HOA
- Has HOA: Yes
- HOA fee: $69 monthly
Location
- Region: Greensboro
Financial & listing details
- Tax assessed value: $50,000
- Date on market: 2/18/2025
- Cumulative days on market: 233 days
- Listing agreement: Exclusive Right To Sell
- Listing terms: Cash,Conventional,FHA,NC Housing,VA Loan
About the community
The Wilcox offers beautiful Greensboro NC homes in a new construction neighborhood which boasts a beautiful setting and offers several-story open floorplans to choose from starting from the High 200s to Mid 300s. You will be minutes from all that downtown has to offer! Easy to get anywhere in the Triad in minutes because we are conveniently located to both US-29 and I-840. Just minutes away from downtown which has hundreds of restaurants and new attractions such as the Tanger Center, so you will always have something to do. If you want to spend some time outside there are two parks close by, Keeley Park and Country Park which offer biking, fishing, pedal boats, dog parks, and more.
Keystone Homes has been building beautifully finished homes since 1996 and continues to bring to the market the experience of designing and building a wide variety of new construction homes in the Triad. To learn more about the many other features and benefits of owning a Keystone Home, don't wait, call us today!
Source: Keystone Homes NC

