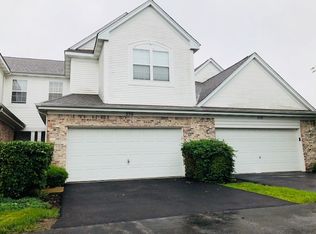Closed
$455,000
352 Bay Dr, Itasca, IL 60143
3beds
2,200sqft
Townhouse, Single Family Residence
Built in 1999
2,310 Square Feet Lot
$454,900 Zestimate®
$207/sqft
$3,037 Estimated rent
Home value
$454,900
$419,000 - $496,000
$3,037/mo
Zestimate® history
Loading...
Owner options
Explore your selling options
What's special
Over 3000 Sq Ft of living space with an open floor plan. Close to the train, O'Hare airport, and major highways. Huge and modern townhouse with private entrance(corner unit), and beautiful backyard. Separate family room, living room(vaulted ceiling), formal dining room, and breakfast area. Stainless steel appliances. Fully finished basement with rec/ gym room (can be used as a 4th bedroom), and bathroom. Hardwood floors and tiles on the first floor. 3 bedrooms and a Loft on the second floor. 4 bathrooms!!
Zillow last checked: 8 hours ago
Listing updated: August 22, 2025 at 09:04am
Listing courtesy of:
Srinivasa Sirigiri 630-788-3095,
Provident Realty, Inc.,
Rimal Patel 630-824-7775,
Provident Realty, Inc.
Bought with:
Germine Tawfik, CSC
Compass
Source: MRED as distributed by MLS GRID,MLS#: 12405392
Facts & features
Interior
Bedrooms & bathrooms
- Bedrooms: 3
- Bathrooms: 4
- Full bathrooms: 3
- 1/2 bathrooms: 1
Primary bedroom
- Features: Flooring (Carpet), Bathroom (Full)
- Level: Second
- Area: 221 Square Feet
- Dimensions: 17X13
Bedroom 2
- Features: Flooring (Carpet)
- Level: Second
- Area: 154 Square Feet
- Dimensions: 14X11
Bedroom 3
- Features: Flooring (Carpet)
- Level: Second
- Area: 132 Square Feet
- Dimensions: 12X11
Dining room
- Features: Flooring (Hardwood)
- Level: Main
- Area: 110 Square Feet
- Dimensions: 11X10
Family room
- Features: Flooring (Hardwood)
- Level: Main
- Area: 140 Square Feet
- Dimensions: 14X10
Kitchen
- Features: Flooring (Ceramic Tile)
- Level: Main
- Area: 144 Square Feet
- Dimensions: 12X12
Laundry
- Level: Main
- Area: 48 Square Feet
- Dimensions: 8X6
Living room
- Features: Flooring (Hardwood)
- Level: Main
- Area: 260 Square Feet
- Dimensions: 20X13
Heating
- Natural Gas
Cooling
- Central Air
Features
- Basement: Finished,Full
Interior area
- Total structure area: 0
- Total interior livable area: 2,200 sqft
Property
Parking
- Total spaces: 2
- Parking features: On Site, Garage Owned, Attached, Garage
- Attached garage spaces: 2
Accessibility
- Accessibility features: No Disability Access
Lot
- Size: 2,310 sqft
- Dimensions: 33X70
Details
- Parcel number: 0305100227
- Special conditions: None
Construction
Type & style
- Home type: Townhouse
- Property subtype: Townhouse, Single Family Residence
Materials
- Vinyl Siding, Brick
Condition
- New construction: No
- Year built: 1999
Utilities & green energy
- Sewer: Public Sewer
- Water: Public
Community & neighborhood
Location
- Region: Itasca
HOA & financial
HOA
- Has HOA: Yes
- HOA fee: $303 monthly
- Services included: None
Other
Other facts
- Listing terms: Conventional
- Ownership: Fee Simple
Price history
| Date | Event | Price |
|---|---|---|
| 8/21/2025 | Sold | $455,000-4.2%$207/sqft |
Source: | ||
| 7/19/2025 | Pending sale | $475,000$216/sqft |
Source: | ||
| 6/27/2025 | Listed for sale | $475,000$216/sqft |
Source: | ||
| 6/27/2025 | Listing removed | $475,000$216/sqft |
Source: | ||
| 6/26/2025 | Price change | $475,000-2.1%$216/sqft |
Source: | ||
Public tax history
| Year | Property taxes | Tax assessment |
|---|---|---|
| 2023 | $8,144 +5% | $120,970 +5.5% |
| 2022 | $7,755 +5.2% | $114,640 +4.4% |
| 2021 | $7,373 +4% | $109,810 +4.4% |
Find assessor info on the county website
Neighborhood: 60143
Nearby schools
GreatSchools rating
- 10/10Elmer H Franzen Intermediate SchoolGrades: 3-5Distance: 0.9 mi
- 10/10F E Peacock Middle SchoolGrades: 6-8Distance: 1.1 mi
- 8/10Lake Park High SchoolGrades: 9-12Distance: 4 mi
Schools provided by the listing agent
- Elementary: Raymond Benson Primary School
- Middle: Lake Park High School
- High: Lake Park High School
- District: 10
Source: MRED as distributed by MLS GRID. This data may not be complete. We recommend contacting the local school district to confirm school assignments for this home.

Get pre-qualified for a loan
At Zillow Home Loans, we can pre-qualify you in as little as 5 minutes with no impact to your credit score.An equal housing lender. NMLS #10287.
Sell for more on Zillow
Get a free Zillow Showcase℠ listing and you could sell for .
$454,900
2% more+ $9,098
With Zillow Showcase(estimated)
$463,998