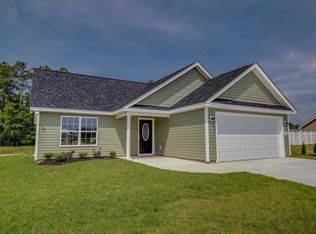Sold for $249,900 on 08/28/25
$249,900
352 Beulah Circle, Conway, SC 29527
3beds
1,276sqft
Single Family Residence
Built in 2015
0.25 Acres Lot
$248,100 Zestimate®
$196/sqft
$1,837 Estimated rent
Home value
$248,100
$236,000 - $263,000
$1,837/mo
Zestimate® history
Loading...
Owner options
Explore your selling options
What's special
Located in the desirable Corbin Estates subdivision, this charming 3-bedroom, 2-bathroom home offers over 1,200 square feet of comfortable living space. Built in 2015, it features an inviting open floor plan with a vaulted ceiling in the living room, creating a spacious and airy feel. The kitchen and dining area flow seamlessly, perfect for both everyday living and entertaining. A dedicated laundry area adds convenience, while the primary suite provides a private retreat. The home also boasts a screened rear porch, ideal for relaxing outdoors, and a detached storage building for additional space. The two-car garage offers ample parking and storage, and the heat pump was replaced in 2022 for added efficiency. Seller has recently put new carpet in all three bedrooms, upgraded faucets in both bathrooms and light fixture in master bathroom. Don’t miss this opportunity to own a well-maintained home in a great location!Home also has an Assumable Mortgage
Zillow last checked: 8 hours ago
Listing updated: August 28, 2025 at 12:45pm
Listed by:
Stacy Strickland 843-430-5853,
Carolina Realty & Associates
Bought with:
Lee and Tammy Boyd Team
Shoreline Realty-Conway
Source: CCAR,MLS#: 2502303 Originating MLS: Coastal Carolinas Association of Realtors
Originating MLS: Coastal Carolinas Association of Realtors
Facts & features
Interior
Bedrooms & bathrooms
- Bedrooms: 3
- Bathrooms: 2
- Full bathrooms: 2
Kitchen
- Features: Pantry, Stainless Steel Appliances
Living room
- Features: Vaulted Ceiling(s)
Other
- Features: Bedroom on Main Level, Entrance Foyer, Utility Room
Heating
- Central, Electric
Cooling
- Central Air
Appliances
- Included: Dishwasher, Disposal, Microwave, Range
- Laundry: Washer Hookup
Features
- Attic, Handicap Access, Pull Down Attic Stairs, Permanent Attic Stairs, Split Bedrooms, Bedroom on Main Level, Entrance Foyer, Stainless Steel Appliances
- Flooring: Carpet, Vinyl
- Doors: Insulated Doors
- Attic: Pull Down Stairs,Permanent Stairs
Interior area
- Total structure area: 1,813
- Total interior livable area: 1,276 sqft
Property
Parking
- Total spaces: 4
- Parking features: Attached, Garage, Two Car Garage, Garage Door Opener
- Attached garage spaces: 2
Features
- Levels: One
- Stories: 1
- Patio & porch: Front Porch, Patio, Porch, Screened
- Exterior features: Patio, Storage
Lot
- Size: 0.25 Acres
- Features: Outside City Limits, Rectangular, Rectangular Lot
Details
- Additional parcels included: ,
- Parcel number: 29012030023
- Zoning: Res
- Special conditions: None
Construction
Type & style
- Home type: SingleFamily
- Architectural style: Traditional
- Property subtype: Single Family Residence
Materials
- Vinyl Siding, Wood Frame
- Foundation: Slab
Condition
- Resale
- Year built: 2015
Utilities & green energy
- Water: Public
- Utilities for property: Electricity Available, Sewer Available, Underground Utilities, Water Available
Green energy
- Energy efficient items: Doors, Windows
Community & neighborhood
Location
- Region: Conway
- Subdivision: Corbin Estates
HOA & financial
HOA
- Has HOA: Yes
- HOA fee: $23 monthly
- Services included: Common Areas
Other
Other facts
- Listing terms: Assumable,Cash,Conventional,FHA,VA Loan
Price history
| Date | Event | Price |
|---|---|---|
| 8/28/2025 | Sold | $249,900$196/sqft |
Source: | ||
| 7/28/2025 | Contingent | $249,900$196/sqft |
Source: | ||
| 6/26/2025 | Price change | $249,900-6.4%$196/sqft |
Source: | ||
| 5/7/2025 | Listed for sale | $267,000$209/sqft |
Source: | ||
| 5/1/2025 | Contingent | $267,000$209/sqft |
Source: | ||
Public tax history
Tax history is unavailable.
Neighborhood: 29527
Nearby schools
GreatSchools rating
- 9/10Aynor Elementary SchoolGrades: PK-5Distance: 6.8 mi
- 5/10Aynor Middle SchoolGrades: 6-8Distance: 7.9 mi
- 8/10Aynor High SchoolGrades: 9-12Distance: 7 mi
Schools provided by the listing agent
- Elementary: Aynor Elementary School
- Middle: Aynor Middle School
- High: Aynor High School
Source: CCAR. This data may not be complete. We recommend contacting the local school district to confirm school assignments for this home.

Get pre-qualified for a loan
At Zillow Home Loans, we can pre-qualify you in as little as 5 minutes with no impact to your credit score.An equal housing lender. NMLS #10287.
Sell for more on Zillow
Get a free Zillow Showcase℠ listing and you could sell for .
$248,100
2% more+ $4,962
With Zillow Showcase(estimated)
$253,062