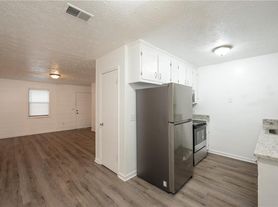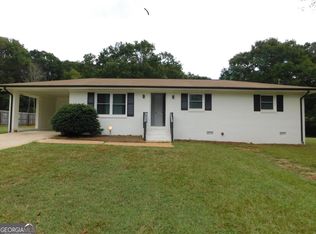This is a 3 bedroom, 3.0 bathroom, single family home. This home is located at 352 Davis St, Monroe, GA 30655.
House for rent
$3,250/mo
352 Davis St, Monroe, GA 30655
3beds
--sqft
Price may not include required fees and charges.
Single family residence
Available now
No pets
None
None laundry
-- Parking
-- Heating
What's special
- 423 days |
- -- |
- -- |
Travel times
Looking to buy when your lease ends?
Consider a first-time homebuyer savings account designed to grow your down payment with up to a 6% match & a competitive APY.
Facts & features
Interior
Bedrooms & bathrooms
- Bedrooms: 3
- Bathrooms: 3
- Full bathrooms: 2
- 1/2 bathrooms: 1
Cooling
- Contact manager
Appliances
- Laundry: Contact manager
Property
Parking
- Details: Contact manager
Details
- Parcel number: M0170176H00
Construction
Type & style
- Home type: SingleFamily
- Property subtype: Single Family Residence
Community & HOA
Location
- Region: Monroe
Financial & listing details
- Lease term: Contact For Details
Price history
| Date | Event | Price |
|---|---|---|
| 8/29/2025 | Listing removed | $479,900 |
Source: | ||
| 7/28/2025 | Price change | $479,900-1.9% |
Source: | ||
| 4/9/2025 | Price change | $489,000+0.8% |
Source: | ||
| 4/7/2025 | Listed for sale | $485,000+24.7% |
Source: | ||
| 9/4/2024 | Listed for rent | $3,250 |
Source: Zillow Rentals | ||

