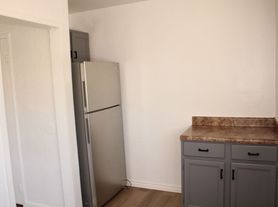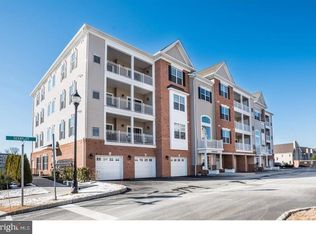Spacious 6-bedroom, 2-bathroom home perfect for families or roommates! This beautifully maintained property features a large living room ideal for entertaining, a fully equipped kitchen, and plenty of space for everyone. Enjoy the privacy of a backyard perfect for outdoor gatherings, gardening, or relaxing on sunny days. With ample bedrooms, modern bathrooms, and thoughtful upgrades throughout, this home offers comfort and convenience in every corner. Don't miss the chance to make this inviting and versatile property your next home!
Lease Terms: Renters are responsible for paying gas, water, and electricity. Lease duration, security deposit, and other fees will be discussed with qualified applicants. Please contact us for more details and to see if this home is the right fit for you!
House for rent
Street View
Accepts Zillow applications
$4,000/mo
352 Derousse Ave, Pennsauken, NJ 08110
6beds
17,423sqft
Price may not include required fees and charges.
Single family residence
Available now
No pets
Central air
In unit laundry
Attached garage parking
Heat pump, wall furnace
What's special
Modern bathroomsPrivacy of a backyardThoughtful upgradesOutdoor gatheringsFully equipped kitchen
- 14 days |
- -- |
- -- |
Travel times
Facts & features
Interior
Bedrooms & bathrooms
- Bedrooms: 6
- Bathrooms: 2
- Full bathrooms: 2
Heating
- Heat Pump, Wall Furnace
Cooling
- Central Air
Appliances
- Included: Dishwasher, Dryer, Freezer, Microwave, Oven, Refrigerator, Washer
- Laundry: In Unit
Features
- Flooring: Hardwood, Tile
Interior area
- Total interior livable area: 17,423 sqft
Property
Parking
- Parking features: Attached
- Has attached garage: Yes
- Details: Contact manager
Accessibility
- Accessibility features: Disabled access
Features
- Exterior features: Heating system: Wall
Details
- Parcel number: 2701219000000007
Construction
Type & style
- Home type: SingleFamily
- Property subtype: Single Family Residence
Community & HOA
Location
- Region: Pennsauken
Financial & listing details
- Lease term: 1 Year
Price history
| Date | Event | Price |
|---|---|---|
| 11/6/2025 | Listed for rent | $4,000 |
Source: Zillow Rentals | ||
| 9/30/2025 | Sold | $290,000$17/sqft |
Source: | ||
| 9/5/2025 | Pending sale | $290,000$17/sqft |
Source: | ||
| 8/21/2025 | Price change | $290,000-3.3%$17/sqft |
Source: | ||
| 8/1/2025 | Listed for sale | $300,000$17/sqft |
Source: | ||

