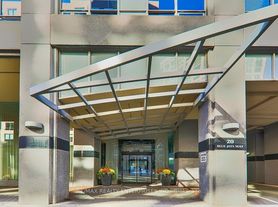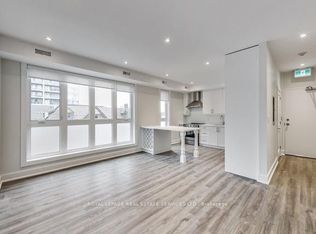Live steps from everything at Fly Condos! This bright 1-bed features floor-to-ceiling windows, a sleek kitchen with new integrated oven plus newer fridge/dishwasher, luxury vinyl throughout, smooth ceilings, frosted bedroom doors, and an in-suite washer/dryer. Locker included. A+ location: minutes to Union Station, PATH, Financial District, King West, TIFF Lightbox, Waterfront, top dining, groceries, and nightlife. Building perks: fitness centre, sauna, rooftop lounge, business boardroom, ground-floor espresso bar, and dog park next door. Transit Score 100/Walk Score 99downtown at your door.
Apartment for rent
C$2,200/mo
352 Front St W #1510, Toronto, ON M5V 0K3
1beds
Price may not include required fees and charges.
Apartment
Available now
-- Pets
Air conditioner, central air
Ensuite laundry
1 Parking space parking
Natural gas, forced air
What's special
Floor-to-ceiling windowsSleek kitchen
- 5 days
- on Zillow |
- -- |
- -- |
Travel times
Looking to buy when your lease ends?
Consider a first-time homebuyer savings account designed to grow your down payment with up to a 6% match & 3.83% APY.
Facts & features
Interior
Bedrooms & bathrooms
- Bedrooms: 1
- Bathrooms: 1
- Full bathrooms: 1
Heating
- Natural Gas, Forced Air
Cooling
- Air Conditioner, Central Air
Appliances
- Laundry: Ensuite
Features
- Contact manager
Property
Parking
- Total spaces: 1
- Parking features: Contact manager
- Details: Contact manager
Features
- Exterior features: Contact manager
Construction
Type & style
- Home type: Apartment
- Property subtype: Apartment
Utilities & green energy
- Utilities for property: Water
Community & HOA
Community
- Features: Fitness Center
HOA
- Amenities included: Fitness Center
Location
- Region: Toronto
Financial & listing details
- Lease term: Contact For Details
Price history
Price history is unavailable.
Neighborhood: Waterfront Communities
There are 9 available units in this apartment building

