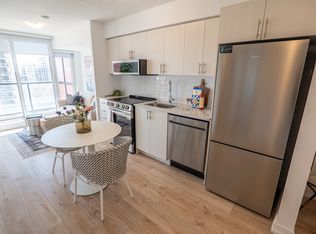Downtown Luxury at Fly Condos! Stunning 2 Bedroom + Den, 3 Bath suite designed by celebrity designer Ramsin Khachi. Offering 1,112 sq.ft. of upgraded living space filled with natural light and three walk-outs to a 312 sq.ft. wrap-around balcony with unobstructed northwest city views. Features high-end stainless steel appliances, custom island with extended dining table, granite countertops, and hardwood flooring throughout. Two spacious bedrooms each include private ensuites, while the den is perfect for a home office or 3rd bedroom. Includes 1 premium underground parking spot and 1 locker. Building amenities include 24-hour concierge, security, and pay per use guest parking. Steps to the Financial District, Entertainment District, CN Tower, Rogers Centre, restaurants, and transit. A true luxury residence in the heart of downtown Toronto! Available furnished for $4100 per month.
Apartment for rent
C$3,800/mo
352 Front St W #1915, Toronto, ON M5V 0K3
3beds
Price may not include required fees and charges.
Apartment
Available now
No pets
Air conditioner, central air
Ensuite laundry
1 Parking space parking
Natural gas, forced air
What's special
Upgraded living spaceNatural lightUnobstructed northwest city viewsHigh-end stainless steel appliancesGranite countertopsHardwood flooring
- 1 day |
- -- |
- -- |
Travel times
Looking to buy when your lease ends?
Consider a first-time homebuyer savings account designed to grow your down payment with up to a 6% match & a competitive APY.
Facts & features
Interior
Bedrooms & bathrooms
- Bedrooms: 3
- Bathrooms: 3
- Full bathrooms: 3
Heating
- Natural Gas, Forced Air
Cooling
- Air Conditioner, Central Air
Appliances
- Laundry: Ensuite
Features
- Furnished: Yes
Property
Parking
- Total spaces: 1
- Details: Contact manager
Features
- Exterior features: Balcony, Building Insurance included in rent, Building Maintenance included in rent, Clear View, Common Elements included in rent, Concierge, Ensuite, Exercise Room, Garage Door Opener, Gym, Heating included in rent, Heating system: Forced Air, Heating: Gas, Lot Features: Clear View, Public Transit, Parking included in rent, Party Room/Meeting Room, Pets - No, Public Transit, TSCC, Terrace Balcony, Underground, Visitor Parking, Water included in rent
Construction
Type & style
- Home type: Apartment
- Property subtype: Apartment
Utilities & green energy
- Utilities for property: Water
Building
Management
- Pets allowed: No
Community & HOA
Community
- Features: Fitness Center
HOA
- Amenities included: Fitness Center
Location
- Region: Toronto
Financial & listing details
- Lease term: Contact For Details
Price history
Price history is unavailable.
Neighborhood: Waterfront Communities
There are 8 available units in this apartment building

