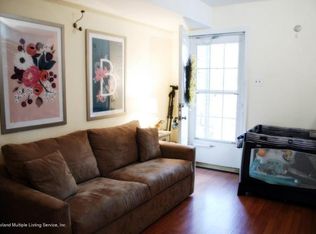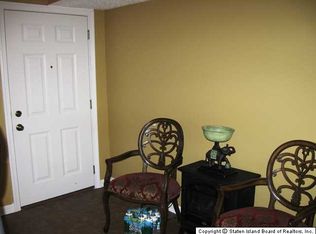Sold for $540,000 on 12/13/24
$540,000
352 Ilyssa Way, Staten Island, NY 10312
3beds
1,679sqft
Townhouse
Built in 1996
435.6 Square Feet Lot
$569,000 Zestimate®
$322/sqft
$3,546 Estimated rent
Home value
$569,000
$512,000 - $632,000
$3,546/mo
Zestimate® history
Loading...
Owner options
Explore your selling options
What's special
Welcome to 352 Ilyssa Way, a well-kept end-unit townhouse in the heart of Arden Heights, Staten Island. This spacious 3-bedroom, 4-bathroom home offers a perfect blend of comfort and modern updates, ideal for families. Inside, enjoy hardwood floors throughout and an open, inviting layout. The kitchen, beautifully updated in 2014, features custom cabinets, granite countertops and backsplash, and stainless steel appliances, including a gas range with a double oven. The bathrooms were modernized in 2018, providing a fresh and contemporary feel. This home also includes a built-in garage for secure parking and extra storage, as well as attic space. Central air conditioning and a recently replaced hot water tank ensure year-round comfort. Located in the desirable Aspen Knolls Estate, residents enjoy access to a clubhouse, playground, and an in-ground pool, with a low monthly HOA fee covering maintenance. Conveniently close to schools, parks, shopping, and dining, this well-maintained townhouse is the perfect place to call home. Schedule your viewing today!
Zillow last checked: 8 hours ago
Listing updated: December 13, 2024 at 02:26pm
Listed by:
Aqsa Naz 347-206-0633,
Bhuiyan Properties LLC
Bought with:
Aqsa Naz, 10401387498
Bhuiyan Properties LLC
Source: SIBOR,MLS#: 2404937
Facts & features
Interior
Bedrooms & bathrooms
- Bedrooms: 3
- Bathrooms: 4
- Full bathrooms: 1
- 3/4 bathrooms: 2
- 1/2 bathrooms: 1
Bedroom
- Level: Third
- Area: 11118 Square Feet
- Dimensions: 109 x 102
Bedroom
- Level: Third
- Area: 13386 Square Feet
- Dimensions: 97 x 138
Bathroom
- Level: First
- Area: 5346 Square Feet
- Dimensions: 66 x 81
Bathroom
- Level: Second
- Area: 1935 Square Feet
- Dimensions: 45 x 43
Bathroom
- Level: Third
- Area: 4368 Square Feet
- Dimensions: 56 x 78
Other
- Level: Third
- Area: 106050 Square Feet
- Dimensions: 105 x 1,010
Other
- Level: Third
- Area: 268 Square Feet
- Dimensions: 67 x 4
Dining room
- Level: Second
- Area: 9265 Square Feet
- Dimensions: 109 x 85
Family room
- Level: First
- Area: 110231 Square Feet
- Dimensions: 911 x 121
Kitchen
- Level: Second
- Area: 121099 Square Feet
- Dimensions: 109 x 1,111
Living room
- Level: Second
- Area: 2160 Square Feet
- Dimensions: 10 x 216
Heating
- Forced Air, Natural Gas
Cooling
- Central Air
Appliances
- Included: Dryer, Refrigerator, Washer
Features
- Doors: ENERGY STAR Qualified Doors
- Windows: ENERGY STAR Qualified Windows
Interior area
- Total structure area: 1,679
- Total interior livable area: 1,679 sqft
Property
Parking
- Total spaces: 1
- Parking features: Carport, Off Street, Garage Door Opener
- Attached garage spaces: 1
- Has carport: Yes
Features
- Stories: 2
- Pool features: In Ground
Lot
- Size: 435.60 sqft
- Dimensions: 22 x 25.83
Details
- Parcel number: 057410123
- Zoning: R3-2
Construction
Type & style
- Home type: Townhouse
- Architectural style: Townhouse
- Property subtype: Townhouse
- Attached to another structure: Yes
Materials
- Brick, Vinyl Siding
Condition
- New construction: No
- Year built: 1996
- Major remodel year: 2018
Utilities & green energy
- Sewer: Public Sewer
Green energy
- Energy efficient items: Thermostat
Community & neighborhood
Security
- Security features: Security System
Location
- Region: Staten Island
HOA & financial
HOA
- Has HOA: Yes
- HOA fee: $178 monthly
- Amenities included: Clubhouse, Playground, Pool, Tennis Court(s)
- Services included: Snow Removal, Sewer, Outside Maintenance, Clubhouse
Other
Other facts
- Listing agreement: Exclusive Right To Sell
Price history
| Date | Event | Price |
|---|---|---|
| 12/13/2024 | Sold | $540,000+2.1%$322/sqft |
Source: | ||
| 11/3/2024 | Pending sale | $528,888$315/sqft |
Source: | ||
| 9/14/2024 | Listed for sale | $528,888+32.2%$315/sqft |
Source: | ||
| 2/11/2019 | Sold | $400,000-2.4%$238/sqft |
Source: | ||
| 11/7/2018 | Listing removed | $409,999$244/sqft |
Source: Cangiano Estates, Ltd. #1122414 | ||
Public tax history
| Year | Property taxes | Tax assessment |
|---|---|---|
| 2024 | $3,698 | $25,140 -5.8% |
| 2023 | -- | $26,700 +8.3% |
| 2022 | -- | $24,660 -0.2% |
Find assessor info on the county website
Neighborhood: Arden Heights
Nearby schools
GreatSchools rating
- 7/10Space Shuttle Columbia SchoolGrades: PK-5Distance: 2.1 mi
- 7/10Is 75 Frank D PauloGrades: 6-8Distance: 1.2 mi
- 7/10Tottenville High SchoolGrades: 9-12Distance: 2.2 mi
Sell for more on Zillow
Get a free Zillow Showcase℠ listing and you could sell for .
$569,000
2% more+ $11,380
With Zillow Showcase(estimated)
$580,380
