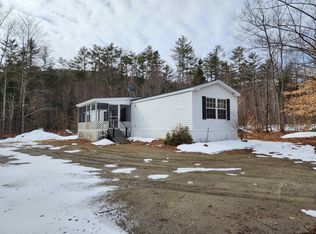Closed
Listed by:
Lorna Platts Sirois,
Old Mill Properties REALTORS oldmill@oldmillprops.com
Bought with: LAER Realty Partners - Belmont
$600,000
352 Lake Tarleton Road, Warren, NH 03279
5beds
3,944sqft
Single Family Residence
Built in 1988
4.01 Acres Lot
$605,900 Zestimate®
$152/sqft
$4,170 Estimated rent
Home value
$605,900
$527,000 - $691,000
$4,170/mo
Zestimate® history
Loading...
Owner options
Explore your selling options
What's special
OFFERS DUE: 7/15/25 AT 5pm. SWEEPING MEADOW & MOUNTAIN VIEWS! Nestled at the edge of a wide open field adjacent to hundreds of acres of Audubon Conservation Land, this meticulous sprawling Cape offers majestic mountain views. Step into an expansive mudroom that leads to the cook’s kitchen with maple cabinets. Open floor plan flows into a fireplaced living room and sunny dining area. First Floor includes laundry room, recently updated full bath, primary suite and 2nd bedroom or office. Upstairs you will find 2 huge bedrooms, 2 walk-in closet/storage rooms & a full bath. Fully Finished lower level is ideal for guests or an in-law suite with kitchenette, Full bath, bedroom & office. There’s even an elevator if stairs are an issue! Attached 2 car garage. Sit on the Farmer's Porch and enjoy the view or soak in the hot tub in the private back yard. Landscaped grounds include stone walls, a rolling lawn, flowering shrubs, & established fruit trees: Mulberry, Peaches, Pears & Cherry trees. If you have toys or enjoy mechanics, there’s a 28X48 shop that’s heated and insulated! There’s even room for the animals with a 24X36 barn & enclosed chicken range. Also has a 30 & 50 amp electric hookups for your RV. All this overlooking a beautiful rolling meadow, Mt. Carr & local ridge lines in the foothills of the White Mountains. Just 2 miles from the State Park beach & boat launch on Lake Tarelton.
Zillow last checked: 8 hours ago
Listing updated: August 29, 2025 at 02:22pm
Listed by:
Lorna Platts Sirois,
Old Mill Properties REALTORS oldmill@oldmillprops.com
Bought with:
Diana Paquette
LAER Realty Partners - Belmont
Source: PrimeMLS,MLS#: 5047141
Facts & features
Interior
Bedrooms & bathrooms
- Bedrooms: 5
- Bathrooms: 4
- Full bathrooms: 3
- 3/4 bathrooms: 1
Heating
- Propane, Baseboard, Zoned
Cooling
- None
Appliances
- Included: Dishwasher, Dryer, Gas Range, Refrigerator, Washer
- Laundry: 1st Floor Laundry
Features
- Dining Area, Elevator, In-Law Suite, Kitchen/Dining, Primary BR w/ BA, Natural Light, Indoor Storage, Walk-In Closet(s), Walk-in Pantry
- Flooring: Hardwood, Tile, Vinyl
- Basement: Concrete,Daylight,Finished,Full,Insulated,Walk-Up Access
- Number of fireplaces: 2
- Fireplace features: Wood Burning, 2 Fireplaces
Interior area
- Total structure area: 3,944
- Total interior livable area: 3,944 sqft
- Finished area above ground: 2,544
- Finished area below ground: 1,400
Property
Parking
- Total spaces: 2
- Parking features: Crushed Stone, Auto Open, Driveway, Garage, On Site, RV Access/Parking, Barn
- Garage spaces: 2
- Has uncovered spaces: Yes
Features
- Levels: 1.75
- Stories: 1
- Patio & porch: Covered Porch
- Exterior features: Building, Storage
- Has spa: Yes
- Spa features: Heated
- Has view: Yes
- View description: Mountain(s)
- Frontage length: Road frontage: 211
Lot
- Size: 4.01 Acres
- Features: Country Setting, Open Lot, Views, Abuts Conservation, Mountain, Valley
Details
- Additional structures: Barn(s), Gazebo, Outbuilding
- Parcel number: WRREM00234L015000S000000
- Zoning description: Rural
Construction
Type & style
- Home type: SingleFamily
- Architectural style: Cape
- Property subtype: Single Family Residence
Materials
- Wood Frame, Cedar Exterior, Shingle Siding
- Foundation: Concrete, Poured Concrete
- Roof: Architectural Shingle
Condition
- New construction: No
- Year built: 1988
Utilities & green energy
- Electric: 200+ Amp Service, Circuit Breakers, Generator
- Sewer: Concrete, Leach Field, Private Sewer, Septic Tank
- Utilities for property: Cable at Site
Community & neighborhood
Location
- Region: Warren
- Subdivision: Fredrick S. Yeatts
Other
Other facts
- Road surface type: Paved
Price history
| Date | Event | Price |
|---|---|---|
| 8/29/2025 | Sold | $600,000-4%$152/sqft |
Source: | ||
| 7/1/2025 | Price change | $624,900-7.4%$158/sqft |
Source: | ||
| 6/18/2025 | Listed for sale | $675,000+101.5%$171/sqft |
Source: | ||
| 8/22/2018 | Sold | $335,000-4%$85/sqft |
Source: | ||
| 6/21/2018 | Price change | $349,000-10.3%$88/sqft |
Source: Central & Highlands Realty LLC #4686454 Report a problem | ||
Public tax history
| Year | Property taxes | Tax assessment |
|---|---|---|
| 2024 | $6,741 | $291,700 |
| 2023 | $6,741 | $291,700 |
| 2022 | $6,741 | $291,700 |
Find assessor info on the county website
Neighborhood: 03279
Nearby schools
GreatSchools rating
- NAWarren Village SchoolGrades: PK-8Distance: 1.4 mi
Schools provided by the listing agent
- Elementary: Warren Village School
- High: Woodsville High School
- District: Warren School District
Source: PrimeMLS. This data may not be complete. We recommend contacting the local school district to confirm school assignments for this home.
Get pre-qualified for a loan
At Zillow Home Loans, we can pre-qualify you in as little as 5 minutes with no impact to your credit score.An equal housing lender. NMLS #10287.
