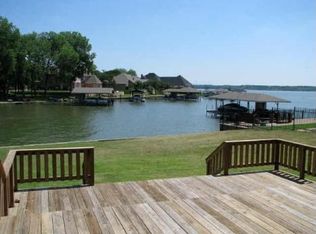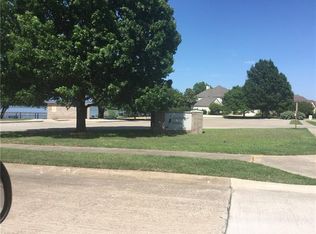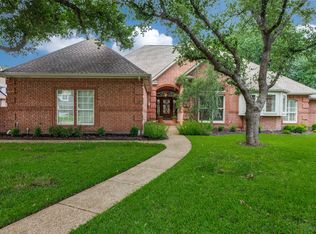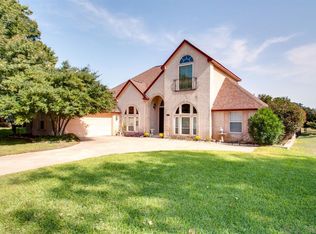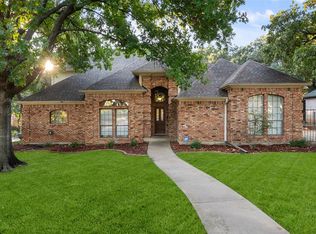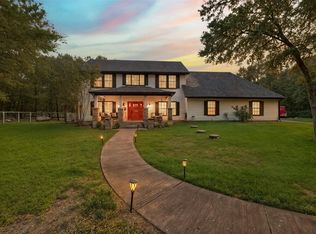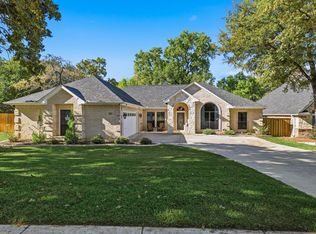SPECIAL FINANCING INCENTIVE!! With a full-price offer, the seller’s preferred lender is offering a 1-0 temporary rate buydown or up to one discount point toward a permanent rate buydown. Connect with our preferred lender to explore which option best fits your needs before submitting your offer! Step into this beautifully updated 3-bedroom, 3.5-bathroom home nestled on the shores of Eagle Mountain Lake. The centerpiece of this home is the modern kitchen, featuring sleek quartz countertops, backsplash, and all-new stainless steel appliances—ideal for casual meals or entertaining guests. The sunlit living room boasts large windows with breathtaking lakefront views, new flooring throughout, and a cozy fireplace as its focal point. You’ll often spot deer wandering to the water’s edge, adding to the home’s charm. The flexible floor plan includes a spacious flex room with its own full bathroom, offering endless possibilities—a game room, office, or guest bedroom. The back porch offers a covered patio and outdoor kitchen create the perfect setting for summer barbecues or peaceful evenings by the lake. Additional highlights include a lushly landscaped lot providing ample space to relax, entertain, and enjoy lakefront living.
For sale
Price cut: $25K (12/6)
$760,000
352 Leeward Cir, Azle, TX 76020
3beds
2,887sqft
Est.:
Single Family Residence
Built in 1997
0.36 Acres Lot
$749,100 Zestimate®
$263/sqft
$22/mo HOA
What's special
Cozy fireplaceOutdoor kitchenFlexible floor planCovered patioModern kitchenSleek quartz countertopsAll-new stainless steel appliances
- 68 days |
- 705 |
- 34 |
Zillow last checked: 8 hours ago
Listing updated: December 06, 2025 at 09:50am
Listed by:
David Holder Jr 0759364 214-208-4872,
Evergreen Equity 214-208-4872
Source: NTREIS,MLS#: 21081460
Tour with a local agent
Facts & features
Interior
Bedrooms & bathrooms
- Bedrooms: 3
- Bathrooms: 4
- Full bathrooms: 3
- 1/2 bathrooms: 1
Primary bedroom
- Level: First
- Dimensions: 10 x 10
Bedroom
- Level: Second
- Dimensions: 10 x 10
Bedroom
- Level: Second
- Dimensions: 10 x 10
Dining room
- Level: First
- Dimensions: 10 x 10
Game room
- Level: Second
- Dimensions: 10 x 10
Living room
- Level: First
- Dimensions: 10 x 10
Heating
- Electric
Cooling
- Ceiling Fan(s), Electric
Appliances
- Included: Dishwasher, Electric Cooktop, Electric Oven, Electric Water Heater, Disposal, Microwave
- Laundry: Electric Dryer Hookup, Laundry in Utility Room
Features
- Decorative/Designer Lighting Fixtures, Open Floorplan, Pantry, Walk-In Closet(s)
- Flooring: Luxury Vinyl Plank, Tile
- Windows: Window Coverings
- Has basement: No
- Number of fireplaces: 1
- Fireplace features: Living Room, Wood Burning
Interior area
- Total interior livable area: 2,887 sqft
Video & virtual tour
Property
Parking
- Total spaces: 3
- Parking features: Door-Multi, Garage, Garage Door Opener
- Attached garage spaces: 3
Features
- Levels: Two
- Stories: 2
- Patio & porch: Awning(s), Covered
- Exterior features: Outdoor Grill, Outdoor Kitchen, Rain Gutters
- Pool features: None
- Fencing: Back Yard,Wrought Iron
- Has view: Yes
- View description: Water
- Has water view: Yes
- Water view: Water
- Waterfront features: Lake Front, Waterfront
Lot
- Size: 0.36 Acres
- Features: Sprinkler System, Waterfront, Retaining Wall
Details
- Parcel number: 06007554
- Other equipment: Irrigation Equipment
Construction
Type & style
- Home type: SingleFamily
- Architectural style: Detached
- Property subtype: Single Family Residence
- Attached to another structure: Yes
Materials
- Brick
- Foundation: Slab
- Roof: Composition,Shingle
Condition
- Year built: 1997
Utilities & green energy
- Sewer: Public Sewer
- Water: Public
- Utilities for property: Electricity Connected, Sewer Available, Water Available
Community & HOA
Community
- Security: Carbon Monoxide Detector(s), Smoke Detector(s)
- Subdivision: Oak Harbor Estates Add
HOA
- Has HOA: Yes
- Services included: All Facilities
- HOA fee: $260 annually
- HOA name: CMA Management
- HOA phone: 972-943-2800
Location
- Region: Azle
Financial & listing details
- Price per square foot: $263/sqft
- Tax assessed value: $909,783
- Annual tax amount: $9,024
- Date on market: 10/8/2025
- Cumulative days on market: 388 days
- Listing terms: Cash,Conventional,FHA,VA Loan
- Exclusions: Fridge, W/D, tv's & mounts, all furniture, curtains and rods
- Electric utility on property: Yes
Estimated market value
$749,100
$712,000 - $787,000
$3,268/mo
Price history
Price history
| Date | Event | Price |
|---|---|---|
| 12/6/2025 | Price change | $760,000-3.2%$263/sqft |
Source: NTREIS #21081460 Report a problem | ||
| 11/20/2025 | Price change | $785,000-1.8%$272/sqft |
Source: NTREIS #21081460 Report a problem | ||
| 11/8/2025 | Price change | $798,9990%$277/sqft |
Source: NTREIS #21081460 Report a problem | ||
| 10/14/2025 | Listed for sale | $799,000$277/sqft |
Source: NTREIS #21081460 Report a problem | ||
| 10/12/2025 | Contingent | $799,000$277/sqft |
Source: NTREIS #21081460 Report a problem | ||
Public tax history
Public tax history
| Year | Property taxes | Tax assessment |
|---|---|---|
| 2024 | $9,463 -13.3% | $909,783 +6.9% |
| 2023 | $10,909 -6.4% | $851,089 +12.9% |
| 2022 | $11,650 +2.8% | $753,976 +26.8% |
Find assessor info on the county website
BuyAbility℠ payment
Est. payment
$4,946/mo
Principal & interest
$3645
Property taxes
$1013
Other costs
$288
Climate risks
Neighborhood: Oak Harbor
Nearby schools
GreatSchools rating
- 6/10Walnut Creek Elementary SchoolGrades: PK-4Distance: 1.6 mi
- 5/10Santo Forte J High SchoolGrades: 7-8Distance: 2.7 mi
- 6/10Azle High SchoolGrades: 9-12Distance: 1.8 mi
Schools provided by the listing agent
- Elementary: Walnut Creek
- High: Azle
- District: Azle ISD
Source: NTREIS. This data may not be complete. We recommend contacting the local school district to confirm school assignments for this home.
- Loading
- Loading
