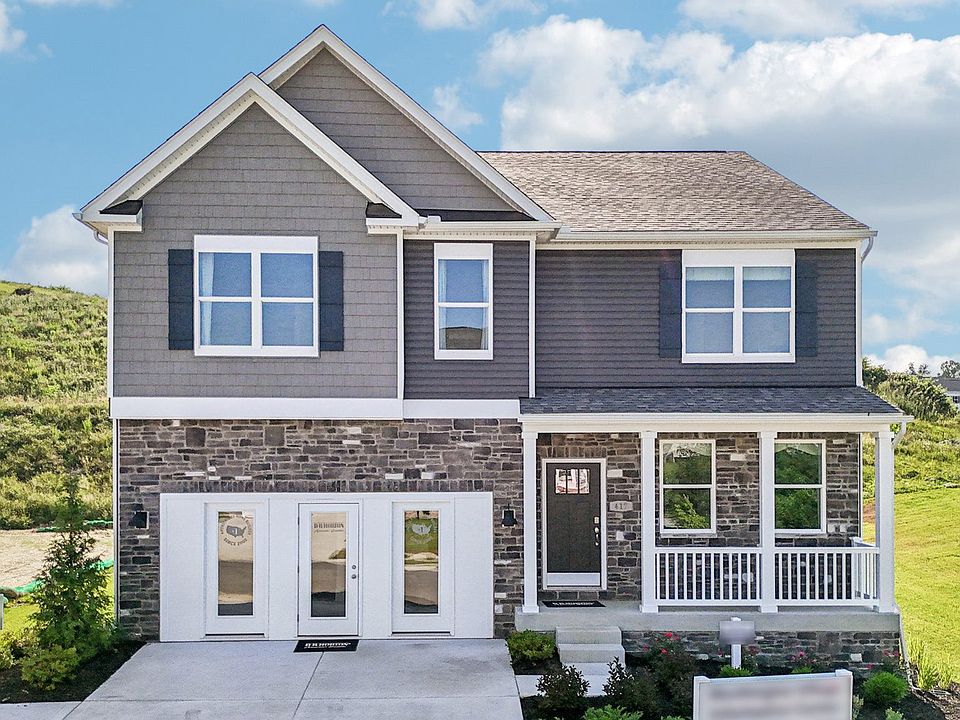New construction home--this home is an entertainer's dream! The spacious foyer welcomes you into this expansive home, where you're greeted by a versatile flex space—ideal for an office or playroom—a formal dining room perfect for gatherings, and a convenient half bathroom. The dining room leads into the gourmet kitchen with quartz countertops and oversized island, which overlooks the casual dining area and great room, making it perfect for seamless entertaining. Upstairs, you'll find an open loft that provides extra space for an office, play area, or additional entertaining. The primary bedroom features an ensuite bathroom with a spacious shower, dual sinks, and a large spacious closet, while three additional bedrooms share a well-appointed full bathroom with dual sinks. For added convenience, the laundry room is also located on the second floor
New construction
$524,990
352 Lexington Cir, Bridgeport, WV 26330
4beds
3,249sqft
Single Family Residence
Built in 2025
1,393.92 Square Feet Lot
$521,100 Zestimate®
$162/sqft
$175/mo HOA
What's special
Spacious foyerDual sinksVersatile flex spaceFormal dining roomGourmet kitchenQuartz countertopsOversized island
- 68 days |
- 117 |
- 4 |
Zillow last checked: 8 hours ago
Listing updated: October 25, 2025 at 09:31am
Listed by:
HOLLY WHITE 304-288-3448,
D.R. HORTON REALTY OF WEST VIRGINIA
Source: NCWV REIN,MLS#: 10161551 Originating MLS: Morgantown BOR
Originating MLS: Morgantown BOR
Travel times
Schedule tour
Select your preferred tour type — either in-person or real-time video tour — then discuss available options with the builder representative you're connected with.
Facts & features
Interior
Bedrooms & bathrooms
- Bedrooms: 4
- Bathrooms: 3
- Full bathrooms: 2
- 1/2 bathrooms: 1
Rooms
- Room types: Loft, Rec/Play Room, Foyer, Formal Dining Rm, Breakfast Nook, Pantry, Laundry/Utility, Game Room, Bonus Room
Primary bedroom
- Level: Second
- Area: 133.32
- Dimensions: 10.1 x 13.2
Bedroom 2
- Features: Walk-In Closet(s)
- Level: Second
- Area: 188.86
- Dimensions: 13.3 x 14.2
Bedroom 3
- Features: Walk-In Closet(s)
- Level: Second
- Area: 134.2
- Dimensions: 11 x 12.2
Bedroom 4
- Features: Walk-In Closet(s)
- Level: Second
- Area: 137.64
- Dimensions: 11.1 x 12.4
Dining room
- Features: Dining Area, Luxury Vinyl Plank
- Level: First
- Area: 119.88
- Dimensions: 11.1 x 10.8
Family room
- Level: First
- Area: 152
- Dimensions: 10 x 15.2
Kitchen
- Features: Dining Area, Pantry, Luxury Vinyl Plank
- Level: First
- Area: 152
- Dimensions: 10 x 15.2
Living room
- Features: Fireplace, Luxury Vinyl Plank
- Level: First
- Area: 332.34
- Dimensions: 17.4 x 19.1
Basement
- Level: Basement
Office
- Level: First
- Area: 96.57
- Dimensions: 11.1 x 8.7
Heating
- Natural Gas
Cooling
- Heat Pump, Electric
Appliances
- Included: Range, Wall Oven, Microwave, Dishwasher, Disposal, Refrigerator, Ice Maker, Gas Stove Connection, Plumbed For Ice Maker
- Laundry: Washer Hookup
Features
- Flooring: Luxury Vinyl Plank
- Basement: Finished,Walk-Out Access,Sump Pump,Concrete
- Attic: Exterior Access Only
- Number of fireplaces: 1
- Fireplace features: Electric
Interior area
- Total structure area: 3,554
- Total interior livable area: 3,249 sqft
- Finished area above ground: 2,867
- Finished area below ground: 382
Video & virtual tour
Property
Parking
- Total spaces: 2
- Parking features: Garage Door Opener, 2 Cars, On Street, Off Street
- Attached garage spaces: 2
Features
- Levels: 3
- Stories: 3
- Exterior features: Lighting
- Fencing: None
- Has view: Yes
- View description: Mountain(s), Neighborhood
- Waterfront features: Pond
Lot
- Size: 1,393.92 Square Feet
- Dimensions: .032
- Features: Corner Lot, Level, Landscaped
Details
- Parcel number: 0
Construction
Type & style
- Home type: SingleFamily
- Architectural style: Traditional
- Property subtype: Single Family Residence
Materials
- Frame, Concrete, Vinyl Siding
- Foundation: Stone, Concrete Perimeter
- Roof: Shingle
Condition
- New construction: Yes
- Year built: 2025
Details
- Builder name: D.R. Horton
Utilities & green energy
- Electric: 200+ Amp Service
- Sewer: Public Sewer
- Water: Public
Community & HOA
Community
- Features: Other
- Security: Smoke Detector(s)
- Subdivision: Worthington Village
HOA
- Has HOA: Yes
- Services included: Snow Removal
- HOA fee: $175 monthly
Location
- Region: Bridgeport
Financial & listing details
- Price per square foot: $162/sqft
- Date on market: 9/15/2025
- Electric utility on property: Yes
About the community
MOVE-IN READY HOMES AVAILABLE
Discover new homes in Bridgeport, West Virginia at Worthington Village by D.R. Horton-America's #1 Builder since 2002. Located in the master-planned Charles Pointe community, Worthington Village offers beautiful single-family homes with modern floor plans, 3-5 bedrooms, and smart-home features included.
Enjoy stylish interiors with quartz countertops, stainless-steel appliances, 9-ft ceilings, LVP throughout the 1st floor, upgraded cabinetry and open, spacious closets, and open living spaces perfect for today's lifestyle. Outdoors, residents can explore scenic walking trails, parks, and green spaces-all minutes from local schools, shopping, and major highways.
Experience quality, comfort, and convenience in one of Bridgeport's premier new home communities. Schedule an appointment and tour your new home in Worthington Village today.

417 Lexington Circle, Bridgeport, WV 26330
Source: DR Horton
