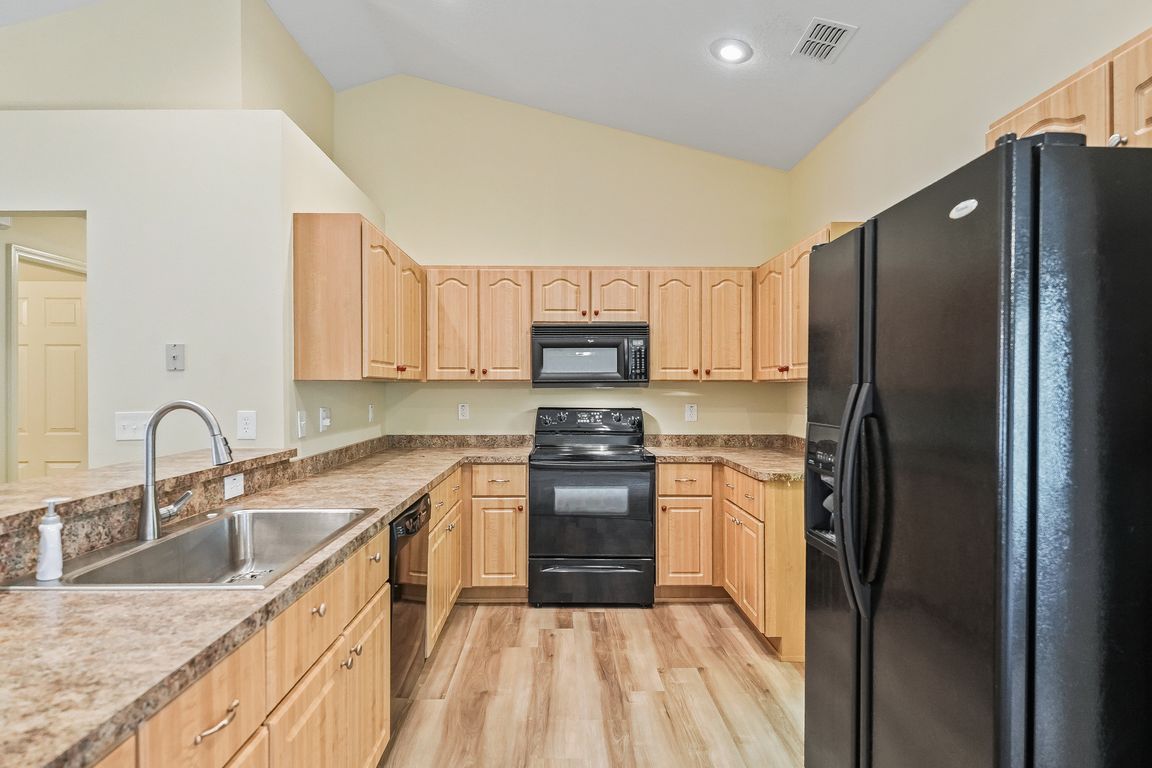
Pending
$250,000
3beds
1,506sqft
352 Marion Oaks Ln, Ocala, FL 34473
3beds
1,506sqft
Single family residence
Built in 2005
0.29 Acres
2 Attached garage spaces
$166 price/sqft
What's special
New roofNew exterior paintNew carpetGlass top stoveNew hurricane resistant windowsBuilt-in microwaveNewer black appliances
Don't pass this one by! Meticulously maintained, 1500+ sq ft under heat and air 3/2 with 2 car side entry garage PLUS a 417 sq ft Florida Room/Lanai. A/C 2020, New Roof 2024, New Hurricane Resistant Windows in 2024, New Carpet throughout living areas, Tile in the entryway, the breakfast bar ...
- 19 days
- on Zillow |
- 6,156 |
- 368 |
Likely to sell faster than
Source: Stellar MLS,MLS#: OM707244 Originating MLS: Ocala - Marion
Originating MLS: Ocala - Marion
Travel times
Living Room
Kitchen
Primary Bedroom
Zillow last checked: 7 hours ago
Listing updated: August 23, 2025 at 06:44pm
Listing Provided by:
Joe Jackson 352-216-2439,
REMAX/PREMIER REALTY HWY 200 352-433-4449
Source: Stellar MLS,MLS#: OM707244 Originating MLS: Ocala - Marion
Originating MLS: Ocala - Marion

Facts & features
Interior
Bedrooms & bathrooms
- Bedrooms: 3
- Bathrooms: 2
- Full bathrooms: 2
Primary bedroom
- Features: En Suite Bathroom, Walk-In Closet(s)
- Level: First
- Area: 159 Square Feet
- Dimensions: 13.25x12
Bedroom 1
- Features: Ceiling Fan(s), Built-in Closet
- Level: First
- Area: 117.88 Square Feet
- Dimensions: 10.25x11.5
Bedroom 2
- Features: Ceiling Fan(s), Built-in Closet
- Level: First
- Area: 128.13 Square Feet
- Dimensions: 10.25x12.5
Primary bathroom
- Features: Dual Sinks, Shower No Tub, Split Vanities, Linen Closet
- Level: First
- Area: 106.38 Square Feet
- Dimensions: 9.25x11.5
Bathroom 1
- Features: Tub With Shower, No Closet
- Level: First
- Area: 40 Square Feet
- Dimensions: 8x5
Balcony porch lanai
- Features: Ceiling Fan(s), No Closet
- Level: First
- Area: 470.81 Square Feet
- Dimensions: 23.25x20.25
Dining room
- Features: No Closet
- Level: First
- Area: 80.44 Square Feet
- Dimensions: 8.25x9.75
Kitchen
- Features: Exhaust Fan, No Closet
- Level: First
- Area: 120.25 Square Feet
- Dimensions: 13x9.25
Laundry
- Features: Built-in Closet
- Level: First
- Area: 40.69 Square Feet
- Dimensions: 5.25x7.75
Living room
- Features: Ceiling Fan(s), No Closet
- Level: First
- Area: 348.5 Square Feet
- Dimensions: 20.5x17
Heating
- Central, Electric
Cooling
- Central Air
Appliances
- Included: Dishwasher, Dryer, Electric Water Heater, Exhaust Fan, Microwave, Range, Refrigerator, Washer
- Laundry: Inside
Features
- Ceiling Fan(s), Vaulted Ceiling(s)
- Flooring: Carpet, Ceramic Tile, Laminate
- Windows: Blinds
- Has fireplace: No
Interior area
- Total structure area: 2,403
- Total interior livable area: 1,506 sqft
Video & virtual tour
Property
Parking
- Total spaces: 2
- Parking features: Driveway, Garage Door Opener, Garage Faces Side
- Attached garage spaces: 2
- Has uncovered spaces: Yes
- Details: Garage Dimensions: 22X18
Features
- Levels: One
- Stories: 1
- Patio & porch: Enclosed, Rear Porch
- Exterior features: Irrigation System, Private Mailbox, Sidewalk
Lot
- Size: 0.29 Acres
- Dimensions: 100 x 125
- Features: Corner Lot
- Residential vegetation: Mature Landscaping
Details
- Additional structures: Shed(s)
- Parcel number: 8003032631
- Zoning: R1
- Special conditions: None
Construction
Type & style
- Home type: SingleFamily
- Property subtype: Single Family Residence
Materials
- Concrete, Stucco
- Foundation: Slab
- Roof: Shingle
Condition
- Completed
- New construction: No
- Year built: 2005
Utilities & green energy
- Sewer: Septic Tank
- Water: Public
- Utilities for property: BB/HS Internet Available, Cable Available, Electricity Connected, Phone Available, Private, Water Connected
Community & HOA
Community
- Subdivision: MARION OAKS UN 03
HOA
- Has HOA: No
- Pet fee: $0 monthly
Location
- Region: Ocala
Financial & listing details
- Price per square foot: $166/sqft
- Tax assessed value: $198,872
- Annual tax amount: $1,088
- Date on market: 8/9/2025
- Listing terms: Cash,Conventional,FHA,VA Loan
- Ownership: Fee Simple
- Total actual rent: 0
- Electric utility on property: Yes
- Road surface type: Asphalt, Paved