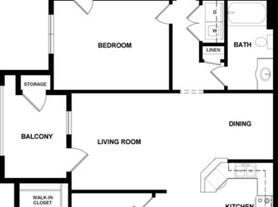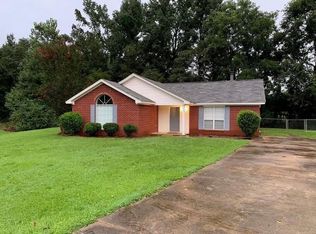Looking for a well-kept, move-in-ready home with a smart layout and great features? This 3 bedroom, 2 bath split floor plan offers space, comfort, and convenience all in a fantastic location close to shopping, dining, schools, and more!
Home Features:
Split floor plan for privacy
Eat-in kitchen with deep sink, refrigerator, stove, microwave, and dishwasher included
Laundry room located just off the kitchen
Bright living room with decorative fireplace (fireplace is not to be used)
Open layout with great natural light throughout
Spacious master suite with walk-in closet, garden tub, separate shower and double vanity
LVP flooring in living room, kitchen, and master; tile in bathrooms; carpet in the other 2 bedrooms
Privacy-fenced backyard with patio perfect for relaxing or entertaining
This home offers great flow, updated finishes, and the comfort you're looking for. Don't miss your chance to live in this beautiful Millbrook home.
House for rent
$1,500/mo
352 Millridge Dr, Millbrook, AL 36054
3beds
1,377sqft
Price may not include required fees and charges.
Singlefamily
Available now
No pets
Central air, electric, ceiling fan
Dryer hookup laundry
Electric, central
What's special
Laundry roomPrivacy-fenced backyardDecorative fireplaceTile in bathroomsEat-in kitchenGarden tubSpacious master suite
- 128 days |
- -- |
- -- |
Travel times
Looking to buy when your lease ends?
Consider a first-time homebuyer savings account designed to grow your down payment with up to a 6% match & a competitive APY.
Facts & features
Interior
Bedrooms & bathrooms
- Bedrooms: 3
- Bathrooms: 2
- Full bathrooms: 2
Heating
- Electric, Central
Cooling
- Central Air, Electric, Ceiling Fan
Appliances
- Included: Dishwasher, Disposal, Microwave, Range, Refrigerator
- Laundry: Dryer Hookup, Hookups, Washer Hookup
Features
- Ceiling Fan(s), Skylights, Split Bedrooms, Walk In Closet, Walk-In Closet(s), Window Treatments
- Flooring: Carpet, Laminate, Tile
- Windows: Skylight(s)
Interior area
- Total interior livable area: 1,377 sqft
Property
Parking
- Details: Contact manager
Features
- Stories: 1
- Patio & porch: Patio
- Exterior features: Contact manager
Details
- Parcel number: 15052100050420000
Construction
Type & style
- Home type: SingleFamily
- Property subtype: SingleFamily
Condition
- Year built: 1997
Community & HOA
Location
- Region: Millbrook
Financial & listing details
- Lease term: Contact For Details
Price history
| Date | Event | Price |
|---|---|---|
| 7/30/2025 | Price change | $1,500-6.3%$1/sqft |
Source: MAAR #578146 | ||
| 7/14/2025 | Listed for rent | $1,600$1/sqft |
Source: MAAR #578146 | ||
| 3/28/2018 | Listing removed | $109,900$80/sqft |
Source: Morris V.I.P. Realty #426074 | ||
| 1/11/2018 | Listed for sale | $109,900-62.7%$80/sqft |
Source: Morris V.I.P. Realty #426074 | ||
| 2/7/2005 | Sold | $295,000$214/sqft |
Source: Agent Provided | ||

