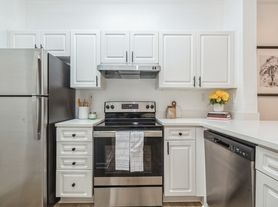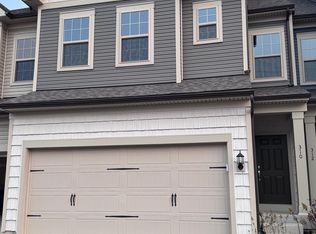Welcome to 352 Milton Stamp Drive,
upgraded townhome in the highly desirable **Spring Lake** community of **Glen Mills
This modern and stylish home offers premium finishes, an open-concept layout, and an unbeatable location perfect for comfortable and convenient living.
**Key Features
- **3 spacious bedrooms
including a **luxurious primary suite** with a double vanity, walk-in shower, and ample closet space
- **2.5 bathrooms
beautifully designed with high-end finishes
- **Gourmet kitchen** featuring granite countertops, stainless steel appliances, rich cabinetry, and a large center island ideal for cooking and entertaining
- **Bright, open living space** with recessed lighting, hardwood flooring, and oversized windows that flood the home with natural light
- **Upgraded 2-story sunroom extension** providing additional living space and an expanded primary bedroom
- **Private composite deck** perfect for enjoying morning coffee or evening relaxation with scenic community views
- **Convenient 2nd-floor laundry** for easy everyday living
- **2-car attached garage** plus an **unfinished basement** for extra storage
- **Modern, energy-efficient construction** for low-maintenance, worry-free living
**Prime Location
Situated in an unbeatable location, just minutes from **Whole Foods, Wegmans, Costco, and top-tier shopping, dining, and entertainment** options. With **easy access to Rt. 202 and major highways
commuting is a breeze.
Don't miss your chance to rent this pristine, move-in-ready home! **Schedule your showing today
Townhouse for rent
Accepts Zillow applications
$3,990/mo
352 Milton Stamp Dr, Glen Mills, PA 19342
3beds
2,000sqft
Price may not include required fees and charges.
Townhouse
Available now
Cats, dogs OK
Central air
In unit laundry
Attached garage parking
Forced air
What's special
Scenic community viewsHigh-end finishesUnfinished basementOversized windowsLuxurious primary suiteLarge center islandRecessed lighting
- 20 days |
- -- |
- -- |
Travel times
Facts & features
Interior
Bedrooms & bathrooms
- Bedrooms: 3
- Bathrooms: 3
- Full bathrooms: 2
- 1/2 bathrooms: 1
Heating
- Forced Air
Cooling
- Central Air
Appliances
- Included: Dishwasher, Dryer, Microwave, Oven, Refrigerator, Washer
- Laundry: In Unit
Features
- Flooring: Carpet, Hardwood, Tile
Interior area
- Total interior livable area: 2,000 sqft
Property
Parking
- Parking features: Attached
- Has attached garage: Yes
- Details: Contact manager
Features
- Exterior features: Heating system: Forced Air
Construction
Type & style
- Home type: Townhouse
- Property subtype: Townhouse
Building
Management
- Pets allowed: Yes
Community & HOA
Location
- Region: Glen Mills
Financial & listing details
- Lease term: 1 Year
Price history
| Date | Event | Price |
|---|---|---|
| 9/30/2025 | Listed for rent | $3,990$2/sqft |
Source: Zillow Rentals | ||
| 9/15/2025 | Listing removed | $3,990$2/sqft |
Source: Zillow Rentals | ||
| 7/13/2025 | Listed for rent | $3,990+5%$2/sqft |
Source: Zillow Rentals | ||
| 5/3/2025 | Listing removed | $3,800$2/sqft |
Source: Zillow Rentals | ||
| 3/1/2025 | Listed for rent | $3,800$2/sqft |
Source: Zillow Rentals | ||

