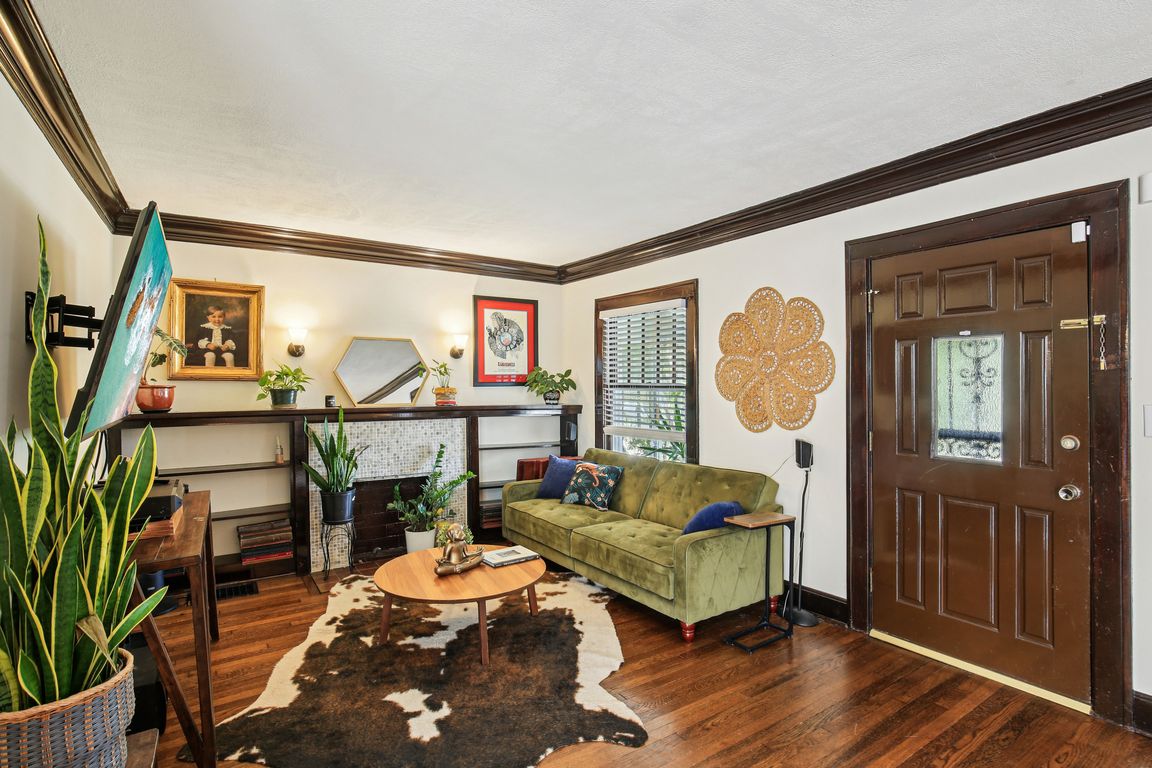Open: Sun 1pm-3pm

Active
$325,000
4beds
3,372sqft
352 N Van Brunt Blvd, Kansas City, MO 64123
4beds
3,372sqft
Single family residence
Built in 1924
6,431 sqft
2 Garage spaces
$96 price/sqft
What's special
Two-car garageFinished basementFenced backyardUpdated bathsOriginal characterFresh kitchenModern comfort
Step into this historic Northeast Craftsman bungalow where original character meets modern comfort. Renovated just two years ago, the home shines with a fresh kitchen, updated baths, and a finished basement while still honoring the Craftsman vibe with warm wood floors and authentic woodwork. With four bedrooms and three full baths—two ...
- 10 days |
- 2,295 |
- 112 |
Source: Heartland MLS as distributed by MLS GRID,MLS#: 2577715
Travel times
Living Room
Kitchen
Dining Room
Zillow last checked: 7 hours ago
Listing updated: October 01, 2025 at 01:41pm
Listing Provided by:
Urban Cool KC Team 816-686-7499,
KW KANSAS CITY METRO,
Franny Knight 816-686-7499,
KW KANSAS CITY METRO
Source: Heartland MLS as distributed by MLS GRID,MLS#: 2577715
Facts & features
Interior
Bedrooms & bathrooms
- Bedrooms: 4
- Bathrooms: 3
- Full bathrooms: 3
Primary bedroom
- Features: Ceiling Fan(s), Walk-In Closet(s), Wood Floor
- Level: First
- Area: 132 Square Feet
- Dimensions: 12 x 11
Bedroom 2
- Features: Wood Floor
- Level: First
- Area: 110 Square Feet
- Dimensions: 11 x 10
Bedroom 3
- Features: Wood Floor
- Level: Second
Bedroom 4
- Level: Second
Bathroom 1
- Features: Ceramic Tiles, Shower Over Tub
- Level: First
Bathroom 2
- Features: Built-in Features, Ceramic Tiles, Shower Only
- Level: Second
Bathroom 3
- Level: Basement
Bonus room
- Level: Basement
Dining room
- Features: Wood Floor
- Level: First
- Area: 165 Square Feet
- Dimensions: 15 x 11
Family room
- Level: Basement
Kitchen
- Features: Ceramic Tiles
- Level: First
- Area: 153 Square Feet
- Dimensions: 17 x 9
Laundry
- Features: Ceramic Tiles
- Level: Basement
- Area: 90 Square Feet
- Dimensions: 10 x 9
Living room
- Features: Built-in Features, Fireplace, Wood Floor
- Level: First
- Area: 242 Square Feet
- Dimensions: 22 x 11
Office
- Level: Second
Heating
- Forced Air, Natural Gas, Zoned
Cooling
- Electric
Appliances
- Included: Dishwasher, Microwave, Refrigerator, Built-In Electric Oven, Stainless Steel Appliance(s)
- Laundry: In Basement, Laundry Room
Features
- Painted Cabinets, Walk-In Closet(s)
- Flooring: Carpet, Wood
- Doors: Storm Door(s)
- Windows: Window Coverings, Storm Window(s), Thermal Windows, Wood Frames
- Basement: Finished,Full,Interior Entry,Stone/Rock
- Number of fireplaces: 1
- Fireplace features: Living Room
Interior area
- Total structure area: 3,372
- Total interior livable area: 3,372 sqft
- Finished area above ground: 2,440
- Finished area below ground: 932
Video & virtual tour
Property
Parking
- Total spaces: 2
- Parking features: Detached, Garage Faces Front, Off Street
- Garage spaces: 2
Features
- Patio & porch: Porch, Screened
- Fencing: Privacy,Wood
Lot
- Size: 6,431 Square Feet
- Dimensions: 49 x 128
- Features: City Lot
Details
- Additional structures: Garage(s)
- Parcel number: 13820103700000000
Construction
Type & style
- Home type: SingleFamily
- Architectural style: Craftsman,Traditional
- Property subtype: Single Family Residence
Materials
- Metal Siding
- Roof: Composition
Condition
- Year built: 1924
Utilities & green energy
- Sewer: Public Sewer
- Water: Public
Community & HOA
Community
- Security: Smoke Detector(s)
- Subdivision: North Burge Park
HOA
- Has HOA: No
Location
- Region: Kansas City
Financial & listing details
- Price per square foot: $96/sqft
- Tax assessed value: $160,830
- Annual tax amount: $1,169
- Date on market: 9/25/2025
- Listing terms: Cash,Conventional,FHA,VA Loan
- Ownership: Private
- Road surface type: Paved