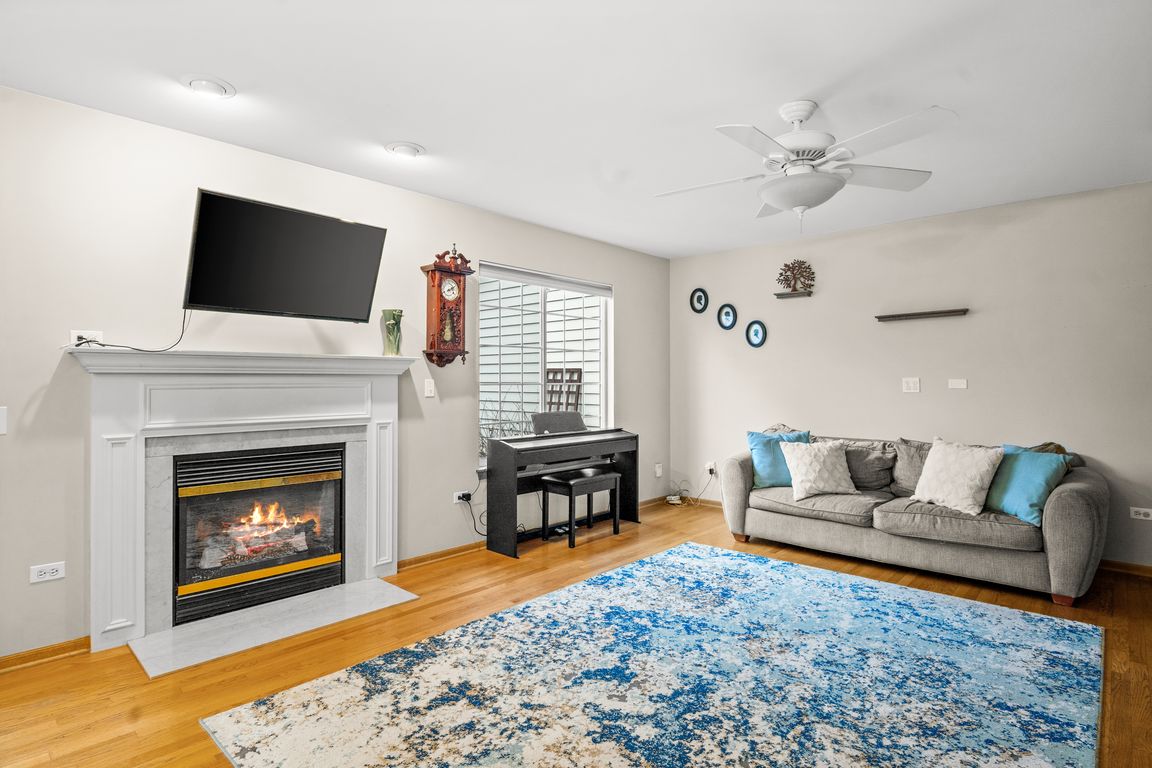
New
$355,000
3beds
1,687sqft
352 Normandie Dr, Sugar Grove, IL 60554
3beds
1,687sqft
Townhouse, single family residence
Built in 2000
1,742 sqft
2 Attached garage spaces
$210 price/sqft
$164 monthly HOA fee
What's special
Vinyl and brick townhomeLandscaped lotFramed by mature treesOpen floorplanBackyard patioGenerous storageFront porch
Set in the desirable Prestbury neighborhood of Sugar Grove, this 3 bedroom, 2.5 bath vinyl and brick townhome blends comfort, convenience and community living. The landscaped lot is framed by mature trees and offers a front porch, backyard patio and a 2 car attached garage. Inside, hardwood flooring and an open ...
- 1 day |
- 184 |
- 3 |
Source: MRED as distributed by MLS GRID,MLS#: 12522050
Travel times
Family Room
Kitchen
Primary Bedroom
Zillow last checked: 8 hours ago
Listing updated: November 22, 2025 at 12:52am
Listing courtesy of:
Matthew Kombrink, GRI,SFR 630-803-8444,
One Source Realty,
Miles Tischhauser 815-739-3458,
One Source Realty
Source: MRED as distributed by MLS GRID,MLS#: 12522050
Facts & features
Interior
Bedrooms & bathrooms
- Bedrooms: 3
- Bathrooms: 3
- Full bathrooms: 2
- 1/2 bathrooms: 1
Rooms
- Room types: No additional rooms
Primary bedroom
- Features: Flooring (Carpet), Window Treatments (All), Bathroom (Full)
- Level: Second
- Area: 195 Square Feet
- Dimensions: 15X13
Bedroom 2
- Features: Flooring (Carpet), Window Treatments (All)
- Level: Second
- Area: 156 Square Feet
- Dimensions: 13X12
Bedroom 3
- Features: Flooring (Carpet), Window Treatments (All)
- Level: Second
- Area: 144 Square Feet
- Dimensions: 12X12
Dining room
- Features: Flooring (Hardwood), Window Treatments (All)
- Level: Main
- Area: 165 Square Feet
- Dimensions: 15X11
Family room
- Features: Flooring (Carpet), Window Treatments (All)
- Level: Basement
- Area: 286 Square Feet
- Dimensions: 26X11
Kitchen
- Features: Kitchen (Eating Area-Breakfast Bar, Island, Pantry-Closet), Flooring (Hardwood), Window Treatments (All)
- Level: Main
- Area: 156 Square Feet
- Dimensions: 13X12
Laundry
- Features: Flooring (Vinyl), Window Treatments (All)
- Level: Second
- Area: 45 Square Feet
- Dimensions: 9X5
Living room
- Features: Flooring (Hardwood), Window Treatments (All)
- Level: Main
- Area: 225 Square Feet
- Dimensions: 15X15
Heating
- Natural Gas, Forced Air
Cooling
- Central Air
Appliances
- Included: Range, Microwave, Dishwasher, Refrigerator, Washer, Dryer, Disposal
- Laundry: Upper Level, Washer Hookup
Features
- Storage
- Flooring: Hardwood
- Windows: Screens
- Basement: Finished,Full
- Number of fireplaces: 1
- Fireplace features: Gas Log, Gas Starter, Living Room
Interior area
- Total structure area: 0
- Total interior livable area: 1,687 sqft
Video & virtual tour
Property
Parking
- Total spaces: 2
- Parking features: Asphalt, Garage Door Opener, Garage Owned, Attached, Garage
- Attached garage spaces: 2
- Has uncovered spaces: Yes
Accessibility
- Accessibility features: No Disability Access
Features
- Patio & porch: Patio
Lot
- Size: 1,742 Square Feet
- Features: Landscaped, Mature Trees
Details
- Parcel number: 1410327077
- Special conditions: None
- Other equipment: Water-Softener Owned, Ceiling Fan(s)
Construction
Type & style
- Home type: Townhouse
- Property subtype: Townhouse, Single Family Residence
Materials
- Vinyl Siding, Brick
- Roof: Asphalt
Condition
- New construction: No
- Year built: 2000
Details
- Builder model: 2 Sty Princeton
Utilities & green energy
- Sewer: Public Sewer
- Water: Public
Community & HOA
Community
- Security: Carbon Monoxide Detector(s)
- Subdivision: Prestbury
HOA
- Has HOA: Yes
- Amenities included: Park, Pool, Tennis Court(s)
- Services included: Clubhouse, Pool, Exterior Maintenance, Lawn Care, Snow Removal
- HOA fee: $164 monthly
Location
- Region: Sugar Grove
Financial & listing details
- Price per square foot: $210/sqft
- Tax assessed value: $282,177
- Annual tax amount: $5,782
- Date on market: 11/21/2025
- Ownership: Fee Simple w/ HO Assn.