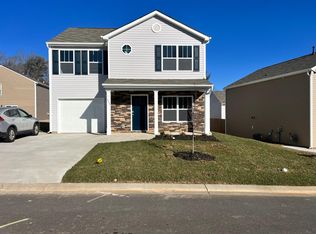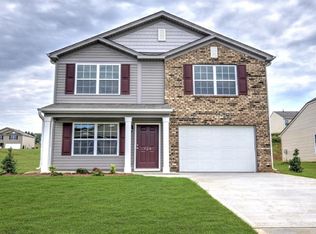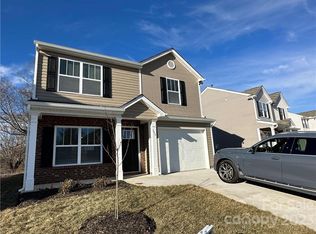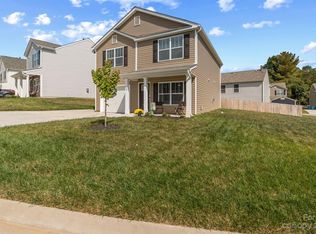Closed
$340,990
352 Oakbranch Rd #36, Arden, NC 28704
3beds
1,360sqft
Single Family Residence
Built in 2022
0.09 Acres Lot
$365,600 Zestimate®
$251/sqft
$2,232 Estimated rent
Home value
$365,600
$347,000 - $384,000
$2,232/mo
Zestimate® history
Loading...
Owner options
Explore your selling options
What's special
There's nothing like the Rachel floor plan anywhere in Arden. The Rachel is equipped w/ a smart home system & hooked to natural gas, city water & sewer. The Rachel comes w/ tankless gas water heater, gas range, & gas furnace. The front porch, 8 ft ceilings recess lighting throughout & oversized windows are characteristic of this floor plan allowing for a bright interior. Family room is 18'X14' & w/ built-in fireplace. Kitchen & dining area are combined w/ a sliding glass door access to a private patio perfect for a summer cookout. Kitchen is equipped w/ SS Whirlpool appliances, granite countertops. Easy to maintain vinyl flooring on the main level & carpet upstairs. Single car garage provides 296 sq.ft. (25'5"X 11'8") of space ideal for 1 car & motorcycle in addition to driveway. Laundry closet is conveniently located upstairs. Primary Bedroom 16'8" X 11'8" is characterized by oversize windows vaulted ceilings, walk-in closet, bathroom w/ standup shower & dual sink vanity.
Zillow last checked: 8 hours ago
Listing updated: January 02, 2023 at 06:21pm
Listing Provided by:
Ruben Dubuc radubuc@drhorton.com,
Coldwell Banker Advantage
Bought with:
Zack Ruff
Keller Williams Mtn Partners, LLC
Source: Canopy MLS as distributed by MLS GRID,MLS#: 3846357
Facts & features
Interior
Bedrooms & bathrooms
- Bedrooms: 3
- Bathrooms: 3
- Full bathrooms: 2
- 1/2 bathrooms: 1
Primary bedroom
- Level: Upper
Bedroom s
- Level: Upper
Bathroom full
- Level: Upper
Bathroom half
- Level: Main
Dining area
- Level: Main
Kitchen
- Level: Main
Laundry
- Level: Upper
Living room
- Level: Main
Heating
- Central, Forced Air, Natural Gas
Appliances
- Included: Dishwasher, Disposal, Gas Range, Gas Water Heater, Microwave, Plumbed For Ice Maker, Tankless Water Heater
- Laundry: Laundry Closet, Upper Level
Features
- Pantry, Walk-In Closet(s)
- Flooring: Carpet, Vinyl
- Doors: Insulated Door(s)
- Attic: Pull Down Stairs
- Fireplace features: Gas, Gas Log, Gas Vented, Living Room
Interior area
- Total structure area: 1,360
- Total interior livable area: 1,360 sqft
- Finished area above ground: 1,360
- Finished area below ground: 0
Property
Parking
- Total spaces: 1
- Parking features: Driveway, Attached Garage, Garage on Main Level
- Attached garage spaces: 1
- Has uncovered spaces: Yes
Features
- Levels: Two
- Stories: 2
- Patio & porch: Patio
Lot
- Size: 0.09 Acres
- Features: Level
Details
- Parcel number: 965460678600000
- Zoning: R-3
- Special conditions: Standard
Construction
Type & style
- Home type: SingleFamily
- Architectural style: Arts and Crafts,Traditional
- Property subtype: Single Family Residence
Materials
- Stone Veneer, Vinyl
- Foundation: Slab, Other - See Remarks
- Roof: Shingle,Insulated,Wood
Condition
- New construction: Yes
- Year built: 2022
Details
- Builder model: Rachel Heritage
- Builder name: DR Horton
Utilities & green energy
- Sewer: Public Sewer
- Water: City
- Utilities for property: Underground Power Lines
Community & neighborhood
Security
- Security features: Radon Mitigation System
Community
- Community features: None
Location
- Region: Arden
- Subdivision: The Oaks
HOA & financial
HOA
- Has HOA: Yes
- HOA fee: $40 monthly
- Association name: Lifestyle Homes Property Management
- Association phone: 828-274-8990
Other
Other facts
- Listing terms: Cash,Conventional,FHA,VA Loan
- Road surface type: Concrete
Price history
| Date | Event | Price |
|---|---|---|
| 12/19/2022 | Sold | $340,990$251/sqft |
Source: | ||
| 4/5/2022 | Pending sale | $340,990$251/sqft |
Source: | ||
| 4/5/2022 | Listed for sale | $340,990$251/sqft |
Source: | ||
Public tax history
Tax history is unavailable.
Neighborhood: 28704
Nearby schools
GreatSchools rating
- 5/10Glen Arden ElementaryGrades: PK-4Distance: 0.8 mi
- 7/10Cane Creek MiddleGrades: 6-8Distance: 4.1 mi
- 7/10T C Roberson HighGrades: PK,9-12Distance: 2.5 mi
Schools provided by the listing agent
- Elementary: Glen Arden/Koontz
- Middle: Crane Creek
- High: T.C. Roberson
Source: Canopy MLS as distributed by MLS GRID. This data may not be complete. We recommend contacting the local school district to confirm school assignments for this home.
Get a cash offer in 3 minutes
Find out how much your home could sell for in as little as 3 minutes with a no-obligation cash offer.
Estimated market value
$365,600
Get a cash offer in 3 minutes
Find out how much your home could sell for in as little as 3 minutes with a no-obligation cash offer.
Estimated market value
$365,600



