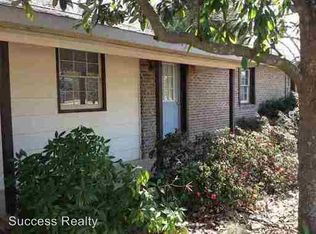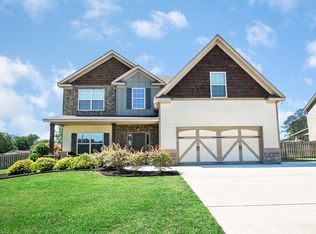Start your year off right in this AMAZING HOME! Four Bedrooms and Two Full baths, spacious kitchen, gigantic 24 ft above ground swimming pool with surrounding 30X40 ft deck, and multiple indoor and outdoor living areas. More storage than you can ever imagine. Screened in downstairs patio and a covered and uncovered deck upstairs. Commercial grade compressor located in basement and hardwired into the garage. Huge fenced in yard with additional storage building. HVAC is fairly new..roof replaced less than 5 years ago...DBL panned windows that flip in for easy cleaning...New motor on the pool pump...Very Desirable School Zone!
This property is off market, which means it's not currently listed for sale or rent on Zillow. This may be different from what's available on other websites or public sources.

