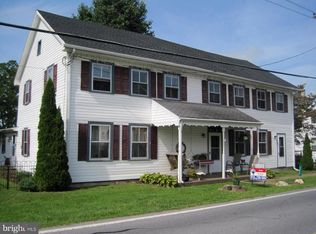Sold for $450,000
$450,000
352 Old Stonehouse Rd S #S, Boiling Springs, PA 17007
5beds
3,751sqft
Single Family Residence
Built in 1910
0.94 Acres Lot
$452,300 Zestimate®
$120/sqft
$2,515 Estimated rent
Home value
$452,300
Estimated sales range
Not available
$2,515/mo
Zestimate® history
Loading...
Owner options
Explore your selling options
What's special
Step inside this Beautifully Renovated Log & Frame Home with Timeless Character! This old farmhouse offering 3,751 sq. ft. of thoughtfully updated living space while preserving its rustic charm. Believed to be built originally in 1812 (tax records say 1910). The upper level consists of 4 spacious bedrooms and a full bath, while the main level provides the primary bedroom and newly updated full bathroom with white subway-tiled walls, soaking tub, double vanity and walk in shower. The warm and welcoming living room features exposed log beams, an open loft, new fireplace and a built-in hutch. A large, sunlit eat-in kitchen with an island, new tile backsplash, SS appliances, built-in corner cabinet and seamlessly connects to the generous dining room with its own antique corner cabinet. Main level also features 2 large walk-in pantry's, a cozy living room/den with fireplace, kids playroom and a convenient craft/ laundry room. Additional highlights include a full attic for storage, two garages, and a workshop—all set on a level one-acre lot perfect for enjoying both indoor and outdoor living.
Zillow last checked: 8 hours ago
Listing updated: December 19, 2025 at 05:12am
Listed by:
MELISSA PAYNE 717-991-5652,
Howard Hanna Company-Camp Hill
Bought with:
Paul Hayes, RS273440
EXP Realty, LLC
Source: Bright MLS,MLS#: PACB2046576
Facts & features
Interior
Bedrooms & bathrooms
- Bedrooms: 5
- Bathrooms: 2
- Full bathrooms: 2
- Main level bathrooms: 1
- Main level bedrooms: 1
Primary bedroom
- Level: Main
Bedroom 2
- Level: Upper
Bedroom 3
- Features: Ceiling Fan(s), Flooring - HardWood
- Level: Upper
- Area: 216 Square Feet
- Dimensions: 18 x 12
Bedroom 4
- Features: Ceiling Fan(s), Flooring - HardWood
- Level: Upper
- Area: 156 Square Feet
- Dimensions: 13 x 12
Bedroom 5
- Features: Ceiling Fan(s), Flooring - HardWood
- Level: Upper
- Area: 221 Square Feet
- Dimensions: 17 x 13
Primary bathroom
- Level: Main
Bathroom 2
- Level: Upper
Den
- Features: Ceiling Fan(s), Flooring - Vinyl, Wood Stove
- Level: Main
- Area: 192 Square Feet
- Dimensions: 16 x 12
Dining room
- Features: Chair Rail, Flooring - Vinyl, Built-in Features, Ceiling Fan(s)
- Level: Main
- Area: 240 Square Feet
- Dimensions: 20 x 12
Foyer
- Features: Flooring - HardWood
- Level: Main
- Area: 144 Square Feet
- Dimensions: 16 x 9
Kitchen
- Features: Built-in Features, Ceiling Fan(s), Chair Rail, Flooring - Vinyl, Kitchen Island, Eat-in Kitchen, Pantry
- Level: Main
- Area: 260 Square Feet
- Dimensions: 20 x 13
Laundry
- Features: Flooring - Tile/Brick
- Level: Main
- Area: 216 Square Feet
- Dimensions: 18 x 12
Living room
- Features: Flooring - HardWood
- Level: Main
- Area: 360 Square Feet
- Dimensions: 24 x 15
Heating
- Baseboard, Electric
Cooling
- Ceiling Fan(s), Window Unit(s), Electric
Appliances
- Included: Microwave, Dishwasher, Oven/Range - Electric, Refrigerator, Electric Water Heater
- Laundry: Main Level, Laundry Room
Features
- Exposed Beams, Attic
- Flooring: Wood
- Basement: Dirt Floor,Partial,Unfinished
- Number of fireplaces: 2
Interior area
- Total structure area: 3,751
- Total interior livable area: 3,751 sqft
- Finished area above ground: 3,751
- Finished area below ground: 0
Property
Parking
- Total spaces: 2
- Parking features: Garage Faces Front, Storage, Detached, Off Street
- Garage spaces: 2
Accessibility
- Accessibility features: None
Features
- Levels: Two and One Half
- Stories: 2
- Patio & porch: Deck, Porch
- Pool features: None
Lot
- Size: 0.94 Acres
Details
- Additional structures: Above Grade, Below Grade, Outbuilding
- Parcel number: 22282401079
- Zoning: 101 RESIDENTIAL
- Special conditions: Standard
Construction
Type & style
- Home type: SingleFamily
- Architectural style: Traditional
- Property subtype: Single Family Residence
Materials
- Vinyl Siding, Frame, Log
- Foundation: Stone
Condition
- Very Good
- New construction: No
- Year built: 1910
Utilities & green energy
- Sewer: Public Sewer
- Water: Well
Community & neighborhood
Location
- Region: Boiling Springs
- Subdivision: Churchtown
- Municipality: MONROE TWP
Other
Other facts
- Listing agreement: Exclusive Right To Sell
- Listing terms: Cash,Conventional,VA Loan,USDA Loan
- Ownership: Fee Simple
Price history
| Date | Event | Price |
|---|---|---|
| 12/2/2025 | Sold | $450,000$120/sqft |
Source: | ||
| 11/18/2025 | Pending sale | $450,000$120/sqft |
Source: | ||
| 10/14/2025 | Contingent | $450,000$120/sqft |
Source: | ||
| 9/23/2025 | Price change | $450,000-2.7%$120/sqft |
Source: | ||
| 9/12/2025 | Listed for sale | $462,500$123/sqft |
Source: | ||
Public tax history
Tax history is unavailable.
Neighborhood: 17007
Nearby schools
GreatSchools rating
- 5/10Monroe El SchoolGrades: K-5Distance: 0.3 mi
- 9/10Eagle View Middle SchoolGrades: 6-8Distance: 5.4 mi
- 9/10Cumberland Valley High SchoolGrades: 9-12Distance: 5.4 mi
Schools provided by the listing agent
- Elementary: Monroe
- Middle: Eagle View
- High: Cumberland Valley
- District: Cumberland Valley
Source: Bright MLS. This data may not be complete. We recommend contacting the local school district to confirm school assignments for this home.
Get pre-qualified for a loan
At Zillow Home Loans, we can pre-qualify you in as little as 5 minutes with no impact to your credit score.An equal housing lender. NMLS #10287.
Sell for more on Zillow
Get a Zillow Showcase℠ listing at no additional cost and you could sell for .
$452,300
2% more+$9,046
With Zillow Showcase(estimated)$461,346
