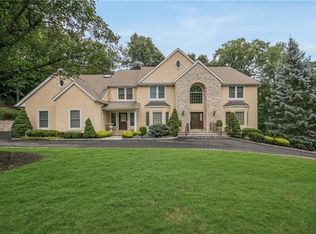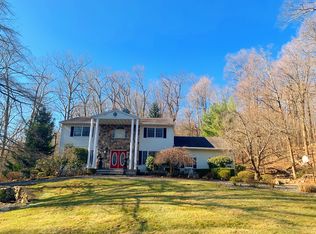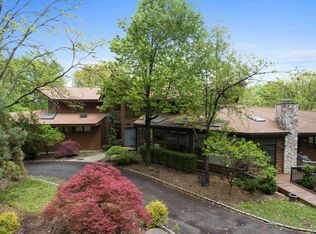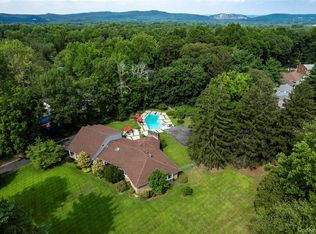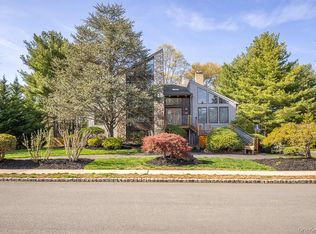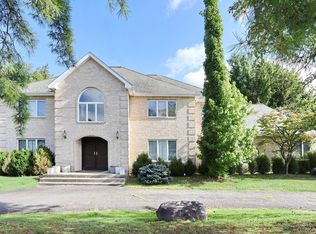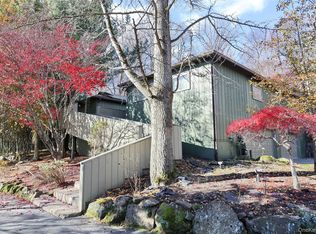Stunning Mid-Century Modern Masterpiece – Inspired by the iconic style of Frank Lloyd Wright, this home showcases timeless horizontal lines, an open floor plan, and seamless integration with the natural surroundings. Set on 1.84 acres of park-like property with a beautiful pond, this private retreat is located in the heart of New City with easy access to the Palisades Parkway. The dramatic sun-filled entry opens to 5 bedrooms and 4 baths, including an expansive primary suite with gas fireplace, spa-like bath with steam shower, and Jacuzzi tub. Walls of windows flood the chef’s kitchen, breakfast area, and butler’s pantry with light, framing serene backyard views. Enjoy multiple fireplaces—including one in the living room and a woodburning stove in the basement—plus a finished walk-out lower level featuring a home gym, billiard room, bedroom, full bath, cedar closet, storage room and private patio. Outdoor living is elevated with a wraparound deck, circular driveway, whole-house generator, and 2-car garage. Come visit and thoroughly enjoy this absolutely gorgeous home!
For sale
Price cut: $100K (10/20)
$1,299,000
352 Phillips Hill Road, New City, NY 10956
5beds
3,533sqft
Single Family Residence, Residential
Built in 1984
1.84 Acres Lot
$-- Zestimate®
$368/sqft
$-- HOA
What's special
- 138 days |
- 801 |
- 28 |
Zillow last checked: 8 hours ago
Listing updated: October 20, 2025 at 09:17am
Listing by:
Howard Hanna Rand Realty 845-634-4202,
Karina L Bulaevsky
Source: OneKey® MLS,MLS#: 898905
Tour with a local agent
Facts & features
Interior
Bedrooms & bathrooms
- Bedrooms: 5
- Bathrooms: 5
- Full bathrooms: 4
- 1/2 bathrooms: 1
Primary bedroom
- Level: Second
Primary bedroom
- Level: Second
Bedroom 1
- Level: Second
Bedroom 2
- Level: Second
Bedroom 3
- Level: Second
Bathroom 1
- Level: Second
Bathroom 2
- Level: Second
Bathroom 3
- Level: Lower
Dining room
- Level: First
Exercise room
- Level: Lower
Family room
- Level: First
Family room
- Level: Lower
Kitchen
- Level: First
Laundry
- Level: First
Lavatory
- Level: First
Living room
- Level: First
Heating
- Baseboard
Cooling
- Central Air
Appliances
- Included: Dishwasher, Dryer, Gas Range, Microwave, Refrigerator, Stainless Steel Appliance(s), Washer, Gas Water Heater
Features
- Beamed Ceilings, Breakfast Bar, Built-in Features, Cathedral Ceiling(s), Ceiling Fan(s), Central Vacuum, Chefs Kitchen, Eat-in Kitchen, Entrance Foyer, Formal Dining, His and Hers Closets, Kitchen Island, Natural Woodwork, Pantry, Primary Bathroom, Recessed Lighting, Storage
- Basement: Finished,Full,Walk-Out Access
- Attic: None
Interior area
- Total structure area: 3,533
- Total interior livable area: 3,533 sqft
Property
Parking
- Total spaces: 2
- Parking features: Garage
- Garage spaces: 2
Features
- Patio & porch: Deck, Patio
Lot
- Size: 1.84 Acres
- Features: Back Yard, Cul-De-Sac, Front Yard, Garden, Landscaped, Level, Sprinklers In Front, Sprinklers In Rear
Details
- Parcel number: 39208904300900010490000000
- Special conditions: None
Construction
Type & style
- Home type: SingleFamily
- Architectural style: Colonial,Contemporary
- Property subtype: Single Family Residence, Residential
Materials
- Cedar
Condition
- Year built: 1984
Utilities & green energy
- Sewer: Public Sewer
- Water: Public
- Utilities for property: Cable Connected, Electricity Connected, Phone Connected, Sewer Connected, Trash Collection Public, Underground Utilities, Water Connected
Community & HOA
HOA
- Has HOA: No
Location
- Region: New City
Financial & listing details
- Price per square foot: $368/sqft
- Tax assessed value: $288,750
- Annual tax amount: $31,144
- Date on market: 8/11/2025
- Cumulative days on market: 135 days
- Listing agreement: Exclusive Right To Sell
- Electric utility on property: Yes
Estimated market value
Not available
Estimated sales range
Not available
Not available
Price history
Price history
| Date | Event | Price |
|---|---|---|
| 10/20/2025 | Price change | $1,299,000-7.1%$368/sqft |
Source: | ||
| 8/11/2025 | Listed for sale | $1,399,000+42.9%$396/sqft |
Source: | ||
| 11/15/2020 | Listing removed | $979,000$277/sqft |
Source: Howard Hanna Rand Realty #H6012177 Report a problem | ||
| 7/11/2020 | Price change | $979,000+8.8%$277/sqft |
Source: Better Homes and Gardens Rand Realty #H6012177 Report a problem | ||
| 2/14/2020 | Listed for sale | $899,888-5.3%$255/sqft |
Source: BHG Rand Realty #6012177 Report a problem | ||
Public tax history
Public tax history
| Year | Property taxes | Tax assessment |
|---|---|---|
| 2024 | -- | $288,750 |
| 2023 | -- | $288,750 |
| 2022 | -- | $288,750 |
Find assessor info on the county website
BuyAbility℠ payment
Estimated monthly payment
Boost your down payment with 6% savings match
Earn up to a 6% match & get a competitive APY with a *. Zillow has partnered with to help get you home faster.
Learn more*Terms apply. Match provided by Foyer. Account offered by Pacific West Bank, Member FDIC.Climate risks
Neighborhood: 10956
Nearby schools
GreatSchools rating
- 5/10Woodglen Elementary SchoolGrades: K-5Distance: 0.8 mi
- 7/10Felix Festa Achievement Middle SchoolGrades: 6Distance: 2.8 mi
- 7/10Clarkstown North Senior High SchoolGrades: 9-12Distance: 2.2 mi
Schools provided by the listing agent
- Elementary: Woodglen Elementary School
- Middle: Felix Festa Achievement Middle Sch
- High: Clarkstown North Senior High School
Source: OneKey® MLS. This data may not be complete. We recommend contacting the local school district to confirm school assignments for this home.
- Loading
- Loading
