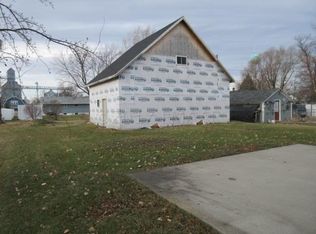Check out this cozy 2 Bedroom 1 bath. This updated 1 1/2 story home is ready for you to move in. Enjoy summer on the large deck. This house also has a fully fenced back yard!
This property is off market, which means it's not currently listed for sale or rent on Zillow. This may be different from what's available on other websites or public sources.
