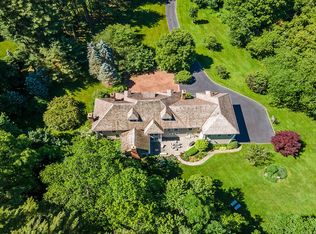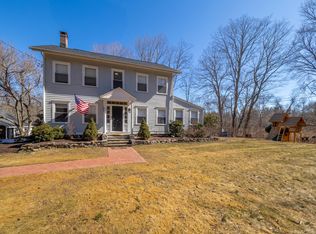Sold for $1,600,000
$1,600,000
352 Ridgefield Road, Wilton, CT 06897
4beds
4,152sqft
Single Family Residence
Built in 1978
2.54 Acres Lot
$1,614,100 Zestimate®
$385/sqft
$7,859 Estimated rent
Home value
$1,614,100
$1.45M - $1.79M
$7,859/mo
Zestimate® history
Loading...
Owner options
Explore your selling options
What's special
Nestled in the heart of New England's timeless landscape, this quintessential homestead combines old-world charm with traditional spaces with a modern, casual lifestyle. Journey down the long, level driveway, until the grandeur of this 4-bedroom estate-like property comes into view. Each room is light and gracious in size. The Living Room, anchored by a stately fireplace and a rounded wall of glass, sets the stage for memorable gatherings, while the paneled office/den offers a refined retreat for work/study. Formal occasions find their home in the dining room, with its gleaming hardwood floor. The large EIK, the heart of the home, is a culinary dream with its walk-in pantry/shared laundry for ultimate convenience. Family and friends are drawn to the warmth of the welcoming Family Room, with tray ceiling, warm pine and inviting fireplace. This space seamlessly flows into the versatile solarium/sun room, bathed in natural light for play room, billiards or your year round greenhouse! Upstairs, each Bedroom has its own en-suite bath, one J and J. Primary Suite is a spacious sanctuary boasting an enviable walk-in closet. The property's grandeur is matched only by its serene setting, mature plantings, gardens on over 2.50 acres. The soothing sounds of the Comstock Brook create a tranquil backdrop to this elegant, private haven. The heated in-ground concrete pool, lined with Belgian blocks plus huge play area is your own private country club! BONUS:WHOLE HOUSE GENERATOR. A true gem! Nestled in the heart of New England's timeless landscape, this quintessential homestead exudes traditional charm combined with modern luxury. As you journey down the long, level driveway, anticipation builds until the Georgian grandeur of this 4-bedroom estate comes into view, each bedroom a private sanctuary with its own en-suite bath. The primary suite is a testament to elegance, boasting a walk-in closet that is the epitome of opulence. The gracious living room with floor to ceiling windows, anchored by a stately fireplace, wall of glass, beautiful hardwood, sets the stage for memorable gatherings, while the paneled office/den offers a refined retreat for contemplation and study. Formal occasions find their home in the dining room, where gleaming hardwood floors reflect the glow of shared moments. The large eat-in kitchen, the heart of the home, is a culinary dream with its walk-in pantry and adjacent laundry for ultimate convenience. Family and friends are drawn to the warmth of the welcoming family room, with its tray ceiling, floor to ceiling windows, warm pine and inviting fireplace. This space seamlessly extends into the enclosed sunroom, a versatile area that can serve as continued living space as playroom, solarium or greenhouse, perfect for year-round entertainment, billiards, happy plants or quiet relaxation. The property's grandeur is matched only by its serene setting, with mature plantings and trees and gardens bordering the Wilton Riding Club and 40 acres of Norwalk River shed property. The soothing sounds of the Comstock Brook create a tranquil backdrop to this private haven. The 40 x20 in-ground concrete pool, lined with elegant Belgian blocks, invites you to indulge in leisurely swims or host garden parties amidst the manicured grounds. This stately residence, with its circular drive and immaculately maintained presence, is not just a home-it's a celebration of New England's heritage and an invitation to a life of grace and beauty.
Zillow last checked: 8 hours ago
Listing updated: October 16, 2025 at 04:47am
Listed by:
Mary Bozzuti Higgins 203-216-7999,
William Pitt Sotheby's Int'l 203-966-2633
Bought with:
Lynne Murphy, RES.0777726
Berkshire Hathaway NE Prop.
Source: Smart MLS,MLS#: 24102143
Facts & features
Interior
Bedrooms & bathrooms
- Bedrooms: 4
- Bathrooms: 4
- Full bathrooms: 3
- 1/2 bathrooms: 1
Primary bedroom
- Features: Bedroom Suite, Full Bath, Stall Shower, Whirlpool Tub, Walk-In Closet(s), Hardwood Floor
- Level: Upper
- Area: 288 Square Feet
- Dimensions: 16 x 18
Bedroom
- Features: Full Bath, Hardwood Floor
- Level: Upper
- Area: 144 Square Feet
- Dimensions: 12 x 12
Bedroom
- Features: Jack & Jill Bath, Hardwood Floor
- Level: Upper
- Area: 144 Square Feet
- Dimensions: 12 x 12
Bedroom
- Features: Jack & Jill Bath, Hardwood Floor
- Level: Upper
- Area: 128 Square Feet
- Dimensions: 16 x 8
Den
- Features: Built-in Features, Hardwood Floor
- Level: Main
- Area: 120 Square Feet
- Dimensions: 12 x 10
Dining room
- Features: Hardwood Floor
- Level: Main
- Area: 169 Square Feet
- Dimensions: 13 x 13
Family room
- Features: Wet Bar, Fireplace, Hardwood Floor
- Level: Main
- Area: 450 Square Feet
- Dimensions: 25 x 18
Kitchen
- Features: Granite Counters, Dining Area, Kitchen Island, Pantry, Tile Floor
- Level: Main
- Area: 273 Square Feet
- Dimensions: 13 x 21
Living room
- Features: Bay/Bow Window, Fireplace, Hardwood Floor
- Level: Main
- Area: 416 Square Feet
- Dimensions: 16 x 26
Office
- Features: Balcony/Deck, Hardwood Floor
- Level: Main
- Area: 289 Square Feet
- Dimensions: 17 x 17
Sun room
- Features: Beamed Ceilings, Ceiling Fan(s), Tile Floor
- Level: Main
- Area: 260 Square Feet
- Dimensions: 20 x 13
Heating
- Forced Air, Oil
Cooling
- Central Air
Appliances
- Included: Electric Cooktop, Oven, Convection Oven, Microwave, Subzero, Ice Maker, Dishwasher, Washer, Dryer, Water Heater
- Laundry: Main Level
Features
- Doors: French Doors
- Basement: Full
- Attic: Pull Down Stairs
- Number of fireplaces: 2
Interior area
- Total structure area: 4,152
- Total interior livable area: 4,152 sqft
- Finished area above ground: 4,152
Property
Parking
- Total spaces: 8
- Parking features: Attached, Paved, Off Street, Garage Door Opener
- Attached garage spaces: 2
Accessibility
- Accessibility features: Bath Grab Bars, Stair Lift, Hard/Low Nap Floors
Features
- Patio & porch: Covered, Patio
- Exterior features: Rain Gutters, Lighting
- Has private pool: Yes
- Pool features: Heated, Concrete, Fenced, In Ground
Lot
- Size: 2.54 Acres
- Features: Secluded, Rear Lot, Wetlands, Borders Open Space, Landscaped
Details
- Parcel number: 1927105
- Zoning: R-2
Construction
Type & style
- Home type: SingleFamily
- Architectural style: Colonial
- Property subtype: Single Family Residence
Materials
- Clapboard
- Foundation: Concrete Perimeter
- Roof: Asphalt
Condition
- New construction: No
- Year built: 1978
Utilities & green energy
- Sewer: Septic Tank
- Water: Well
- Utilities for property: Cable Available
Community & neighborhood
Security
- Security features: Security System
Community
- Community features: Library, Medical Facilities, Pool, Public Rec Facilities, Shopping/Mall, Tennis Court(s)
Location
- Region: Wilton
Price history
| Date | Event | Price |
|---|---|---|
| 10/15/2025 | Sold | $1,600,000+11.2%$385/sqft |
Source: | ||
| 8/3/2025 | Pending sale | $1,439,000$347/sqft |
Source: | ||
| 7/16/2025 | Listed for sale | $1,439,000$347/sqft |
Source: | ||
Public tax history
| Year | Property taxes | Tax assessment |
|---|---|---|
| 2025 | $19,725 +2% | $808,080 |
| 2024 | $19,345 +8.7% | $808,080 +32.8% |
| 2023 | $17,801 +3.7% | $608,370 |
Find assessor info on the county website
Neighborhood: 06897
Nearby schools
GreatSchools rating
- 9/10Cider Mill SchoolGrades: 3-5Distance: 1 mi
- 9/10Middlebrook SchoolGrades: 6-8Distance: 0.8 mi
- 10/10Wilton High SchoolGrades: 9-12Distance: 1 mi
Schools provided by the listing agent
- Elementary: Miller-Driscoll
- Middle: Middlebrook,Cider Mill
- High: Wilton
Source: Smart MLS. This data may not be complete. We recommend contacting the local school district to confirm school assignments for this home.
Get pre-qualified for a loan
At Zillow Home Loans, we can pre-qualify you in as little as 5 minutes with no impact to your credit score.An equal housing lender. NMLS #10287.
Sell for more on Zillow
Get a Zillow Showcase℠ listing at no additional cost and you could sell for .
$1,614,100
2% more+$32,282
With Zillow Showcase(estimated)$1,646,382

