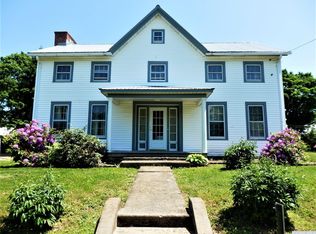Closed
$1,300,000
352 Round Top Rd, Germantown, NY 12526
3beds
2,200sqft
Single Family Residence
Built in 1987
19.5 Acres Lot
$1,388,400 Zestimate®
$591/sqft
$5,867 Estimated rent
Home value
$1,388,400
Estimated sales range
Not available
$5,867/mo
Zestimate® history
Loading...
Owner options
Explore your selling options
What's special
Introducing 352 Round Top Road in Germantown, a Saltbox Contemporary on 19.5 acres.Built in 1987 and moved in 2016 to its current carefully considered site overlooking ponds, meadows and woods, this secluded cedar sided home has approximately 2,200 square feet of living space with a very open layout and seasonal Catskill Mountain views. The light and airy first floor has a spacious living room with vaulted ceiling and a Blaze King wood stove, a dining room with direct access to a screened porch, a nicely sized kitchen with tile floor, a great room with direct access to a back deck, two versatile den/studies and a half bath. The second floor boasts a primary suite with a beautiful bathroom, two additional bedrooms and a full guest bath. The lower level is a full basement with radiant heat and a two-car garage with a 240-volt electric charging station. The two story barn/shop is currently used as a workshop, garage and storage area with water, electric and radiant heat in the lower level and can easily be converted into studio space. Garden and nature lovers will enjoy roaming the grounds and exploring the diverse ecological landscape with mature trees and two ponds. Highlights include a fenced organic veggie, fruit and herb garden; a mature native pollinator meadow; and rare and medicinal plants.
Zillow last checked: 8 hours ago
Listing updated: July 31, 2025 at 09:53am
Listed by:
Patricia Hinkein 518-755-1696,
Patricia A. Hinkein Realty,
Dxina Mannello 718-928-4039,
Patricia A. Hinkein Realty
Bought with:
Anthony Winters, 10401359423
Upstate Down
Source: HVCRMLS,MLS#: 156743
Facts & features
Interior
Bedrooms & bathrooms
- Bedrooms: 3
- Bathrooms: 3
- Full bathrooms: 2
- 1/2 bathrooms: 1
Bedroom
- Level: Second
Bedroom
- Level: Second
Bedroom
- Level: Second
Bathroom
- Level: Second
Bathroom
- Level: First
Den
- Level: First
Dining room
- Level: First
Family room
- Level: First
Kitchen
- Level: First
Living room
- Level: First
Other
- Level: First
Heating
- Hot Water, Propane, Radiant, Other
Cooling
- Central Air, Humidity Control
Appliances
- Included: Other, Water Purifier, Water Heater, Washer, Refrigerator, Range, Dryer, Dishwasher
Features
- High Speed Internet
- Flooring: Carpet, Hardwood, Tile
- Basement: Full,Walk-Out Access
- Has fireplace: No
- Fireplace features: Living Room
Interior area
- Total structure area: 2,200
- Total interior livable area: 2,200 sqft
Property
Parking
- Total spaces: 2
- Parking features: Garage
- Garage spaces: 2
Features
- Patio & porch: Deck, Porch
- Has view: Yes
- View description: Meadow, Mountain(s), Pond, Rural, Trees/Woods
- Has water view: Yes
- Water view: Pond
Lot
- Size: 19.50 Acres
- Features: Secluded
Details
- Additional structures: Barn(s), Shed(s)
- Parcel number: 169.141.121
Construction
Type & style
- Home type: SingleFamily
- Architectural style: Contemporary,Saltbox
- Property subtype: Single Family Residence
Materials
- Cedar, Frame, Wood Siding, Other
- Foundation: Concrete Perimeter
- Roof: Metal
Condition
- Year built: 1987
Utilities & green energy
- Electric: 200+ Amp Service, Circuit Breakers
- Sewer: Septic Tank
- Water: Well
Community & neighborhood
Location
- Region: Germantown
HOA & financial
HOA
- Has HOA: No
Other
Other facts
- Road surface type: Paved
Price history
| Date | Event | Price |
|---|---|---|
| 7/30/2025 | Sold | $1,300,000-3.7%$591/sqft |
Source: | ||
| 6/19/2025 | Pending sale | $1,350,000$614/sqft |
Source: | ||
| 6/5/2025 | Contingent | $1,350,000$614/sqft |
Source: | ||
| 11/2/2024 | Listed for sale | $1,350,000+3768.2%$614/sqft |
Source: | ||
| 8/22/2019 | Listing removed | $34,900$16/sqft |
Source: CENTURY 21 Alliance Realty Group #20183561 Report a problem | ||
Public tax history
| Year | Property taxes | Tax assessment |
|---|---|---|
| 2024 | -- | $422,300 |
| 2023 | -- | $422,300 |
| 2022 | -- | $422,300 |
Find assessor info on the county website
Neighborhood: 12526
Nearby schools
GreatSchools rating
- 6/10Germantown Elementary SchoolGrades: PK-6Distance: 1.2 mi
- 6/10Germantown Junior/Senior High SchoolGrades: 7-12Distance: 1.2 mi
