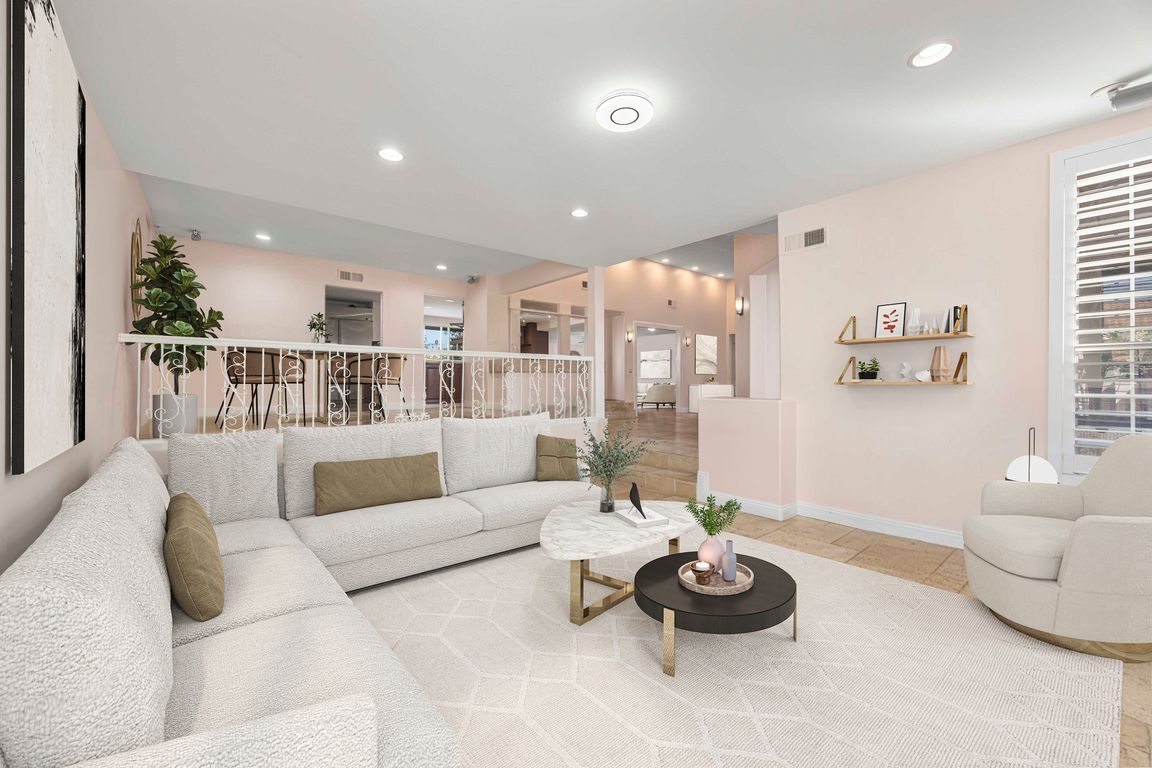
For sale
$2,349,999
10beds
7,499sqft
352 S Mohler Dr, Anaheim, CA 92808
10beds
7,499sqft
Single family residence
Built in 1975
0.87 Acres
4 Attached garage spaces
$313 price/sqft
What's special
MULTI GENERATIONAL LIVING with 4,600 SF main residence and a separate 2900 sqft of guest house PLUS apartment!!! Commanding a premier hilltop setting with panoramic views that stretch across rolling hills, majestic mountains, and the shimmering lights of the city below, this custom Mediterranean estate resides on almost an acre and ...
- 3 days |
- 1,092 |
- 59 |
Source: CRMLS,MLS#: PW25254255 Originating MLS: California Regional MLS
Originating MLS: California Regional MLS
Travel times
Family Room
Kitchen
Dining Room
Zillow last checked: 8 hours ago
Listing updated: November 14, 2025 at 09:06am
Listing Provided by:
Carole Geronsin DRE #00604118 714-602-3557,
BHHS CA Properties,
George Geronsin DRE #01435284 714-602-3557,
BHHS CA Properties
Source: CRMLS,MLS#: PW25254255 Originating MLS: California Regional MLS
Originating MLS: California Regional MLS
Facts & features
Interior
Bedrooms & bathrooms
- Bedrooms: 10
- Bathrooms: 9
- Full bathrooms: 9
- Main level bathrooms: 2
- Main level bedrooms: 2
Rooms
- Room types: Bonus Room, Bedroom, Den, Family Room, Kitchen, Laundry, Living Room, Primary Bathroom, Primary Bedroom, Other, Pantry, Retreat, Dining Room
Primary bedroom
- Features: Main Level Primary
Bedroom
- Features: Bedroom on Main Level
Bathroom
- Features: Bathtub, Closet, Dual Sinks, Enclosed Toilet, Full Bath on Main Level, Granite Counters, Jetted Tub, Linen Closet, Multiple Shower Heads, Separate Shower
Other
- Features: Dressing Area
Kitchen
- Features: Butler's Pantry, Granite Counters, Kitchen Island, Kitchen/Family Room Combo, Walk-In Pantry
Heating
- Forced Air
Cooling
- Central Air, Dual
Appliances
- Included: 6 Burner Stove, Barbecue, Double Oven, Dishwasher, Gas Cooktop, Disposal, Gas Water Heater, Refrigerator, Range Hood
- Laundry: Washer Hookup, Gas Dryer Hookup, Upper Level
Features
- Breakfast Bar, Breakfast Area, Ceiling Fan(s), Crown Molding, Cathedral Ceiling(s), Separate/Formal Dining Room, Granite Counters, High Ceilings, In-Law Floorplan, Open Floorplan, Pantry, Recessed Lighting, Storage, Bedroom on Main Level, Dressing Area, Main Level Primary, Multiple Primary Suites, Primary Suite, Walk-In Pantry, Walk-In Closet(s)
- Flooring: Carpet, Stone, Tile, Wood
- Doors: Double Door Entry, French Doors, Mirrored Closet Door(s), Panel Doors, Sliding Doors
- Windows: Blinds, Bay Window(s), Plantation Shutters
- Has fireplace: Yes
- Fireplace features: Family Room
- Common walls with other units/homes: No Common Walls
Interior area
- Total interior livable area: 7,499 sqft
Property
Parking
- Total spaces: 4
- Parking features: Door-Multi, Direct Access, Driveway, Garage Faces Front, Garage, Garage Door Opener, Oversized
- Attached garage spaces: 4
Features
- Levels: Three Or More
- Stories: 3
- Entry location: 1
- Patio & porch: Concrete, Covered, Deck, Open, Patio, Wood
- Exterior features: Barbecue, Lighting, Rain Gutters, Fire Pit
- Has private pool: Yes
- Pool features: Gunite, Gas Heat, Heated, In Ground, Private
- Has spa: Yes
- Spa features: Gunite, Heated, In Ground, Private
- Fencing: Block,Vinyl,Wrought Iron
- Has view: Yes
- View description: City Lights, Canyon, Hills, Mountain(s), Pool, Trees/Woods
Lot
- Size: 0.87 Acres
- Features: Back Yard, Irregular Lot, Landscaped, Secluded, Yard
Details
- Additional structures: Second Garage, Guest House Detached, Guest House, Two On A Lot
- Parcel number: 35608106
- Special conditions: Standard
Construction
Type & style
- Home type: SingleFamily
- Architectural style: Contemporary,Custom
- Property subtype: Single Family Residence
Materials
- Roof: Spanish Tile
Condition
- New construction: No
- Year built: 1975
Utilities & green energy
- Sewer: Septic Type Unknown
- Water: Public
Community & HOA
Community
- Features: Foothills, Hiking, Rural
- Security: Carbon Monoxide Detector(s), Fire Sprinkler System, Smoke Detector(s)
- Subdivision: Custom Estate W/Guest House & Apartment
Location
- Region: Anaheim
Financial & listing details
- Price per square foot: $313/sqft
- Tax assessed value: $2,148,946
- Date on market: 11/12/2025
- Cumulative days on market: 4 days
- Listing terms: Cash,Cash to New Loan
- Road surface type: Paved