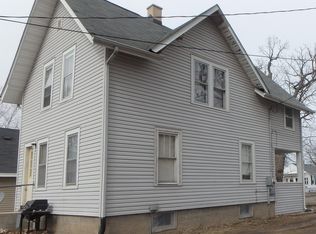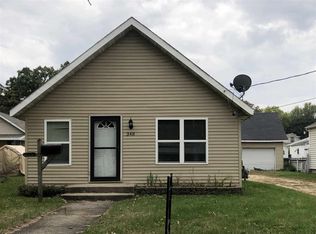Sold for $160,000 on 08/06/25
$160,000
352 Springfield Ave, South Beloit, IL 61080
3beds
1,120sqft
Single Family Residence
Built in 1935
0.3 Acres Lot
$-- Zestimate®
$143/sqft
$932 Estimated rent
Home value
Not available
Estimated sales range
Not available
$932/mo
Zestimate® history
Loading...
Owner options
Explore your selling options
What's special
Unique investment package includes two residential homes and an adjacent vacant lot – all included in the sale. Property Highlights: • Unit A (Front House 3Bd 1Bth): • Vinyl flooring • Newer furnace • Newer water heater • Unit B (Rear House 2Bd 1Bth): • New vinyl floors • Brand new furnace • New water heater • New windows • New roof Land Parcel: • Vacant lot located to the left of the main house Both units are in livable condition and require only light updates to maximize rental potential. Properties are on separate PINs. Package Deal !!! "selling as is"
Zillow last checked: 8 hours ago
Listing updated: August 06, 2025 at 11:45am
Listed by:
Angel Jimenez 779-970-7952,
Century 21 Affiliated
Bought with:
Katie Harvey, 475196080
Re/Max Ignite
Source: NorthWest Illinois Alliance of REALTORS®,MLS#: 202504112
Facts & features
Interior
Bedrooms & bathrooms
- Bedrooms: 3
- Bathrooms: 1
- Full bathrooms: 1
Primary bedroom
- Level: Upper
- Area: 100
- Dimensions: 10 x 10
Bedroom 2
- Level: Upper
- Area: 81
- Dimensions: 9 x 9
Bedroom 3
- Level: Upper
- Area: 72
- Dimensions: 9 x 8
Dining room
- Level: Main
- Area: 81
- Dimensions: 9 x 9
Kitchen
- Level: Main
- Area: 100
- Dimensions: 10 x 10
Living room
- Level: Main
- Area: 100
- Dimensions: 10 x 10
Heating
- Forced Air
Cooling
- None
Appliances
- Included: Dryer, Stove/Cooktop, Washer, Gas Water Heater
- Laundry: In Basement
Features
- Basement: Full,Sump Pump
- Attic: Storage
- Has fireplace: No
Interior area
- Total structure area: 1,120
- Total interior livable area: 1,120 sqft
- Finished area above ground: 1,120
- Finished area below ground: 0
Property
Parking
- Parking features: None
Features
- Levels: Two
- Stories: 2
- Patio & porch: Covered
Lot
- Size: 0.30 Acres
- Features: City/Town
Details
- Additional parcels included: 0407256039 0407256040
- Parcel number: 0407256025
Construction
Type & style
- Home type: SingleFamily
- Property subtype: Single Family Residence
Materials
- Siding, Vinyl
- Roof: Shingle
Condition
- Year built: 1935
Utilities & green energy
- Electric: Circuit Breakers
- Sewer: City/Community
- Water: City/Community
Community & neighborhood
Location
- Region: South Beloit
- Subdivision: IL
Other
Other facts
- Ownership: Fee Simple
Price history
| Date | Event | Price |
|---|---|---|
| 8/6/2025 | Sold | $160,000+17.7%$143/sqft |
Source: | ||
| 7/17/2025 | Pending sale | $135,900$121/sqft |
Source: | ||
| 7/14/2025 | Listed for sale | $135,900+466.2%$121/sqft |
Source: | ||
| 8/5/2015 | Sold | $24,000-7.7%$21/sqft |
Source: | ||
| 7/2/2015 | Listed for sale | $26,000+6.1%$23/sqft |
Source: Gregory Hackman Realtors | ||
Public tax history
| Year | Property taxes | Tax assessment |
|---|---|---|
| 2019 | $442 -0.1% | $4,705 +4.9% |
| 2018 | $443 +0.7% | $4,485 +4.3% |
| 2017 | $440 | $4,299 +3.4% |
Find assessor info on the county website
Neighborhood: 61080
Nearby schools
GreatSchools rating
- 1/10Blackhawk Elementary SchoolGrades: 5-6Distance: 0.4 mi
- 3/10South Beloit Jr High SchoolGrades: 7-8Distance: 0.4 mi
- 6/10South Beloit Sr High SchoolGrades: 9-12Distance: 0.6 mi
Schools provided by the listing agent
- Elementary: Clark Elementary
- Middle: South Beloit Jr High
- High: South Beloit Sr High
- District: South Beloit 320-Cnty of Winnebago
Source: NorthWest Illinois Alliance of REALTORS®. This data may not be complete. We recommend contacting the local school district to confirm school assignments for this home.

Get pre-qualified for a loan
At Zillow Home Loans, we can pre-qualify you in as little as 5 minutes with no impact to your credit score.An equal housing lender. NMLS #10287.

