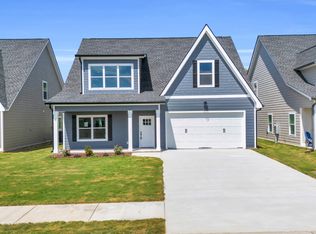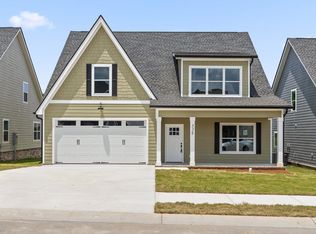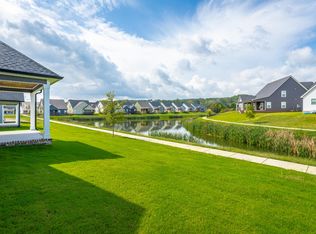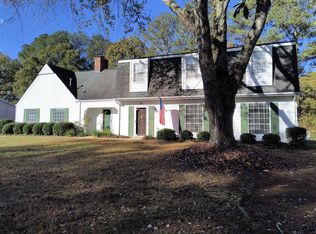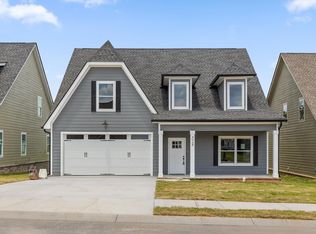Neighborhood Open House Saturday 1-3pm and Sunday 2-4pm! Welcome to The Grove, a convenient Ringgold neighborhood zoned for Heritage schools. This NEW 4 Bedroom, 3.5 Bath home, spanning just under 2,400 square feet, includes a builder's new home warranty for peace of mind. The exterior features low-maintenance fiber cement siding, brick on the foundation elevation, low-E vinyl windows, a zero-entry raised slab foundation, and a fully sodded, landscaped yard. This charming sidewalk-lined neighborhood has a swimming pool, community pond, and walking paths, and it's just 2.7 miles from I-75 at Battlefield Parkway—23 minutes to Dalton and 19 minutes to downtown Chattanooga. The Great Room (15'4'' x 20'10'') welcomes you with a vaulted ceiling, gas log fireplace with stone surround and wood beam mantel, and ''Wine Barrel'' SPC vinyl plank flooring—waterproof and scratch-resistant—flowing into the Kitchen and Dining Areas. The Kitchen includes an oversized island, stainless steel sink, quartz countertops, Whirlpool stainless appliances, soft-close cabinetry, double-door pantry, and stained v-groove ceiling. An adjacent Dining Area (14'5'' x 11') overlooks the covered back porch with views of the community pond. The main-level primary suite (14'2'' x 16'1'') offers a vaulted ceiling, barn door to an ensuite bath with an oversized tiled shower, 6-foot soaking tub, Delta fixtures, quartz countertops, and a walk-in closet connected to the Laundry Room (6'10' x 9'9''). Located on the back of the home, the primary suite also has windows with pond views. Upstairs, you'll find three bedrooms and two full baths. Bedroom 2 includes a full ensuite bath. Unlike other homes, this functional floor plan has generously sized closets and bedrooms. Enjoy picturesque sunsets over the community pond from your back porch, stroll the many walking paths around the community, or use the community swimming pool on hot summer days. Move-in ready, this home provides a practical, low-maintenance home with a thoughtfully designed, efficient floor plan. Schedule your private tour today or stop by our open house on Sundays!
New construction
$479,900
352 Willow Grove Ct UNIT 68, Ringgold, GA 30736
4beds
2,388sqft
Est.:
Single Family Residence
Built in 2025
5,662.8 Square Feet Lot
$478,800 Zestimate®
$201/sqft
$50/mo HOA
What's special
Fully sodded landscaped yardWhirlpool stainless appliancesStainless steel sinkLow-e vinyl windowsQuartz countertopsSoft-close cabinetryZero-entry raised slab foundation
- 109 days |
- 80 |
- 2 |
Zillow last checked: 8 hours ago
Listing updated: December 07, 2025 at 11:34pm
Listed by:
Becky Cope English 423-364-6298,
The Agency Chattanooga,
David Woodard 423-716-7497,
The Agency Chattanooga
Source: Greater Chattanooga Realtors,MLS#: 1519206
Tour with a local agent
Facts & features
Interior
Bedrooms & bathrooms
- Bedrooms: 4
- Bathrooms: 4
- Full bathrooms: 3
- 1/2 bathrooms: 1
Primary bedroom
- Level: First
Bedroom
- Level: Second
Bedroom
- Level: Second
Bedroom
- Level: Second
Bathroom
- Level: First
Bathroom
- Level: Second
Bathroom
- Level: Second
Other
- Level: First
Dining room
- Level: First
Great room
- Level: First
Kitchen
- Level: First
Laundry
- Level: First
Heating
- Central, Electric
Cooling
- Ceiling Fan(s), Central Air, ENERGY STAR Qualified Equipment, Multi Units
Appliances
- Included: Microwave, Gas Range, ENERGY STAR Qualified Appliances, Disposal, Dishwasher
- Laundry: Electric Dryer Hookup, Laundry Room, Main Level, Washer Hookup
Features
- Ceiling Fan(s), Crown Molding, Eat-in Kitchen, Kitchen Island, Open Floorplan, Pantry, Primary Downstairs, Separate Dining Room, Soaking Tub, Stone Counters, Tub/shower Combo, Vaulted Ceiling(s), Walk-In Closet(s)
- Flooring: Carpet, Luxury Vinyl, Tile, See Remarks
- Windows: Insulated Windows, Low-Emissivity Windows, Vinyl Frames
- Has basement: No
- Number of fireplaces: 1
- Fireplace features: Gas Log, Great Room, Ventless
Interior area
- Total structure area: 2,388
- Total interior livable area: 2,388 sqft
- Finished area above ground: 2,388
Property
Parking
- Total spaces: 2
- Parking features: Concrete, Driveway, Garage, Garage Faces Front, Kitchen Level
- Attached garage spaces: 2
Features
- Levels: One and One Half
- Stories: 1
- Patio & porch: Covered, Front Porch, Rear Porch
- Exterior features: Private Yard, Rain Gutters
- Fencing: None
- Has view: Yes
- View description: Neighborhood, Pond
- Has water view: Yes
- Water view: Pond
Lot
- Size: 5,662.8 Square Feet
- Dimensions: 52 x 110
- Features: Level, Views
Details
- Parcel number: 0022l068
Construction
Type & style
- Home type: SingleFamily
- Architectural style: Contemporary
- Property subtype: Single Family Residence
Materials
- Brick, Cement Siding
- Foundation: Brick/Mortar, Raised, Slab
- Roof: Asphalt,Shingle
Condition
- Under Construction
- New construction: Yes
- Year built: 2025
Details
- Builder name: RBRO, LLC
Utilities & green energy
- Sewer: Public Sewer
- Water: Public
- Utilities for property: Cable Available, Electricity Connected, Sewer Connected, Water Connected, Propane, Underground Utilities
Community & HOA
Community
- Features: Pool, Sidewalks, Street Lights, Pond
- Security: Smoke Detector(s)
- Subdivision: The Grove
HOA
- Has HOA: Yes
- HOA fee: $50 monthly
Location
- Region: Ringgold
Financial & listing details
- Price per square foot: $201/sqft
- Annual tax amount: $278
- Date on market: 8/23/2025
- Listing terms: Cash,Conventional,FHA,USDA Loan,VA Loan
- Road surface type: Paved
Estimated market value
$478,800
$455,000 - $503,000
Not available
Price history
Price history
| Date | Event | Price |
|---|---|---|
| 8/23/2025 | Listed for sale | $479,900$201/sqft |
Source: Greater Chattanooga Realtors #1519206 Report a problem | ||
| 7/29/2025 | Listing removed | $479,900$201/sqft |
Source: Greater Chattanooga Realtors #1511808 Report a problem | ||
| 4/26/2025 | Listed for sale | $479,900$201/sqft |
Source: Greater Chattanooga Realtors #1511808 Report a problem | ||
Public tax history
Public tax history
Tax history is unavailable.BuyAbility℠ payment
Est. payment
$2,779/mo
Principal & interest
$2317
Property taxes
$244
Other costs
$218
Climate risks
Neighborhood: 30736
Nearby schools
GreatSchools rating
- 5/10Battlefield Elementary SchoolGrades: 3-5Distance: 2.4 mi
- 7/10Heritage Middle SchoolGrades: 6-8Distance: 3.1 mi
- 7/10Heritage High SchoolGrades: 9-12Distance: 2.8 mi
Schools provided by the listing agent
- Elementary: Battlefield Elementary
- Middle: Heritage Middle
- High: Heritage High School
Source: Greater Chattanooga Realtors. This data may not be complete. We recommend contacting the local school district to confirm school assignments for this home.
- Loading
- Loading
