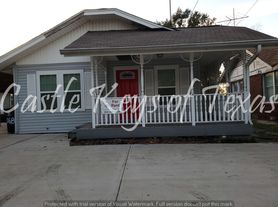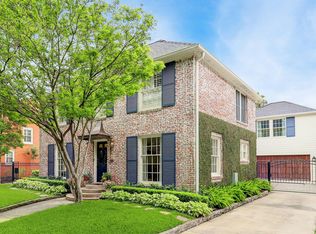Stunning 2022-built home in prime Houston Heights location, directly across from top-rated Travis Elementary. The open-concept first floor features a glass-enclosed study, spacious living and dining areas, and a gourmet kitchen with site-built custom cabinetry, built-in refrigerator, large eat-in island, glass wine grotto, and porcelain tile flooring. Upstairs boasts all bedrooms including a luxurious primary suite with floating vanities, oversized walk-in shower, soaking tub, and boutique-style closet with built-ins and chandelier. A generous game room opens to a balcony overlooking Beauchamp St. The backyard is ideal for entertaining and making memories with the family: with its covered patio and cocktail pool. A rare opportunity to live in a sophisticated yet inviting home in the heart of The Heights.
Copyright notice - Data provided by HAR.com 2022 - All information provided should be independently verified.
House for rent
$6,150/mo
3520 Beauchamp St, Houston, TX 77009
3beds
3,938sqft
Price may not include required fees and charges.
Singlefamily
Available now
Electric, ceiling fan
Electric dryer hookup laundry
2 Attached garage spaces parking
Natural gas
What's special
Balcony overlooking beauchamp stPrime houston heights locationPorcelain tile flooringGlass-enclosed studyCocktail poolCovered patioOversized walk-in shower
- 119 days |
- -- |
- -- |
Zillow last checked: 8 hours ago
Listing updated: December 08, 2025 at 08:51pm
Travel times
Looking to buy when your lease ends?
Consider a first-time homebuyer savings account designed to grow your down payment with up to a 6% match & a competitive APY.
Facts & features
Interior
Bedrooms & bathrooms
- Bedrooms: 3
- Bathrooms: 4
- Full bathrooms: 3
- 1/2 bathrooms: 1
Rooms
- Room types: Office
Heating
- Natural Gas
Cooling
- Electric, Ceiling Fan
Appliances
- Included: Dishwasher, Disposal, Dryer, Microwave, Oven, Range, Refrigerator, Washer
- Laundry: Electric Dryer Hookup, Gas Dryer Hookup, In Unit, Washer Hookup
Features
- All Bedrooms Up, Ceiling Fan(s), High Ceilings, Walk-In Closet(s)
- Flooring: Tile
Interior area
- Total interior livable area: 3,938 sqft
Property
Parking
- Total spaces: 2
- Parking features: Attached, Covered
- Has attached garage: Yes
- Details: Contact manager
Features
- Stories: 2
- Exterior features: All Bedrooms Up, Architecture Style: Contemporary/Modern, Attached, Cleared, Electric Dryer Hookup, Gas Dryer Hookup, Heating: Gas, High Ceilings, In Ground, Lot Features: Cleared, Subdivided, Outdoor Kitchen, Subdivided, Utility Room, Walk-In Closet(s), Washer Hookup
- Has private pool: Yes
Details
- Parcel number: 1397200010002
Construction
Type & style
- Home type: SingleFamily
- Property subtype: SingleFamily
Condition
- Year built: 2022
Community & HOA
HOA
- Amenities included: Pool
Location
- Region: Houston
Financial & listing details
- Lease term: Long Term,12 Months
Price history
| Date | Event | Price |
|---|---|---|
| 9/30/2025 | Price change | $6,150-5.4%$2/sqft |
Source: | ||
| 8/12/2025 | Listed for rent | $6,500$2/sqft |
Source: | ||

