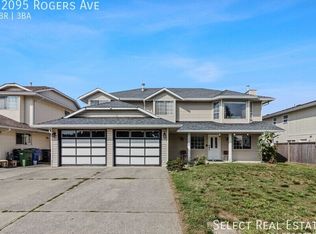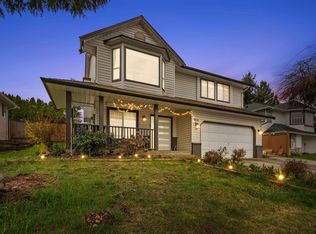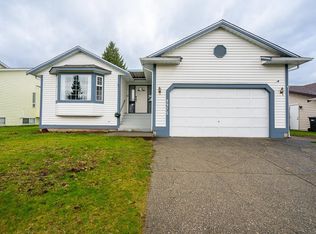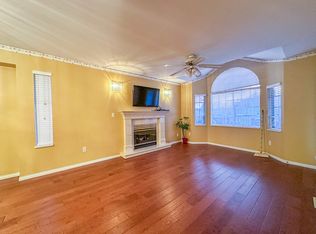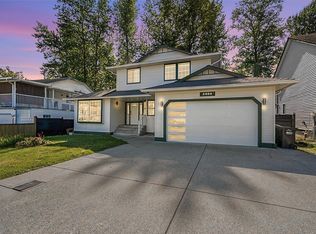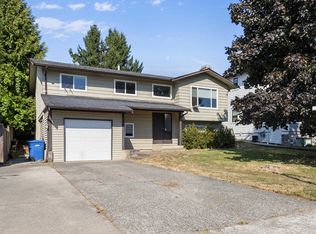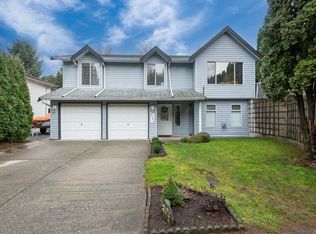Neat & clean Basement Entry home in West Abbotsford on the quieter side of Clearbrook Rd. This home features 4 bedrooms/ 3 bathrooms with a fenced flat backyard for entertainment. Main floor features- 3 beds/ 2 baths with an ensuite in the master, bright living room, dining area, kitchen with back splash tiles & a sunny sundeck. Basement has a huge rec room, 1 bedroom, laundry, storage and a nanny suite with separate entrance. Other features- wide double garage, storage shed, flat leveled & fenced backyard for entertainment, extra storage area, separate entrance to the basement. Close to schools, shopping, recreation, parks, malls, public transit, trail, restaurants & easy access to highway.
For sale
C$979,700
3520 Clearbrook Rd, Abbotsford, BC V2T 5B8
4beds
2,042sqft
Single Family Residence
Built in 1985
6,098.4 Square Feet Lot
$-- Zestimate®
C$480/sqft
C$-- HOA
What's special
Ensuite in the masterDining areaKitchen with backsplash tilesSunny sundeckWide double garageExtra storage area
- 79 days |
- 49 |
- 3 |
Zillow last checked: 8 hours ago
Listing updated: November 25, 2025 at 02:38pm
Listed by:
Rajinder Dhutti - PREC,
Sutton Group-West Coast Realty (Abbotsford) Brokerage
Source: Greater Vancouver REALTORS®,MLS®#: R3062580 Originating MLS®#: Fraser Valley
Originating MLS®#: Fraser Valley
Facts & features
Interior
Bedrooms & bathrooms
- Bedrooms: 4
- Bathrooms: 3
- Full bathrooms: 3
Heating
- Forced Air
Appliances
- Included: Washer/Dryer, Dishwasher, Refrigerator
Features
- Basement: Full,Finished,Exterior Entry
- Number of fireplaces: 2
- Fireplace features: Electric, Wood Burning
Interior area
- Total structure area: 2,042
- Total interior livable area: 2,042 sqft
Property
Parking
- Total spaces: 7
- Parking features: Garage, Front Access
- Garage spaces: 2
Features
- Stories: 2
- Entry location: Exterior Entry
- Frontage length: 60
Lot
- Size: 6,098.4 Square Feet
- Dimensions: 60 x 100
- Features: Central Location, Recreation Nearby
Construction
Type & style
- Home type: SingleFamily
- Architectural style: Basement Entry
- Property subtype: Single Family Residence
Condition
- Year built: 1985
Community & HOA
Community
- Features: Near Shopping
HOA
- Has HOA: No
Location
- Region: Abbotsford
Financial & listing details
- Price per square foot: C$480/sqft
- Annual tax amount: C$4,870
- Date on market: 10/29/2025
- Ownership: Freehold NonStrata
Rajinder Dhutti - PREC
(778) 552-8840
By pressing Contact Agent, you agree that the real estate professional identified above may call/text you about your search, which may involve use of automated means and pre-recorded/artificial voices. You don't need to consent as a condition of buying any property, goods, or services. Message/data rates may apply. You also agree to our Terms of Use. Zillow does not endorse any real estate professionals. We may share information about your recent and future site activity with your agent to help them understand what you're looking for in a home.
Price history
Price history
Price history is unavailable.
Public tax history
Public tax history
Tax history is unavailable.Climate risks
Neighborhood: Fairfield
Nearby schools
GreatSchools rating
- 4/10Sumas Elementary SchoolGrades: PK-5Distance: 6.1 mi
- 6/10Nooksack Valley High SchoolGrades: 7-12Distance: 7.1 mi
- Loading
