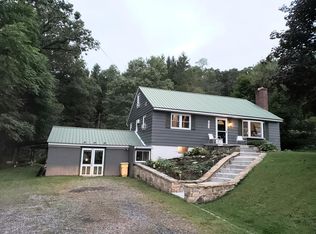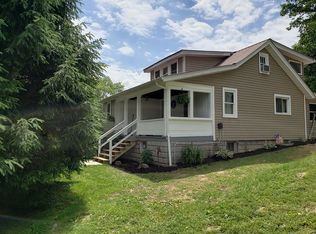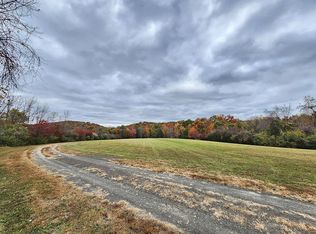Sold for $252,747
$252,747
3520 Cold Springs Rd, Huntingdon, PA 16652
4beds
1,891sqft
Single Family Residence
Built in 1960
0.5 Acres Lot
$252,800 Zestimate®
$134/sqft
$1,858 Estimated rent
Home value
$252,800
Estimated sales range
Not available
$1,858/mo
Zestimate® history
Loading...
Owner options
Explore your selling options
What's special
OPEN HOUSE SAT. AUG 9th FROM 10am to NOON. Step inside this remodeled 4 bedroom, 2 bath ranch home just outside of town on 1/2 acre. Eat in kitchen comes equipped w/all appliances, hardwood floors throughout living area on main floor. Living room has fireplace w/woodburner insert. Lower level has spacious family room with LVT flooring, laundry room, office area and 4th bedroom & full bath. Large covered porch ideal for morning coffee or evening relaxation. Paved drive leading to 1 car garage, additional shed w/electric & small storage shed.
Zillow last checked: 8 hours ago
Listing updated: September 15, 2025 at 05:52am
Listed by:
Michele Shovlin,
Apex Realty Group
Bought with:
Christal Miles, RS291004
Apex Realty Group
Source: Huntingdon County BOR,MLS#: 2818267
Facts & features
Interior
Bedrooms & bathrooms
- Bedrooms: 4
- Bathrooms: 2
- Full bathrooms: 1
Bedroom
- Level: Main
Family room
- Description: LVT, woodburner
- Level: Lower
- Area: 400
- Dimensions: 16 x 25
Kitchen
- Description: Ceramic tile, all appliances convey
- Level: Main
- Area: 140
- Dimensions: 10 x 14
Living room
- Description: Hardwood, fireplace w/insert
- Level: Main
- Area: 247
- Dimensions: 13 x 19
Office
- Description: Concrete, storage
- Level: Lower
- Area: 126
- Dimensions: 9 x 14
Heating
- Baseboard, Wood Stove
Cooling
- Ceiling Fan(s), Window Unit(s)
Features
- Eating Area In Kitchen, Rec Lighting, Rec Room
- Flooring: Ceramic Tile, Hardwood
- Basement: Full Basement Partially Finished
- Attic: Pull Down Stairs
- Number of fireplaces: 1
Interior area
- Total structure area: 1,891
- Total interior livable area: 1,891 sqft
- Finished area above ground: 1,036
- Finished area below ground: 855
Property
Parking
- Parking features: Detached, Off Street, Black Top Driveway, Gravel Driveway
- Has garage: Yes
- Has uncovered spaces: Yes
Features
- Levels: One
- Stories: 1
- Patio & porch: Covered Porch
Lot
- Size: 0.50 Acres
- Features: Year Round Access
Details
- Additional structures: Shed(s)
- Parcel number: TP# 340913
Construction
Type & style
- Home type: SingleFamily
- Property subtype: Single Family Residence
Materials
- Vinyl Siding
- Roof: Shingle
Condition
- Year built: 1960
Utilities & green energy
- Sewer: Public Sewer
- Water: Well
Community & neighborhood
Location
- Region: Huntingdon
- Subdivision: Oneida
Other
Other facts
- Listing terms: Cash,Conventional,FHA,PHFA,Rural Housing,VA Loan
- Road surface type: Paved
Price history
| Date | Event | Price |
|---|---|---|
| 9/16/2025 | Sold | $252,747+3.2%$134/sqft |
Source: Public Record Report a problem | ||
| 8/11/2025 | Pending sale | $244,900$130/sqft |
Source: Huntingdon County BOR #2818267 Report a problem | ||
| 8/6/2025 | Listed for sale | $244,900+153.8%$130/sqft |
Source: Huntingdon County BOR #2818267 Report a problem | ||
| 8/11/2020 | Sold | $96,500$51/sqft |
Source: Public Record Report a problem | ||
Public tax history
| Year | Property taxes | Tax assessment |
|---|---|---|
| 2023 | $1,823 +3.1% | $23,920 |
| 2022 | $1,768 +3% | $23,920 |
| 2021 | $1,716 +3.7% | $23,920 |
Find assessor info on the county website
Neighborhood: 16652
Nearby schools
GreatSchools rating
- 7/10Standing Stone El SchoolGrades: K-5Distance: 0.9 mi
- 6/10Huntingdon Area Middle SchoolGrades: 6-8Distance: 1 mi
- 5/10Huntingdon Area Senior High SchoolGrades: 9-12Distance: 1.1 mi
Schools provided by the listing agent
- Elementary: Standing Stone Elem
- Middle: Middle School
- High: Hunt High Sch
Source: Huntingdon County BOR. This data may not be complete. We recommend contacting the local school district to confirm school assignments for this home.

Get pre-qualified for a loan
At Zillow Home Loans, we can pre-qualify you in as little as 5 minutes with no impact to your credit score.An equal housing lender. NMLS #10287.


