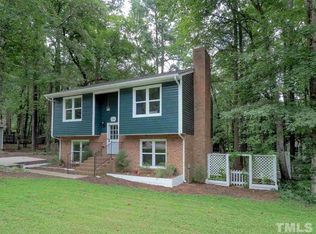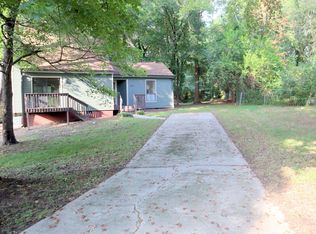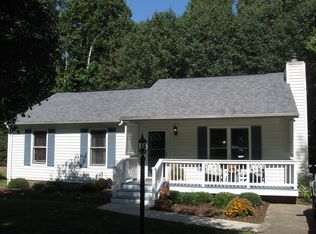Move-in Ready! Freshly painted inside & out, this charming cape cod w/cedar siding & wrap around multi-level deck overlooks a private wooded lot. New roof, downstairs flooring, S/S range/hood & granite ctps. Main level bedroom & full bath with spacious owners suite upstairs with full bath and additional bedroom/study. Floor plan perfect for entertaining. Updated throughout. Dual HVAC, security system, woodburning FP, large first floor laundry room. Great location with wonderful neighbors!
This property is off market, which means it's not currently listed for sale or rent on Zillow. This may be different from what's available on other websites or public sources.


