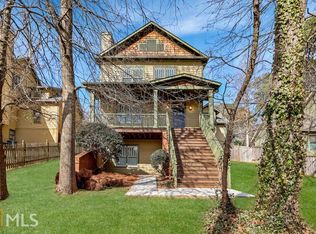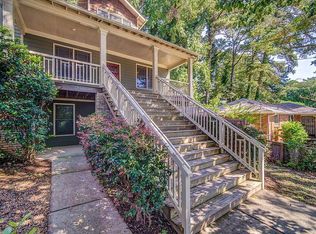- FULLY FURNISHED (can rent unfurnished with 18 month lease) - Rent includes Water, Cable, Lawn Care, and Pest Control. - 5 BR / 3 BA with 3 Floors - Bottom floor is an "In-Law Suite" with 2BR/1BA, Living Room, Kitchenette, Separate Entrance! - Sleeps up to 10 people on 6 super comfy beds! - Hardwood floors plus BRAND NEW carpet in bedrooms! - Huge Primary Suite - Whirlpool Tub - Huge dual head shower - LG smart Washer & Dryer - Privacy Fenced in yard - Tree House - 1 car Garage - Pet Friendly - Leather power reclining sofa - Grill - Porch Swing - Easy access to I-20, 285 and MARTA Available for Mid Term and Long Term Rentals. Message for info. The entire top floor is the Primary Suite with exercise/reading area, piano, large walk-in closet, and enormous en suite bathroom with double vanities, Whirlpool Tub & separate dual head shower for 2! The main floor is open concept with a 55" smart TV, power reclining leather sofa, & dining table that seats 8 with leaf. The kitchen is well stocked and has all stainless steel appliances. This floor has 2 bedrooms. One has a twin over full bunk bed, and the other has a twin bed and desk so can be either a bedroom, and office, or both! The separate entrance terrace level has 2 bedrooms and 1 full bath, living room with 50" smart TV, Foosball/Air Hockey Table, and kitchenette, so that floor could be it's own apartment separate from the rest of the house if needed. One of the bedrooms on that floor has a queen, and the other has a full. The house has a fully fenced in yard with a tree house, a covered front porch with porch swing, a covered patio underneath that, and a sun deck in back with a gas grill. There is a 1 car garage with a door to the living area. The house is on a hill with driveway and garage behind the house. The middle floor (main floor) opens to the ground floor and garage. The bottom floor opens to the ground floor in front and the fenced in front yard. All bedrooms in the house have blackout shades or curtains, and all beds have CertiPUR-US Memory Foam Gel infused Mattresses to ensure guests are comfortable! This location is convenient to anything in ATL with its easy access to I-20, 285 and MARTA! It's 3 miles to The Museum School of Avondale Estates which is an excellent K-8 charter school. ALDI, Kroger, and Walmart Supercenter are all about 5 minutes away, and Shoal Creek Park is just a short walk down the road with playgrounds, tennis courts and baseball fields. You're also just 2 miles to East Lake Golf Club, a well-known 18-hole golf course that hosts the PGA tournament once a year. SHOWINGS BY APPOINTMENT ONLY. Send a message or text to schedule a showing. The rent includes the use of furniture and includes Water, Cable, Lawn Care, and use of Furniture. No smoking. All applicants must be screened and pets must be approved. Pets (if approved) would require pet fee. Length of lease is flexible. We can do a minimum of 1 month and maximum of 18 months with option to renew.
This property is off market, which means it's not currently listed for sale or rent on Zillow. This may be different from what's available on other websites or public sources.

