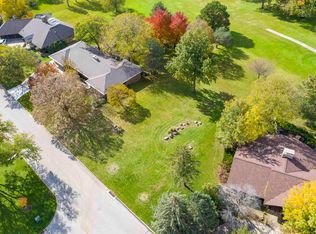Sold for $875,000
$875,000
3520 Inverness Rd, Waterloo, IA 50701
5beds
4,376sqft
Single Family Residence
Built in 2014
0.43 Acres Lot
$874,600 Zestimate®
$200/sqft
$2,417 Estimated rent
Home value
$874,600
$831,000 - $918,000
$2,417/mo
Zestimate® history
Loading...
Owner options
Explore your selling options
What's special
Life by design! Nestled within the picturesque landscape of Sunnyside Golf and Country Club, this fantastic, better than new home offers five bedrooms, five bathrooms, and abundant living spaces. The main floor boasts an open concept living room with coffered ceilings, a fireplace surrounded by built-ins, and expansive windows overlooking the tee box of the 18th hole. The living room flows seamlessly into the high end kitchen featuring professional grade appliances including double ovens and two dishwashers and convenient access to the formal dining room. Just off of the kitchen and living room is a fantastic sunroom with sliding door access to the backyard. You'll also find an in-home office and a spacious room that is currently being used as a playroom but would be a great fifth bedroom. The main floor is completed with two full bathrooms and a laundry room and dropzone area. The second floor boasts four expansive bedrooms including the primary suite. The primary bedroom features great views and a private en suite with a dream walk-in closet complete with shelving and built-ins. The primary bathroom includes dual vanities and loads of countertop and cabinet space. An additional bedroom is complete with it's own full bathroom. The other two bedrooms share a jack and jill bathroom. Finishing the second floor is a conveniently located spacious laundry room. The fully expandable lower level is complete with multiple garden view windows and ready for your own finishing touches! Outside you'll find an attached side load three stall garage complete with floor drains and an irrigation system. Don't miss your opportunity to live on the golf course! Schedule a showing today!
Zillow last checked: 8 hours ago
Listing updated: May 31, 2025 at 04:02am
Listed by:
Amy Wienands 319-269-2477,
AWRE, EXP Realty, LLC
Bought with:
Justin Reuter, S661180
Oakridge Real Estate
Source: Northeast Iowa Regional BOR,MLS#: 20244667
Facts & features
Interior
Bedrooms & bathrooms
- Bedrooms: 5
- Bathrooms: 5
- Full bathrooms: 5
Primary bedroom
- Level: Second
Other
- Level: Upper
Other
- Level: Main
Other
- Level: Lower
Dining room
- Level: Main
Kitchen
- Level: Main
Living room
- Level: Main
Heating
- Forced Air
Cooling
- Central Air
Features
- Basement: Unfinished
- Has fireplace: Yes
- Fireplace features: One
Interior area
- Total interior livable area: 4,376 sqft
- Finished area below ground: 0
Property
Parking
- Total spaces: 3
- Parking features: 3 or More Stalls, Attached Garage
- Has attached garage: Yes
- Carport spaces: 3
Lot
- Size: 0.43 Acres
- Dimensions: 101x150x150x150
Details
- Parcel number: 881305426002
- Zoning: R-1
- Special conditions: Standard
Construction
Type & style
- Home type: SingleFamily
- Property subtype: Single Family Residence
Materials
- Vinyl Siding
- Roof: Shingle,Asphalt
Condition
- Year built: 2014
Utilities & green energy
- Sewer: Public Sewer
- Water: Public
Community & neighborhood
Location
- Region: Waterloo
Other
Other facts
- Road surface type: Concrete
Price history
| Date | Event | Price |
|---|---|---|
| 5/30/2025 | Sold | $875,000-2.8%$200/sqft |
Source: | ||
| 4/9/2025 | Pending sale | $899,900$206/sqft |
Source: | ||
| 10/16/2024 | Listed for sale | $899,900$206/sqft |
Source: | ||
Public tax history
| Year | Property taxes | Tax assessment |
|---|---|---|
| 2024 | $13,894 +29.8% | $705,580 |
| 2023 | $10,704 +2.7% | $705,580 +42.2% |
| 2022 | $10,419 -8.5% | $496,270 |
Find assessor info on the county website
Neighborhood: 50701
Nearby schools
GreatSchools rating
- 3/10Lou Henry Elementary SchoolGrades: K-5Distance: 0.9 mi
- 6/10Hoover Middle SchoolGrades: 6-8Distance: 1 mi
- 3/10West High SchoolGrades: 9-12Distance: 1.6 mi
Schools provided by the listing agent
- Elementary: Lou Henry
- Middle: Hoover Intermediate
- High: West High
Source: Northeast Iowa Regional BOR. This data may not be complete. We recommend contacting the local school district to confirm school assignments for this home.
Get pre-qualified for a loan
At Zillow Home Loans, we can pre-qualify you in as little as 5 minutes with no impact to your credit score.An equal housing lender. NMLS #10287.
