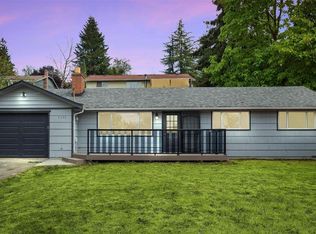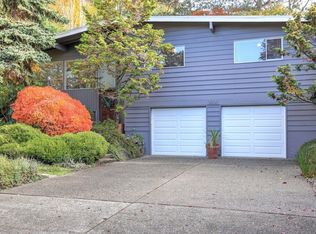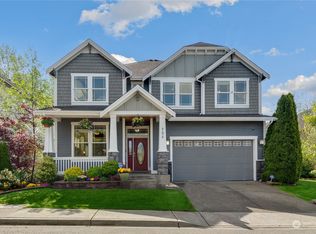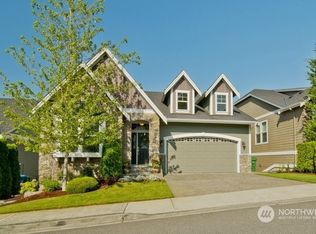Sold
Listed by:
Craig A. Nosler,
RE/MAX Integrity
Bought with: Keller Williams Eastside
$780,000
3520 Morris Avenue S, Renton, WA 98055
4beds
2,550sqft
Single Family Residence
Built in 1976
8,019.4 Square Feet Lot
$772,400 Zestimate®
$306/sqft
$3,552 Estimated rent
Home value
$772,400
$711,000 - $842,000
$3,552/mo
Zestimate® history
Loading...
Owner options
Explore your selling options
What's special
A great combination of large living space, equity potential and locale can be realized. This 4 BR, 2.5 BA, 2,550 sf. home on Talbot Hill checks the boxes. Galley kitchen w/granite counters, adjacent dining/living room, wood floors, and tons of natural light through upper-level. New wide-plank LVP flooring in bathrooms/utility & brand new furnace - still, your updates & some Nip and Tuck will pay dividends. Primary BR has private bath and all bedrooms are spacious & have double closets. Vinyl windows. Wood-burning fireplaces on both levels. HUGE rec room w/granite wet bar, 2 BR, bath, and 9' ceilings through lower level. A flat back yard ready for Summer. 2-car garage. Quiet street. EZ access to 167, 405, Valley Med. Ctr, shopping & transit.
Zillow last checked: 8 hours ago
Listing updated: May 26, 2025 at 04:03am
Offers reviewed: Mar 25
Listed by:
Craig A. Nosler,
RE/MAX Integrity
Bought with:
Thuy A. Nguyen, 116446
Keller Williams Eastside
Source: NWMLS,MLS#: 2341579
Facts & features
Interior
Bedrooms & bathrooms
- Bedrooms: 4
- Bathrooms: 3
- Full bathrooms: 1
- 3/4 bathrooms: 2
Bedroom
- Level: Lower
Bedroom
- Level: Lower
Bathroom three quarter
- Level: Lower
Entry hall
- Level: Split
Rec room
- Level: Lower
Utility room
- Level: Lower
Heating
- Fireplace(s), Forced Air
Cooling
- None
Appliances
- Included: Dishwasher(s), Disposal, Dryer(s), Microwave(s), Refrigerator(s), Stove(s)/Range(s), Washer(s), Garbage Disposal, Water Heater: Electric, Water Heater Location: Utility Room
Features
- Bath Off Primary, Dining Room
- Flooring: Laminate, See Remarks, Vinyl Plank, Carpet
- Windows: Double Pane/Storm Window, Skylight(s)
- Basement: Finished
- Number of fireplaces: 2
- Fireplace features: Wood Burning, Lower Level: 1, Upper Level: 1, Fireplace
Interior area
- Total structure area: 2,550
- Total interior livable area: 2,550 sqft
Property
Parking
- Total spaces: 2
- Parking features: Attached Garage
- Attached garage spaces: 2
Features
- Levels: Multi/Split
- Entry location: Split
- Patio & porch: Bath Off Primary, Double Pane/Storm Window, Dining Room, Fireplace, Skylight(s), Water Heater
- Has view: Yes
- View description: Territorial
Lot
- Size: 8,019 sqft
- Features: Dead End Street, Paved, Cable TV, Deck, Fenced-Fully, Outbuildings
- Topography: Level,Partial Slope
Details
- Parcel number: 8558600100
- Zoning: R8
- Zoning description: Jurisdiction: City
- Special conditions: Standard
- Other equipment: Leased Equipment: None
Construction
Type & style
- Home type: SingleFamily
- Property subtype: Single Family Residence
Materials
- Wood Siding, Wood Products
- Foundation: Poured Concrete, Slab
- Roof: Composition
Condition
- Year built: 1976
Utilities & green energy
- Electric: Company: Puget Sound Energy
- Sewer: Sewer Connected, Company: City of Renton
- Water: Public, Company: City of Renton
Community & neighborhood
Location
- Region: Renton
- Subdivision: Talbot Hill
Other
Other facts
- Listing terms: Cash Out,Conventional,FHA,VA Loan
- Cumulative days on market: 6 days
Price history
| Date | Event | Price |
|---|---|---|
| 6/10/2025 | Listing removed | $3,600$1/sqft |
Source: Zillow Rentals Report a problem | ||
| 5/30/2025 | Listed for rent | $3,600$1/sqft |
Source: Zillow Rentals Report a problem | ||
| 4/30/2025 | Listing removed | $3,600$1/sqft |
Source: Zillow Rentals Report a problem | ||
| 4/27/2025 | Listed for rent | $3,600-1.4%$1/sqft |
Source: Zillow Rentals Report a problem | ||
| 4/25/2025 | Sold | $780,000+7.6%$306/sqft |
Source: | ||
Public tax history
| Year | Property taxes | Tax assessment |
|---|---|---|
| 2024 | $7,333 +8.3% | $710,000 +13.8% |
| 2023 | $6,772 +3.3% | $624,000 -6.6% |
| 2022 | $6,553 +7% | $668,000 +24.2% |
Find assessor info on the county website
Neighborhood: 98055
Nearby schools
GreatSchools rating
- 6/10Talbot Hill Elementary SchoolGrades: K-5Distance: 0.8 mi
- 4/10Dimmitt Middle SchoolGrades: 6-8Distance: 3.2 mi
- 3/10Renton Senior High SchoolGrades: 9-12Distance: 2.4 mi
Schools provided by the listing agent
- Elementary: Talbot Hill Elem
- Middle: Dimmitt Mid
- High: Renton Snr High
Source: NWMLS. This data may not be complete. We recommend contacting the local school district to confirm school assignments for this home.
Get a cash offer in 3 minutes
Find out how much your home could sell for in as little as 3 minutes with a no-obligation cash offer.
Estimated market value$772,400
Get a cash offer in 3 minutes
Find out how much your home could sell for in as little as 3 minutes with a no-obligation cash offer.
Estimated market value
$772,400



