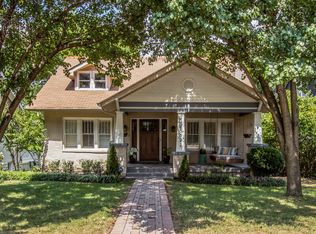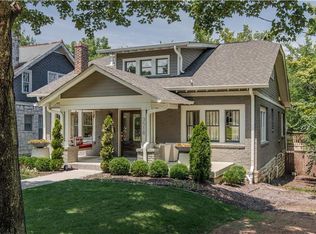Closed
$1,230,000
3520 Murphy Rd, Nashville, TN 37205
4beds
3,852sqft
Single Family Residence, Residential
Built in 1930
7,405.2 Square Feet Lot
$1,335,000 Zestimate®
$319/sqft
$5,527 Estimated rent
Home value
$1,335,000
$1.23M - $1.47M
$5,527/mo
Zestimate® history
Loading...
Owner options
Explore your selling options
What's special
Newly renovated home located in SYLVAN PARK! Home sits on a private pea gravel street with a parking pad and a full driveway that leads to alley access. Step inside to a bright interior with white oak hardwood floors throughout. The charming living & dining area open to a beautiful chef's kitchen with high-end finishes, marble counters, & 48" stove. Main level primary suite features an en-suite bath w/ gorgeous marble tile and an extra large walk-in shower + walk-in closet with custom cabinetry. 3 additional bedrooms offer ample space & en-suite full baths+walk-in closets. Fully finished basement. Entertainer's deck and fenced backyard. Rare 1&2 family duplex zoning R6 & room for possible DADU. Updates include new water heater, HVAC, roof, updated electrical & plumbing, and so much more.
Zillow last checked: 8 hours ago
Listing updated: February 04, 2023 at 10:33am
Listing Provided by:
Hayley Thornton 615-587-4829,
Parker Peery Properties,
Terra Reeves 251-623-4104,
Compass
Bought with:
Whit Murray, 341866
Compass
Source: RealTracs MLS as distributed by MLS GRID,MLS#: 2453908
Facts & features
Interior
Bedrooms & bathrooms
- Bedrooms: 4
- Bathrooms: 5
- Full bathrooms: 4
- 1/2 bathrooms: 1
- Main level bedrooms: 1
Bedroom 1
- Features: Suite
- Level: Suite
- Area: 156 Square Feet
- Dimensions: 13x12
Bedroom 2
- Features: Bath
- Level: Bath
- Area: 210 Square Feet
- Dimensions: 14x15
Bedroom 3
- Features: Bath
- Level: Bath
- Area: 264 Square Feet
- Dimensions: 12x22
Bedroom 4
- Features: Bath
- Level: Bath
- Area: 140 Square Feet
- Dimensions: 10x14
Dining room
- Area: 210 Square Feet
- Dimensions: 14x15
Kitchen
- Features: Pantry
- Level: Pantry
- Area: 200 Square Feet
- Dimensions: 10x20
Living room
- Area: 238 Square Feet
- Dimensions: 14x17
Heating
- Central
Cooling
- Central Air
Appliances
- Included: Dishwasher, Double Oven, Electric Oven, Gas Range
Features
- Flooring: Wood, Marble
- Basement: Finished
- Has fireplace: No
- Fireplace features: Living Room
Interior area
- Total structure area: 3,852
- Total interior livable area: 3,852 sqft
- Finished area above ground: 2,424
- Finished area below ground: 1,428
Property
Parking
- Parking features: Alley Access, Driveway, Parking Pad
- Has uncovered spaces: Yes
Features
- Levels: Three Or More
- Stories: 2
- Fencing: Back Yard
Lot
- Size: 7,405 sqft
- Dimensions: 50 x 150
- Features: Level
Details
- Parcel number: 10405008200
- Special conditions: Standard
Construction
Type & style
- Home type: SingleFamily
- Property subtype: Single Family Residence, Residential
Materials
- Masonite, Stone
Condition
- New construction: No
- Year built: 1930
Utilities & green energy
- Sewer: Public Sewer
- Water: Public
- Utilities for property: Water Available
Community & neighborhood
Location
- Region: Nashville
- Subdivision: Hardison & Young
Price history
| Date | Event | Price |
|---|---|---|
| 2/3/2023 | Sold | $1,230,000-2.4%$319/sqft |
Source: | ||
| 1/21/2023 | Contingent | $1,260,000$327/sqft |
Source: | ||
| 1/19/2023 | Price change | $1,260,000-4.9%$327/sqft |
Source: | ||
| 1/1/2023 | Listed for sale | $1,325,000$344/sqft |
Source: | ||
| 12/12/2022 | Listing removed | $1,325,000$344/sqft |
Source: | ||
Public tax history
Tax history is unavailable.
Find assessor info on the county website
Neighborhood: 37205
Nearby schools
GreatSchools rating
- 7/10Sylvan Park Paideia Design CenterGrades: K-5Distance: 1.1 mi
- 8/10West End Middle SchoolGrades: 6-8Distance: 0.6 mi
- 6/10Hillsboro High SchoolGrades: 9-12Distance: 1.7 mi
Schools provided by the listing agent
- Elementary: Sylvan Park Paideia Design Center
- Middle: West End Middle School
- High: Hillsboro Comp High School
Source: RealTracs MLS as distributed by MLS GRID. This data may not be complete. We recommend contacting the local school district to confirm school assignments for this home.
Get a cash offer in 3 minutes
Find out how much your home could sell for in as little as 3 minutes with a no-obligation cash offer.
Estimated market value
$1,335,000

