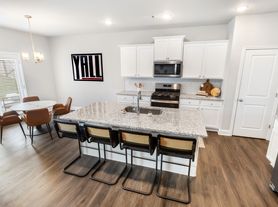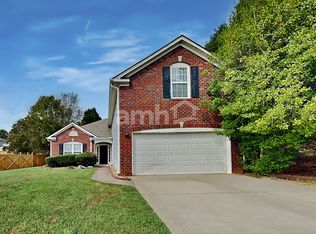Beautiful almost new home in sought after MILL CREEK SCHOOL SYSTEM with an amazing floorplan. 2 story foyer with a living room/office with French doors on the left and a formal dining room on the right. The formal dining room has an attached Butler Pantry and walks through to a fabulous kitchen. The kitchen has a huge island,abundant cabinets,walk in pantry, double ovens,gas cooktop,external exhaust,large breakfast/dining area and is open to the attached great room.The great room has an electric ignition gas log fireplace and walks out to a covered patio.A fantastic and unique feature for this home is the extra room beyond the great room. This room is presently used as a workout room but could be an office,play room, etc. The first floor bedroom with a walk in closet attach's to a full bathroom. Directly inside the home from the garage is a mud / dressing area. The two car attached garage is level with the first floor. The second level has a huge loft that provides a perfect gathering area. The master is on this level with it's oversized closet, his/hers sinks,glass enclosed shower,soaking tub,private water closet,and generous sized bedroom.There are Jack and Jill bedrooms with their own bath and walk-in closets. The fourth upstairs bedroom has it's own private bathroom and walk in closet.The laundry room is on this level. It offers generous space for not only the washer and dryer but for ironing,laundy hampers,etc.The level lot,covered patio,2 car attached garage,etc. contribute to a high quality of living. The property is located in close proximity to restaurants,shopping,and several major roads including I-85,and more.THE LARGE TV IN THE FAMILY ROOM REMAINS,THE LARGE TV IN THE LOFT REMAINS.THE TV IN THE FIRST FLOOR WORKOUT/MISC ROOM REMAINS,THE PATIO FURNITURE REMAINS,AND THE BACKYARD SWING SET CAN REMAIN.
Listings identified with the FMLS IDX logo come from FMLS and are held by brokerage firms other than the owner of this website. The listing brokerage is identified in any listing details. Information is deemed reliable but is not guaranteed. 2025 First Multiple Listing Service, Inc.
House for rent
$3,500/mo
3520 Pickens Landing Dr, Dacula, GA 30019
5beds
3,403sqft
Price may not include required fees and charges.
Singlefamily
Available now
Central air, electric, ceiling fan
In unit laundry
4 Attached garage spaces parking
Natural gas, central, forced air, fireplace
What's special
Two car attached garageHuge loftHuge islandWalk in pantryCovered patioPrivate water closetButler pantry
- 68 days |
- -- |
- -- |
Travel times
Looking to buy when your lease ends?
Consider a first-time homebuyer savings account designed to grow your down payment with up to a 6% match & a competitive APY.
Facts & features
Interior
Bedrooms & bathrooms
- Bedrooms: 5
- Bathrooms: 4
- Full bathrooms: 4
Rooms
- Room types: Family Room, Office
Heating
- Natural Gas, Central, Forced Air, Fireplace
Cooling
- Central Air, Electric, Ceiling Fan
Appliances
- Included: Dishwasher, Disposal, Double Oven, Dryer, Microwave, Oven, Refrigerator, Stove
- Laundry: In Unit, Laundry Room, Upper Level
Features
- Ceiling Fan(s), Double Vanity, Entrance Foyer, Entrance Foyer 2 Story, High Ceilings 9 ft Main, High Ceilings 9 ft Upper, High Speed Internet, Walk In Closet, Walk-In Closet(s)
- Flooring: Carpet, Laminate
- Has fireplace: Yes
Interior area
- Total interior livable area: 3,403 sqft
Property
Parking
- Total spaces: 4
- Parking features: Attached, Driveway, Garage, Covered
- Has attached garage: Yes
- Details: Contact manager
Features
- Stories: 2
- Exterior features: Contact manager
Details
- Parcel number: 3001A543
Construction
Type & style
- Home type: SingleFamily
- Property subtype: SingleFamily
Materials
- Roof: Composition
Condition
- Year built: 2023
Community & HOA
Location
- Region: Dacula
Financial & listing details
- Lease term: 12 Months
Price history
| Date | Event | Price |
|---|---|---|
| 9/12/2025 | Listed for rent | $3,500$1/sqft |
Source: FMLS GA #7648564 | ||
| 12/6/2023 | Listing removed | -- |
Source: | ||
| 8/7/2023 | Listed for sale | $618,535$182/sqft |
Source: | ||

