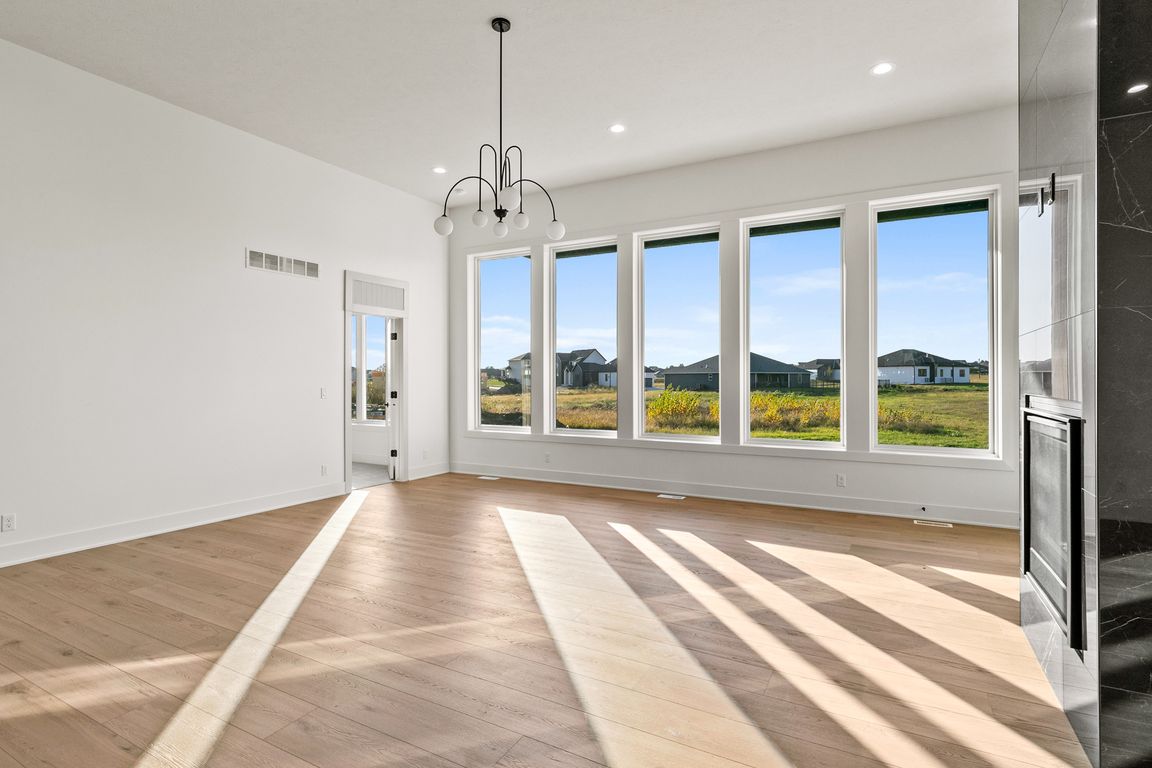Open: Sun 2:30pm-3pm

New constructionPrice cut: $2.2K (10/24)
$865,213
4beds
4,180sqft
3520 Tree Line Dr, Lincoln, NE 68516
4beds
4,180sqft
Single family residence
Built in 2025
10,454 sqft
3 Attached garage spaces
$207 price/sqft
$100 annually HOA fee
What's special
Spacious finished basementWalk-in closetMaster suiteSoaker tubWalk-in tile showerDouble sink vanityMud room with lockers
The newly designed ranch by JD Builders Inc. features more than 4,100 finished sq.ft. with 4 bedrooms, 3 bathrooms and 3 stall garage. Space on main level is efficiently maximized by open kitchen/living/dining concept and 12” ceilings in great room, kitchen and dining area. The kitchen boasts center island with breakfast ...
- 115 days |
- 234 |
- 1 |
Source: GPRMLS,MLS#: 22522846
Travel times
Living Room
Kitchen
Primary Bedroom
Zillow last checked: 8 hours ago
Listing updated: December 04, 2025 at 09:06am
Listed by:
Vladimir Oulianov 402-890-0535,
Woods Bros Realty
Source: GPRMLS,MLS#: 22522846
Facts & features
Interior
Bedrooms & bathrooms
- Bedrooms: 4
- Bathrooms: 3
- Full bathrooms: 3
- Main level bathrooms: 2
Primary bedroom
- Level: Main
- Area: 225
- Dimensions: 15 x 15
Bedroom 2
- Level: Main
- Area: 192
- Dimensions: 16 x 12
Bedroom 3
- Level: Basement
- Area: 156
- Dimensions: 13 x 12
Bedroom 4
- Level: Basement
- Area: 132
- Dimensions: 12 x 11
Primary bathroom
- Features: Full, Shower, Whirlpool, Double Sinks
Kitchen
- Level: Main
- Area: 150
- Dimensions: 15 x 10
Basement
- Area: 2150
Heating
- Electric, Heat Pump
Cooling
- Central Air
Appliances
- Included: Range, Dishwasher, Disposal, Microwave
Features
- Wet Bar, High Ceilings, Ceiling Fan(s), Drain Tile, Pantry
- Flooring: Vinyl, Carpet, Luxury Vinyl, Tile
- Basement: Egress
- Number of fireplaces: 1
- Fireplace features: Direct-Vent Gas Fire
Interior area
- Total structure area: 4,180
- Total interior livable area: 4,180 sqft
- Finished area above ground: 2,150
- Finished area below ground: 2,030
Video & virtual tour
Property
Parking
- Total spaces: 3
- Parking features: Attached, Garage Door Opener
- Attached garage spaces: 3
Features
- Patio & porch: Porch, Covered Patio
- Exterior features: Drain Tile
- Fencing: None
Lot
- Size: 10,454.4 Square Feet
- Dimensions: 78 x 130
- Features: Up to 1/4 Acre., City Lot, Level
Details
- Parcel number: 1630217007000
- Other equipment: Sump Pump
Construction
Type & style
- Home type: SingleFamily
- Architectural style: Ranch,Traditional
- Property subtype: Single Family Residence
Materials
- Stone, Vinyl Siding
- Foundation: Concrete Perimeter
- Roof: Composition
Condition
- Under Construction
- New construction: Yes
- Year built: 2025
Details
- Builder name: JD Builders Inc.
Utilities & green energy
- Sewer: Public Sewer
- Water: Public
- Utilities for property: Electricity Available, Natural Gas Available, Water Available, Sewer Available
Community & HOA
Community
- Subdivision: Wilderness Hills
HOA
- Has HOA: Yes
- Services included: Common Area Maintenance
- HOA fee: $100 annually
- HOA name: Wilderness Hills
Location
- Region: Lincoln
Financial & listing details
- Price per square foot: $207/sqft
- Tax assessed value: $85,000
- Annual tax amount: $1,092
- Date on market: 8/13/2025
- Listing terms: VA Loan,FHA,Conventional,Cash
- Ownership: Fee Simple
- Electric utility on property: Yes