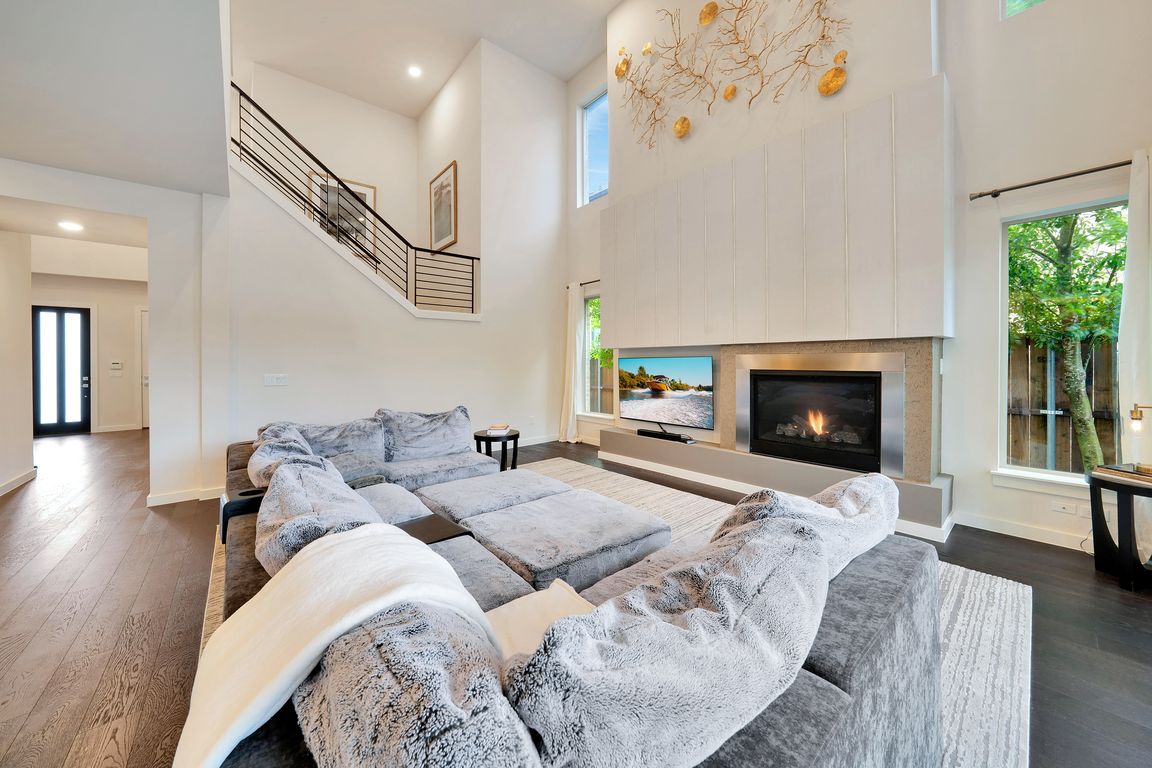
Under contractPrice cut: $100K (7/31)
$1,250,000
5beds
4,729sqft
3520 Valmur Ave, Colleyville, TX 76034
5beds
4,729sqft
Single family residence
Built in 2016
7,100 sqft
3 Attached garage spaces
$264 price/sqft
$196 monthly HOA fee
What's special
Absolutely Stunning Modern Luxury in Creekside at Colleyville. Experience unparalleled elegance and comfort in this exceptional, former model, modern home located in the prestigious, gated community of Creekside at Colleyville, located within award-winning GCISD. From the moment you enter, you’re greeted by a grand foyer with abundant natural light and a ...
- 42 days
- on Zillow |
- 2,275 |
- 100 |
Likely to sell faster than
Source: NTREIS,MLS#: 21000990
Travel times
Living Room
Kitchen
Primary Bedroom
Zillow last checked: 7 hours ago
Listing updated: August 21, 2025 at 08:39am
Listed by:
Christie Cannon 0456906 469-951-9588,
Keller Williams Frisco Stars 972-712-9898,
Kym Loyd 0490913 214-727-9031,
Keller Williams Frisco Stars
Source: NTREIS,MLS#: 21000990
Facts & features
Interior
Bedrooms & bathrooms
- Bedrooms: 5
- Bathrooms: 7
- Full bathrooms: 5
- 1/2 bathrooms: 2
Primary bedroom
- Features: En Suite Bathroom, Walk-In Closet(s)
- Level: First
- Dimensions: 17 x 17
Bedroom
- Features: En Suite Bathroom, Walk-In Closet(s)
- Level: Second
- Dimensions: 12 x 11
Bedroom
- Features: En Suite Bathroom
- Level: Second
- Dimensions: 13 x 12
Bedroom
- Features: En Suite Bathroom, Walk-In Closet(s)
- Level: First
- Dimensions: 10 x 15
Bedroom
- Features: En Suite Bathroom
- Level: Second
- Dimensions: 14 x 12
Primary bathroom
- Features: Built-in Features, Dual Sinks, Double Vanity, En Suite Bathroom, Garden Tub/Roman Tub, Multiple Shower Heads, Separate Shower
- Level: First
- Dimensions: 15 x 17
Dining room
- Level: First
- Dimensions: 14 x 13
Game room
- Level: Second
- Dimensions: 26 x 19
Kitchen
- Features: Breakfast Bar, Built-in Features, Dual Sinks, Kitchen Island, Pantry, Walk-In Pantry
- Level: First
- Dimensions: 15 x 16
Living room
- Features: Fireplace
- Level: First
- Dimensions: 16 x 21
Media room
- Level: Second
- Dimensions: 16 x 16
Office
- Level: First
- Dimensions: 10 x 10
Heating
- Central, Natural Gas
Cooling
- Central Air
Appliances
- Included: Convection Oven, Dishwasher, Electric Oven, Gas Cooktop, Disposal, Microwave, Refrigerator, Tankless Water Heater, Vented Exhaust Fan
- Laundry: Laundry in Utility Room
Features
- Wet Bar, Built-in Features, Chandelier, Cathedral Ceiling(s), Decorative/Designer Lighting Fixtures, Double Vanity, High Speed Internet, In-Law Floorplan, Kitchen Island, Open Floorplan, Pantry, Cable TV, Vaulted Ceiling(s), Walk-In Closet(s), Wired for Sound
- Flooring: Carpet, Ceramic Tile, Hardwood
- Windows: Window Coverings
- Has basement: No
- Number of fireplaces: 2
- Fireplace features: Gas Log, Living Room, Outside
Interior area
- Total interior livable area: 4,729 sqft
Video & virtual tour
Property
Parking
- Total spaces: 3
- Parking features: Door-Multi, Driveway, Garage, Garage Door Opener
- Attached garage spaces: 3
- Has uncovered spaces: Yes
Features
- Levels: Two
- Stories: 2
- Patio & porch: Covered
- Exterior features: Lighting, Rain Gutters
- Pool features: Gunite, In Ground, Lap, Outdoor Pool, Pool, Water Feature
- Fencing: Pipe,Wood
Lot
- Size: 7,100.28 Square Feet
- Features: Interior Lot, Landscaped, Subdivision, Sprinkler System, Few Trees
Details
- Parcel number: 42126361
Construction
Type & style
- Home type: SingleFamily
- Architectural style: Contemporary/Modern,Traditional,Detached
- Property subtype: Single Family Residence
Materials
- Brick
- Foundation: Block
- Roof: Composition,Metal
Condition
- Year built: 2016
Utilities & green energy
- Sewer: Public Sewer
- Utilities for property: Electricity Available, Electricity Connected, Natural Gas Available, Sewer Available, Separate Meters, Water Available, Cable Available
Community & HOA
Community
- Features: Curbs, Playground, Trails/Paths
- Security: Prewired, Security System, Fire Alarm, Smoke Detector(s)
- Subdivision: Creekside at Colleyville Ph 3
HOA
- Has HOA: Yes
- Services included: Association Management
- HOA fee: $196 monthly
- HOA name: FIRST SERVICE RESIDENTIAL TX
- HOA phone: 877-378-2388
Location
- Region: Colleyville
Financial & listing details
- Price per square foot: $264/sqft
- Tax assessed value: $1,122,822
- Annual tax amount: $17,742
- Date on market: 7/15/2025
- Electric utility on property: Yes