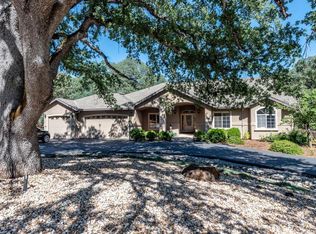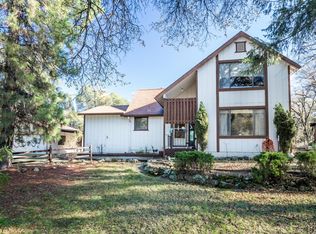Closed
$1,200,000
3520 White Oak Ridge Rd, Placerville, CA 95667
4beds
3,012sqft
Single Family Residence
Built in 1997
5 Acres Lot
$1,195,900 Zestimate®
$398/sqft
$3,961 Estimated rent
Home value
$1,195,900
$1.08M - $1.33M
$3,961/mo
Zestimate® history
Loading...
Owner options
Explore your selling options
What's special
Meticulously maintained & set on 5 private acres in a designated firesafe community, this home blends craftsmanship, comfort & thoughtful design. Close to everything, yet offers the space privacy & rural charm that's hard to find.
Zillow last checked: 8 hours ago
Listing updated: December 12, 2025 at 10:19am
Listed by:
Andrea Duane DRE #01466952 916-365-3697,
Real Broker
Bought with:
Sherida Raddigan, DRE #02025691
eXp Realty of California, Inc.
Source: MetroList Services of CA,MLS#: 225084009Originating MLS: MetroList Services, Inc.
Facts & features
Interior
Bedrooms & bathrooms
- Bedrooms: 4
- Bathrooms: 3
- Full bathrooms: 2
- Partial bathrooms: 1
Primary bedroom
- Features: Ground Floor, Sitting Area
Primary bathroom
- Features: Shower Stall(s), Double Vanity, Soaking Tub, Granite Counters, Tile, Walk-In Closet(s), Window
Dining room
- Features: Formal Room, Space in Kitchen, Other
Kitchen
- Features: Breakfast Area, Pantry Closet, Granite Counters, Slab Counter, Kitchen Island, Island w/Sink, Kitchen/Family Combo
Heating
- Central, Wood Stove
Cooling
- Ceiling Fan(s), Central Air
Appliances
- Included: Built-In Freezer, Built-In Gas Range, Gas Water Heater, Built-In Refrigerator, Trash Compactor, Dishwasher, Disposal, Microwave, Plumbed For Ice Maker
- Laundry: Laundry Room, Cabinets, Sink, Electric Dryer Hookup, Inside Room
Features
- Central Vacuum
- Flooring: Tile, Wood
- Number of fireplaces: 1
- Fireplace features: Family Room, Wood Burning
Interior area
- Total interior livable area: 3,012 sqft
Property
Parking
- Total spaces: 5
- Parking features: 24'+ Deep Garage, Attached, Boat, Detached, Garage Door Opener, Garage Faces Front, Driveway
- Attached garage spaces: 5
- Has uncovered spaces: Yes
Features
- Stories: 1
- Exterior features: Dog Run
- Fencing: Electric,Wire,Wood,Fenced
Lot
- Size: 5 Acres
- Features: Auto Sprinkler F&R, Secluded, Garden, Landscape Back, Landscape Front
Details
- Additional structures: RV/Boat Storage, Second Garage, Shed(s)
- Zoning description: RE-5
- Special conditions: Standard
- Other equipment: Satellite Dish
Construction
Type & style
- Home type: SingleFamily
- Property subtype: Single Family Residence
Materials
- Stucco, Frame, Wood
- Foundation: Raised
- Roof: Composition
Condition
- Year built: 1997
Utilities & green energy
- Sewer: Septic System
- Water: Meter on Site, Water District, Public
- Utilities for property: Solar, Internet Available, Propane Tank Leased
Green energy
- Energy generation: Solar
Community & neighborhood
Location
- Region: Placerville
Other
Other facts
- Price range: $1.2M - $1.2M
- Road surface type: Paved
Price history
| Date | Event | Price |
|---|---|---|
| 12/11/2025 | Sold | $1,200,000-7.7%$398/sqft |
Source: MetroList Services of CA #225084009 Report a problem | ||
| 11/12/2025 | Pending sale | $1,300,000$432/sqft |
Source: MetroList Services of CA #225084009 Report a problem | ||
| 7/14/2025 | Price change | $1,300,000-5.5%$432/sqft |
Source: MetroList Services of CA #225084009 Report a problem | ||
| 6/27/2025 | Listed for sale | $1,375,000+82.4%$457/sqft |
Source: MetroList Services of CA #225084009 Report a problem | ||
| 8/7/2020 | Sold | $754,000$250/sqft |
Source: MetroList Services of CA #20015852 Report a problem | ||
Public tax history
Tax history is unavailable.
Neighborhood: 95667
Nearby schools
GreatSchools rating
- 3/10Indian Creek Elementary SchoolGrades: K-4Distance: 0.8 mi
- 5/10Herbert C. Green Middle SchoolGrades: 5-8Distance: 1.6 mi
- 7/10Union Mine High SchoolGrades: 9-12Distance: 2.7 mi
Get a cash offer in 3 minutes
Find out how much your home could sell for in as little as 3 minutes with a no-obligation cash offer.
Estimated market value$1,195,900
Get a cash offer in 3 minutes
Find out how much your home could sell for in as little as 3 minutes with a no-obligation cash offer.
Estimated market value
$1,195,900


